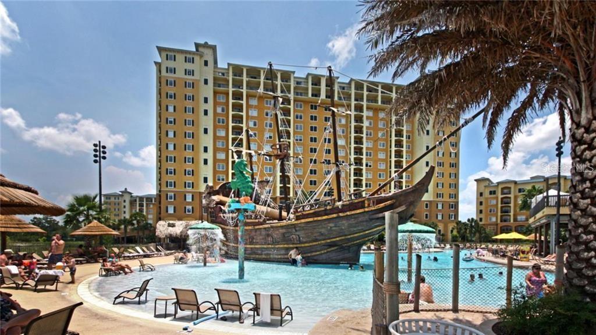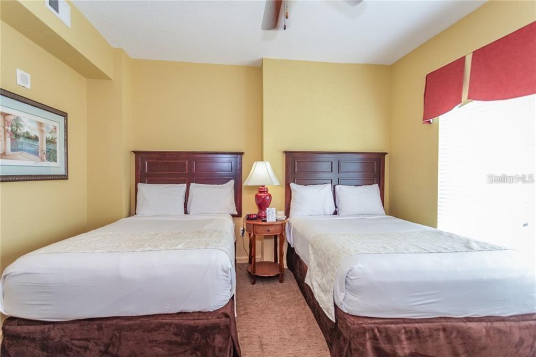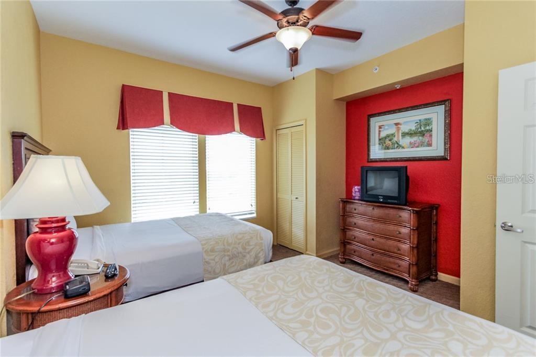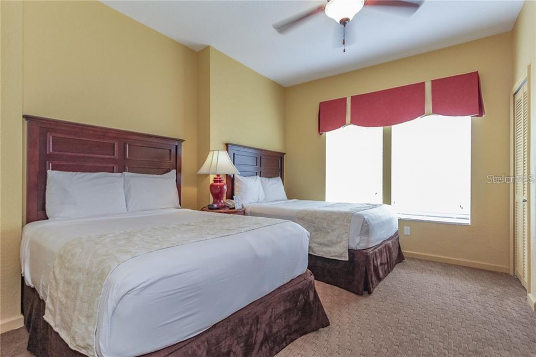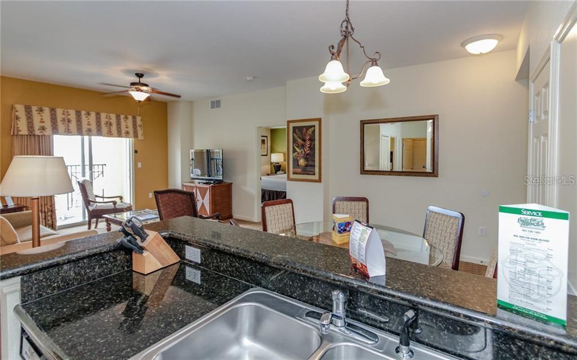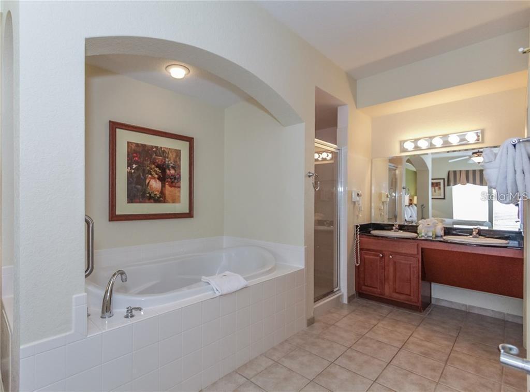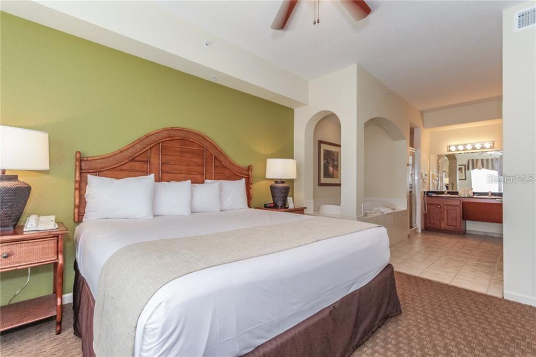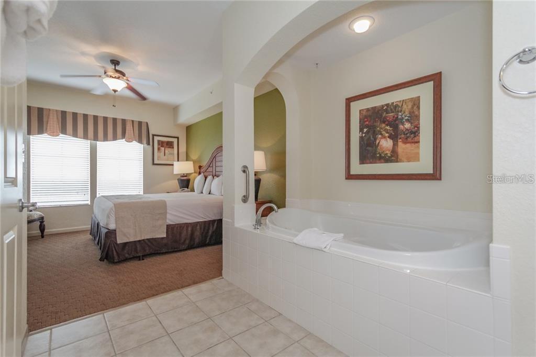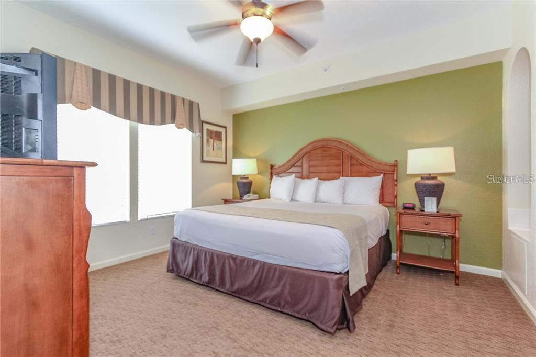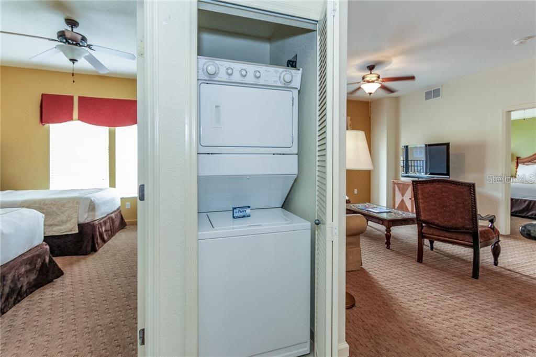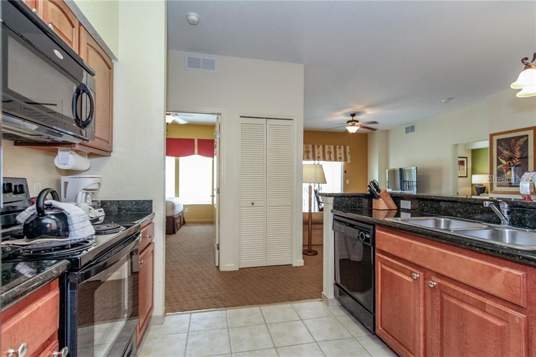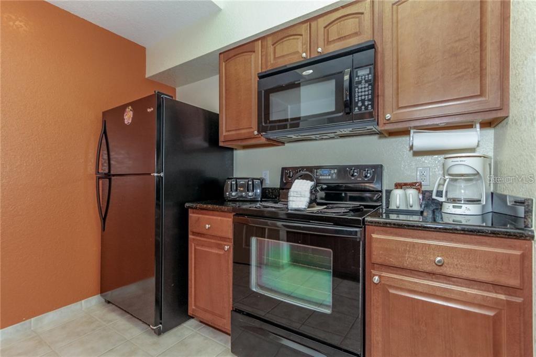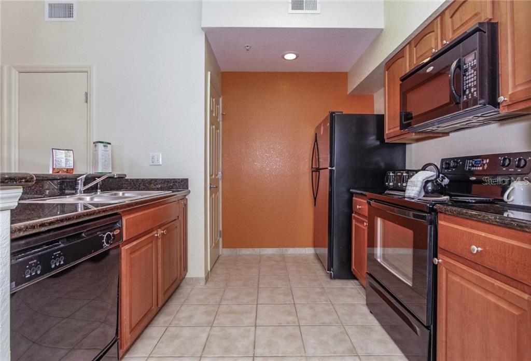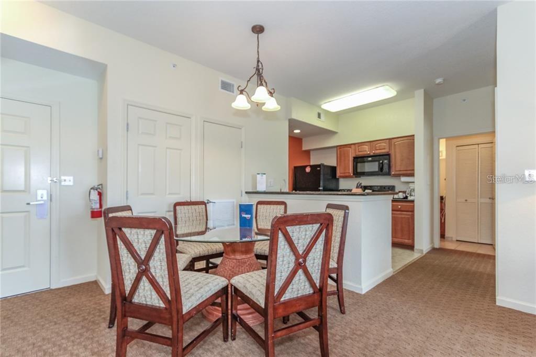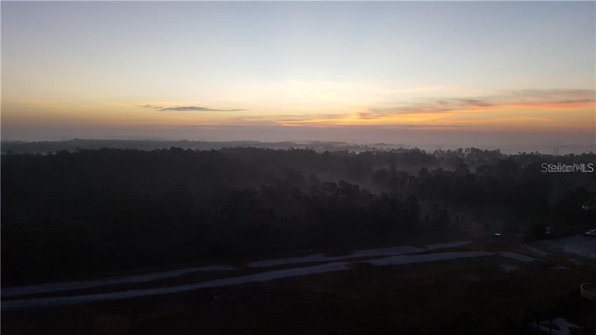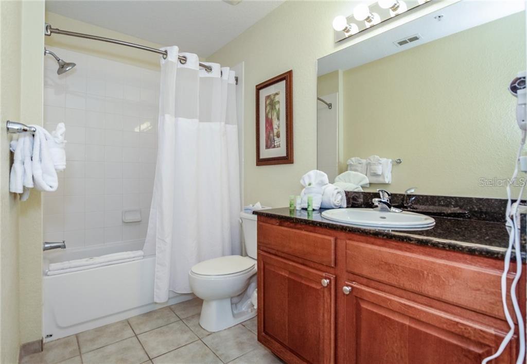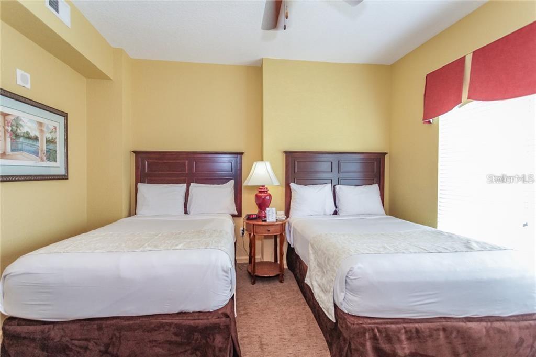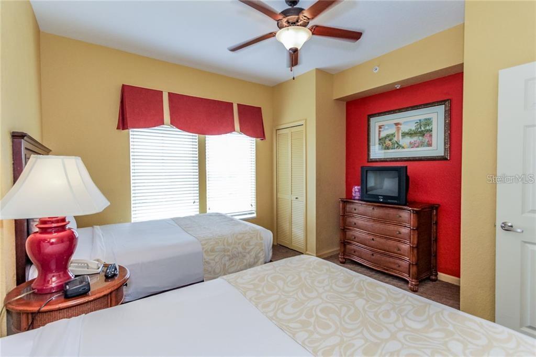8125 Resort Village Dr #51212, ORLANDO, FL 32821
$250,000
Price3
Beds2
Baths1,231
Sq Ft.
Lake Buena Vista end unit 3 bedroom condo, located on the 12th floor facing International Dr. Enjoy shuttles to all the theme parks that are just minutes away including Disney Parks, Universal Studios, and SeaWorld. Conveniently located next to the LBV Factory Outlet mall with all the major brands. Enjoy the onsite Fitness Center, Spa, Lani's Tiki Bar, Frankie Farrel's Pub, and Pizza Hut Express or any of the numerous restaurants located right down the street neat the entrance to Disney. This condo-hotel is great for enjoying for your own personal use and then put in the rental program. The fully furnished unit comes with a Master Suite, jetted tub, walk in shower, and large walk in closet. Swimming Pool with Pirate Ship features a cannon water slide. Property Description: High Rise
Property Details
Virtual Tour, Parking / Garage, Homeowners Association, Utilities
- Virtual Tour
- Virtual Tour
- Parking Information
- Parking Features: Covered, None, Open, Underground
- HOA Information
- Association Name: TRish White
- Has HOA
- Association Fee Requirement: Required
- Association Approval Required Y/N: 0
- Monthly HOA Amount: 637.00
- Association Amenities: Fitness Center, Maintenance
- Association Fee: $637
- Association Fee Frequency: Monthly
- Association Fee Includes: Cable TV, Pool, Insurance, Internet, Maintenance Structure, Maintenance Grounds, Pest Control, Recreational Facilities, Sewer, Trash, Water
- Utility Information
- Water Source: Public
- Sewer: Public Sewer
- Utilities: Cable Connected, Electricity Connected
Interior Features
- Bedroom Information
- # of Bedrooms: 3
- Bathroom Information
- # of Full Baths (Total): 2
- Other Rooms Information
- # of Rooms: 3
- Heating & Cooling
- Heating Information: Central
- Cooling Information: Central Air
- Interior Features
- Interior Features: Ceiling Fans(s), Kitchen/Family Room Combo, Living Room/Dining Room Combo, Walk-in Closet(s), Window Treatments
- Window Features: Blinds, Window Treatments
- Appliances: Dishwasher, Disposal, Dryer, Electric Water Heater, Microwave, Range, Washer
- Flooring: Carpet, Ceramic Tile
- Building Elevator YN: 1
Exterior Features
- Building Information
- Construction Materials: ICFs (Insulated Concrete Forms)
- Roof: Membrane
- Exterior Features
- Exterior Features: Balcony, Irrigation System
- Pool Information
- Pool Features: Heated, In Ground
Multi-Unit Information
- Multi-Family Financial Information
- Total Annual Fees: 7644.00
- Total Monthly Fees: 637.00
- Multi-Unit Information
- Unit Number YN: 0
- Furnished: Yes
Taxes / Assessments, Lease / Rent Details, Location Details, Misc. Information
- Tax Information
- Tax Annual Amount: $3,640.18
- Tax Year: 2020
- Lease / Rent Details
- Lease Restrictions YN: 0
- Location Information
- Directions: -4 West, Take Exit 68, Make Left onto SR535, drive for 3 miles, Go Under 417 Overpass, Then Make Left at the Traffic Light to LBV Factory Stores. Buildings are in the back of the Factory Store/ Outlets.
- Miscellaneous Information
- Third Party YN: 1
Property / Lot Details
- Property Features
- Universal Property Id: US-12095-N-282435436051212-S-51212
- Waterfront Information
- Waterfront Feet Total: 0
- Water View Y/N: 0
- Water Access Y/N: 0
- Water Extras Y/N: 0
- Property Information
- CDD Y/N: 0
- Homestead Y/N: 0
- Property Type: Residential
- Property Sub Type: Condo - Hotel
- Zoning: P-D
- Land Information
- Vegetation: Mature Landscaping
- Total Acreage: 0 to less than 1/4
- Lot Information
- Lot Features: City Limits
- Lot Size Acres: 0.03
- Lot Size Dimensions: 0
- Lot Size Square Meters: 114
- Zoning Compatible YN: 1
- Planned Unit Development YN: 1
- Other Exemptions YN: 0
Listing Information
- Listing Information
- Buyer Agency Compensation: 2.5
- Previous Status: Temporarily Off-Market
- Home Warranty YN: No
- Listing Date Information
- Status Contractual Search Date: 2020-03-03
- Listing Price Information
- Calculated List Price By Calculated Sq Ft: 203.09
Home Information
- Green Information
- Direction Faces: Southwest
- Home Information
- Living Area: 1231
- Living Area Units: Square Feet
- Living Area Source: Public Records
- Living Area Meters: 114.36
- Building Area Total: 1231
- Building Area Units: Square Feet
- Building Area Source: Public Records
- Foundation Details: Slab
- Stories Total: 1
- Levels: One
- Security Features: Fire Sprinkler System, Smoke Detector(s)
Community Information
- Condo Information
- Floor Number: 12
- Condo Fees: 0
- Community Information
- Community Features: Deed Restrictions, Fitness Center, Pool
- Pets Allowed: No Subdivision / Building, Agent & Office Information
- Building Information
- MFR_BuildingAreaTotalSrchSqM: 114.36
- Information For Agents
- Non Rep Compensation: 0%
Schools
Public Facts
Beds: —
Baths: —
Finished Sq. Ft.: —
Unfinished Sq. Ft.: —
Total Sq. Ft.: —
Stories: —
Lot Size: —
Style: Condo/Co-op
Year Built: —
Year Renovated: —
County: Orange County
APN: 28-24-35-4360-51-212
