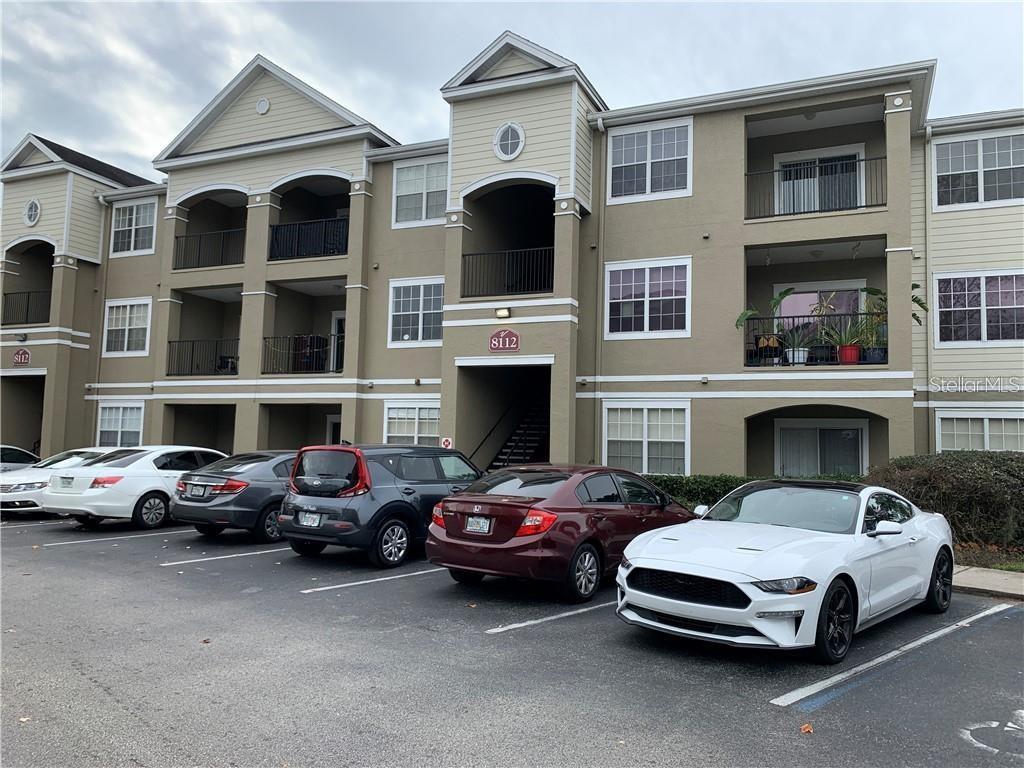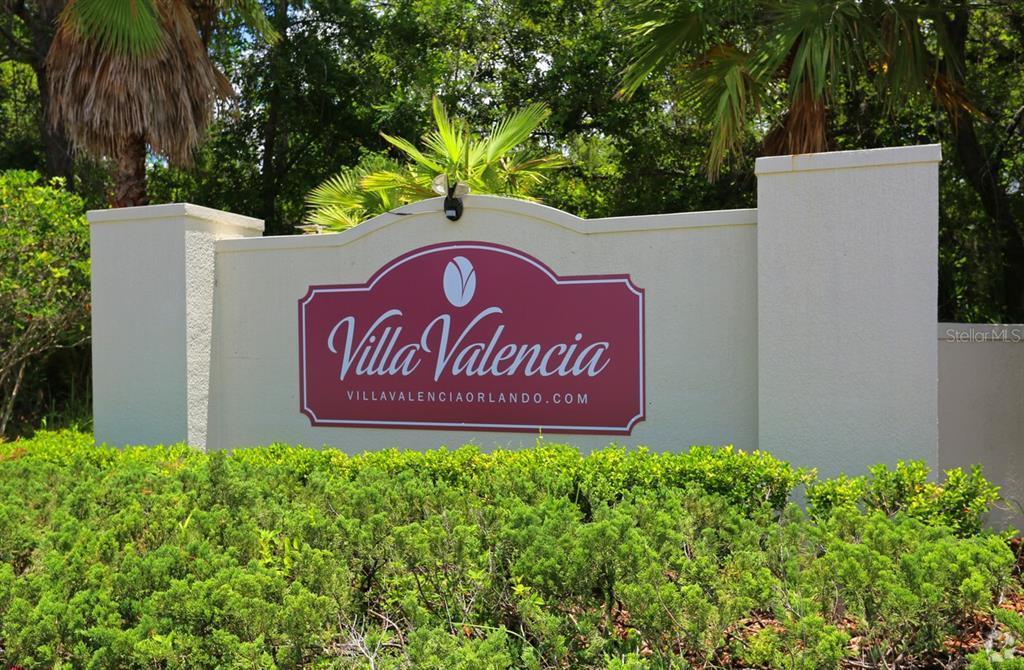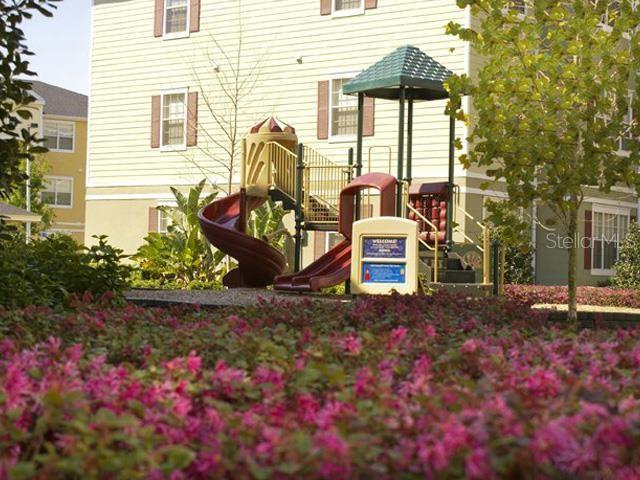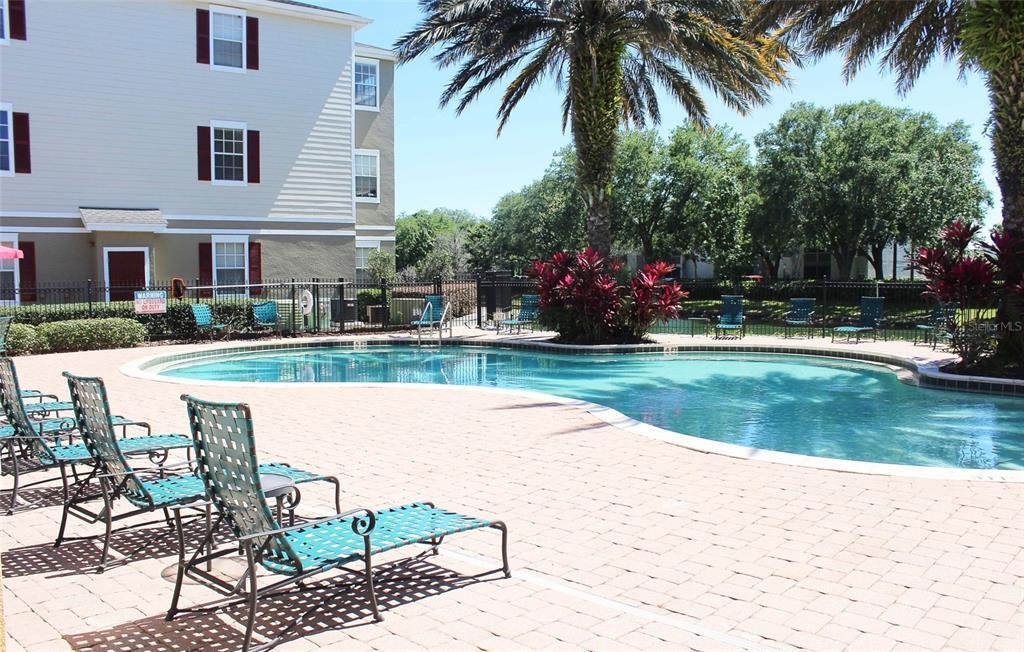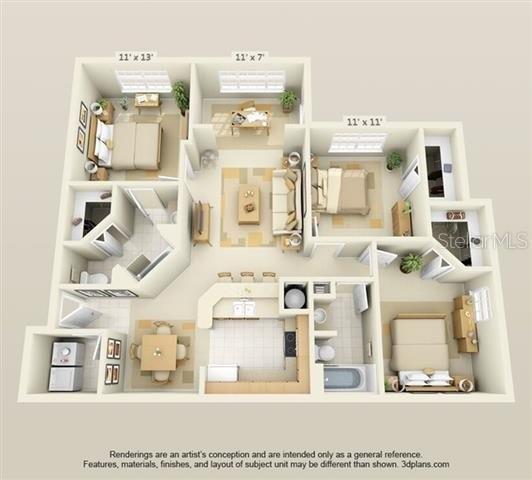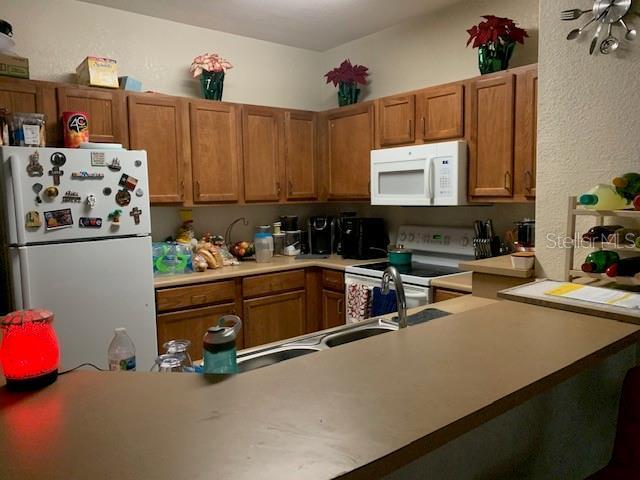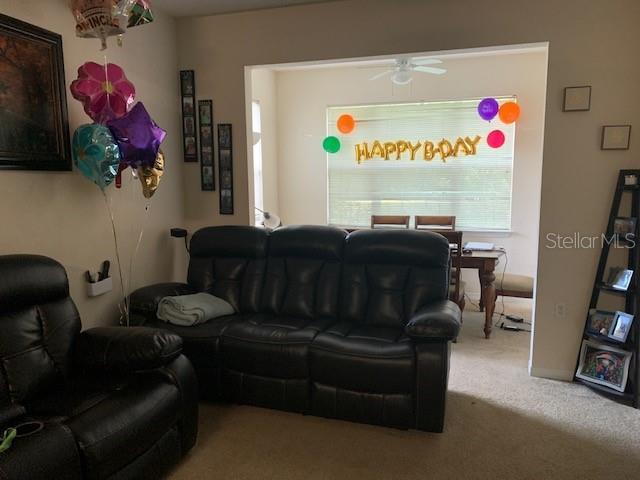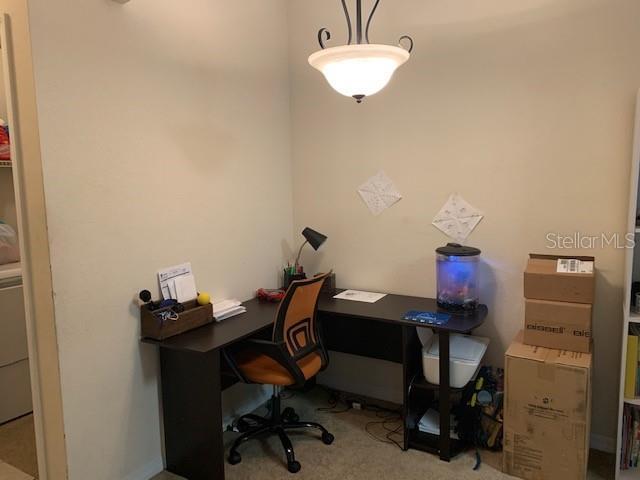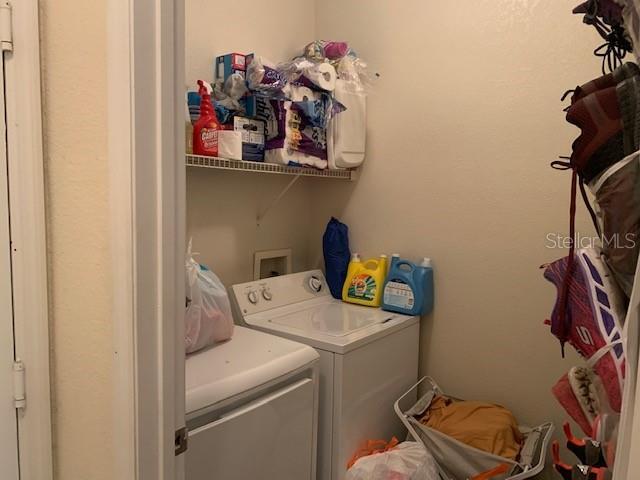8136 Claire Ann Dr #103, ORLANDO, FL 32825
$219,900
Price3
Beds2
Baths1,225
Sq Ft.
GREAT INVESTMENT OPPORTUNITY! Rare three bedroom condo in Villa Valencia! This Condo is in great condition and includes a beautiful solarium/room instead of a porch. Easy drive to UCF and Valencia East. Community offers gated entry 24/7, pool, car wash, clubhouse with computer lab, business station - other amenities include a playground, and fitness center. Close to shopping, restaurants and both the 408 and 417 for easy access to downtown Orlando and the airport. Current tenant pays $1,500/month for rent, lease is up August 2022. Buy now and have instant income for over a year. Showings are every other Wednesday from 10am to 12pm starting on Feb 9th. See showtime instructions for more details
Property Details
Virtual Tour, Homeowners Association, Utilities, Taxes / Assessments
- Virtual Tour
- Virtual Tour
- HOA Information
- Association Name: Karen Scheidal
- Has HOA
- Montly Maintenance Amount In Addition To HOA Dues: 0
- Association Fee Requirement: Required
- Association Approval Required Y/N: 1
- Monthly HOA Amount: 301.75
- Association Fee: $301.75
- Association Fee Frequency: Monthly
- Association Fee Includes: Pool, Maintenance Structure, Maintenance Grounds, Pest Control, Pool, Recreational Facilities
- Utility Information
- Water Source: Public
- Sewer: Public Sewer
- Utilities: Cable Available, Cable Connected, Electricity Connected, Public, Street Lights, Underground Utilities, Water Connected
- Tax Information
- Tax Annual Amount: $1,749
- Tax Year: 2020
Interior Features
- Bedroom Information
- # of Bedrooms: 3
- Bathroom Information
- # of Full Baths (Total): 2
- Laundry Room Information
- Laundry Features: Inside
- Other Rooms Information
- # of Rooms: 6
- Heating & Cooling
- Heating Information: Central
- Cooling Information: Central Air
- Interior Features
- Interior Features: Ceiling Fans(s), Kitchen/Family Room Combo, Open Floorplan, Thermostat, Window Treatments
- Appliances: Dishwasher, Disposal, Dryer, Electric Water Heater, Microwave, Range, Refrigerator, Washer
- Flooring: Carpet, Ceramic Tile
Exterior Features
- Building Information
- Construction Materials: Stucco, Wood Frame
- Roof: Shingle
- Exterior Features
- Exterior Features: Sidewalk, Sliding Doors
Multi-Unit Information
- Multi-Family Financial Information
- Total Annual Fees: 3621.00
- Total Monthly Fees: 301.75
- Multi-Unit Information
- Unit Number YN: 0
Lease / Rent Details, Location Details, Misc. Information, Subdivision / Building
- Lease / Rent Details
- Lease Restrictions YN: 1
- Location Information
- Directions: From downtown - 408 East to exit 17 Chicksaw Trail north to Claire Ann on the right.Management office is outside the gate, open until 6pm weekdays, 5pm on the weekends. From North - 417 South exit 34 (W Colonial Dr) 50 west to Chicksaw Trail (south) to Claire Ann on the left
- Miscellaneous Information
- Third Party YN: 1
- Building Information
- MFR_BuildingNameNumber: 8136
Property / Lot Details
- Property Features
- Universal Property Id: US-12095-N-252230888936103-S-103
- Waterfront Information
- Waterfront Feet Total: 0
- Water View Y/N: 0
- Water Access Y/N: 0
- Water Extras Y/N: 0
- Property Information
- CDD Y/N: 0
- Homestead Y/N: 0
- Property Type: Residential
- Property Sub Type: Condominium
- Zoning: P-D
- Lot Information
- Lot Size Acres: 0.23
- Road Surface Type: Paved
- Lot Size Square Meters: 937
Listing Information
- Listing Information
- Buyer Agency Compensation: 3
- Previous Status: Pending
- Listing Date Information
- Status Contractual Search Date: 2021-06-18
- Listing Price Information
- Calculated List Price By Calculated Sq Ft: 179.51
Home Information
- Green Information
- Green Verification Count: 0
- Direction Faces: Southeast
- Home Information
- Living Area: 1225
- Living Area Units: Square Feet
- Living Area Source: Public Records
- Living Area Meters: 113.81
- Building Area Units: Square Feet
- Foundation Details: Slab
- Stories Total: 3
- Levels: One
Community Information
- Condo Information
- Floor Number: 1
- Condo Land Included Y/N: 0
- Condo Fees: 0
- Community Information
- Community Features: Buyer Approval Required, Deed Restrictions, Fitness Center, Gated, Playground, Pool
- Pets Allowed: Yes
- Max Pet Weight: 40 Agent & Office Information
- Information For Agents
- Non Rep Compensation: 0%
Schools
Public Facts
Beds: 3
Baths: 2
Finished Sq. Ft.: 1,225
Unfinished Sq. Ft.: —
Total Sq. Ft.: 1,225
Stories: —
Lot Size: —
Style: Condo/Co-op
Year Built: 2004
Year Renovated: 2004
County: Orange County
APN: 302225888936103
