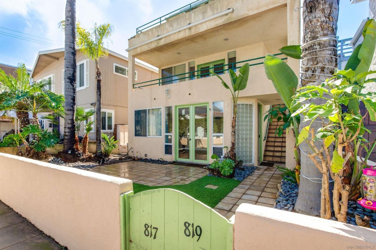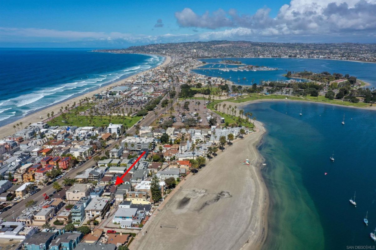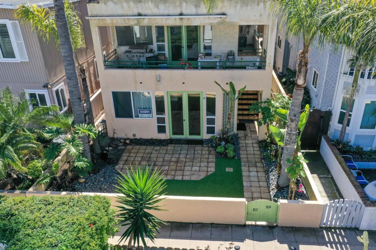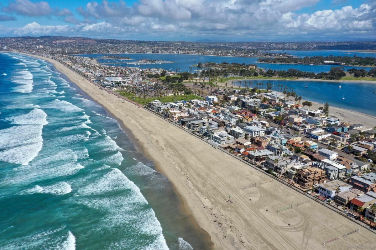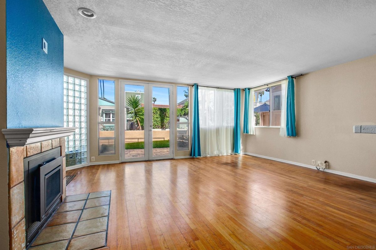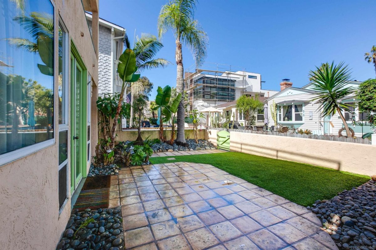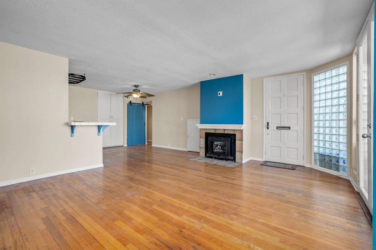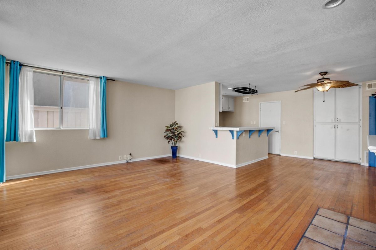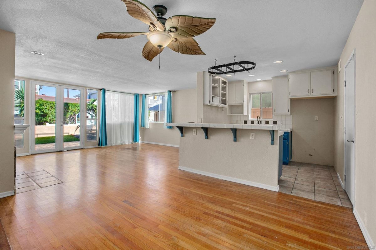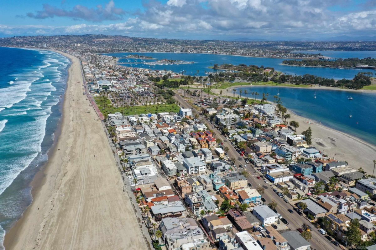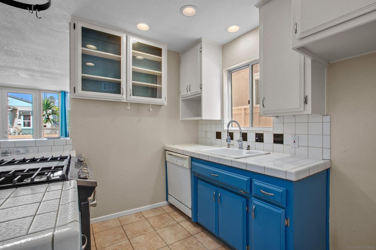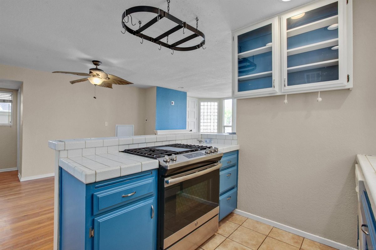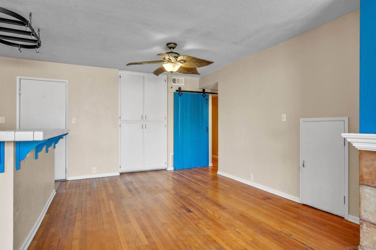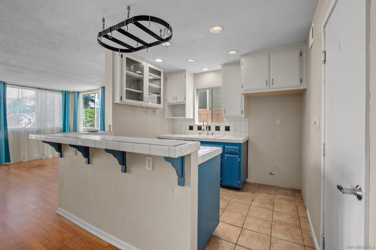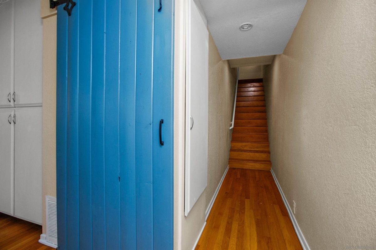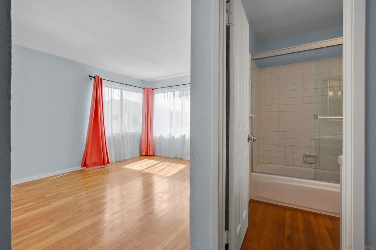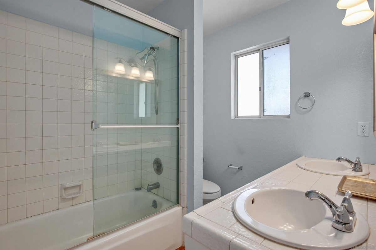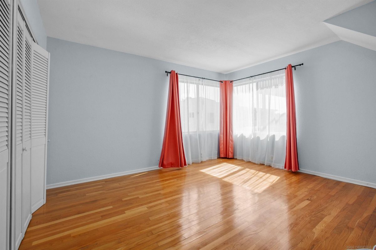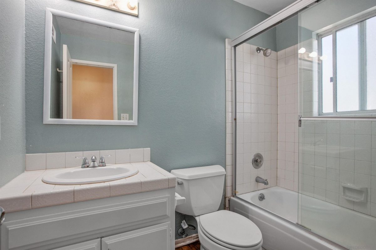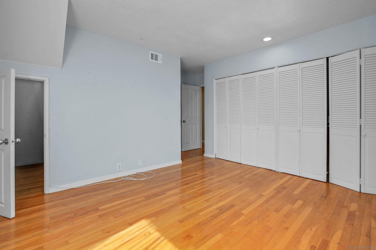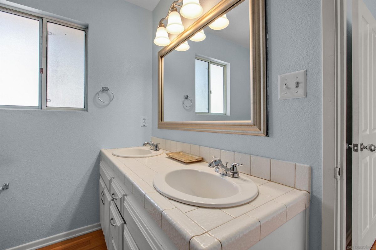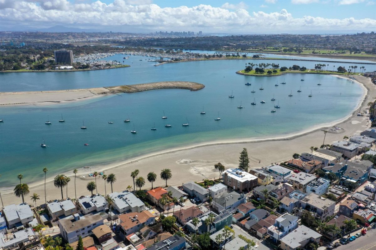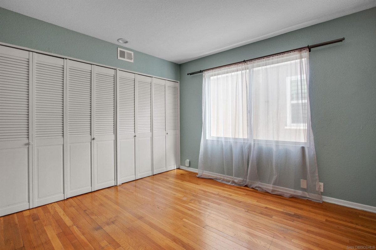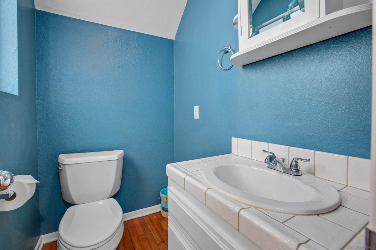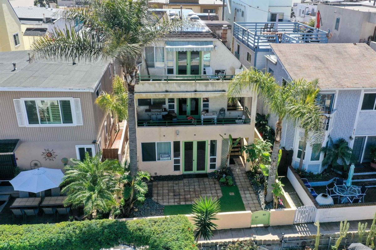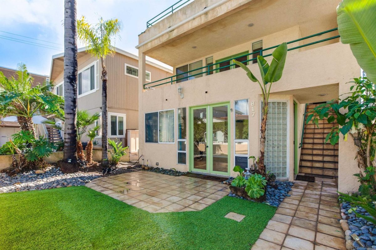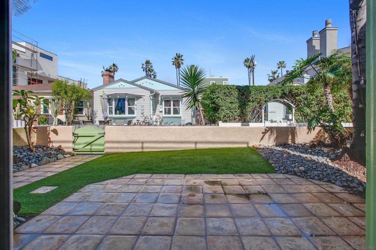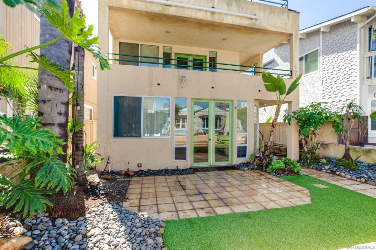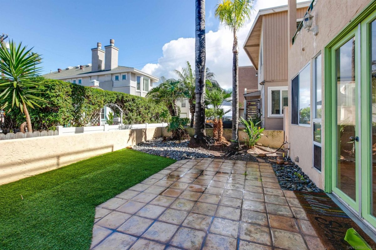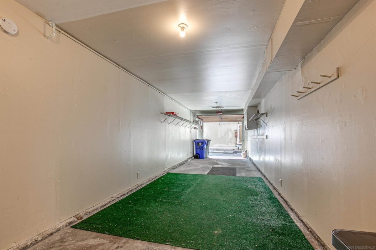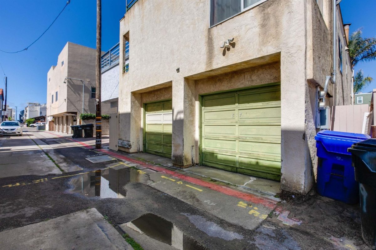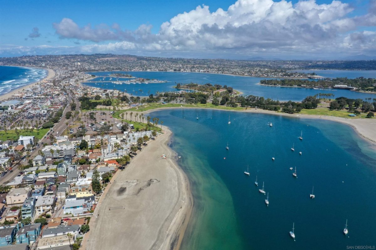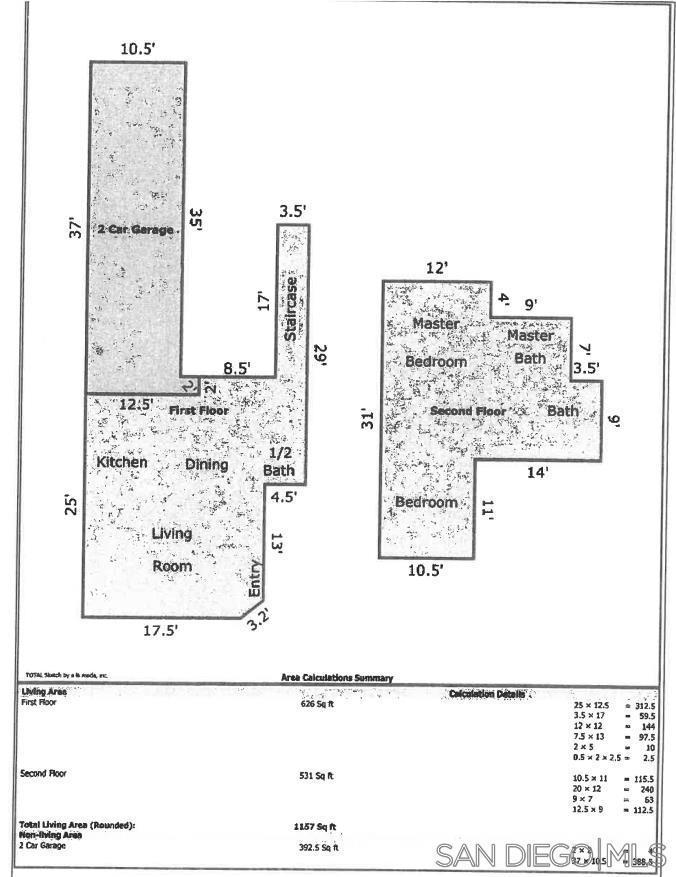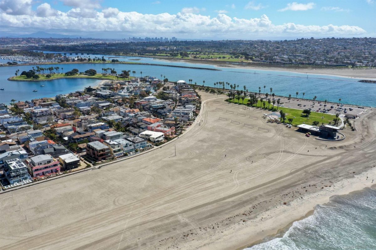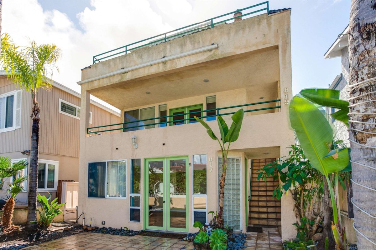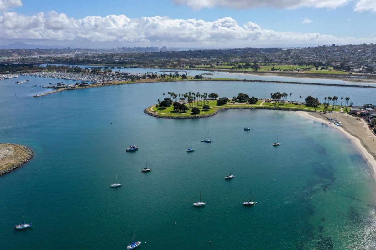817 Devon Ct, San Diego, CA 92109
$1,250,000
Price2
Beds2.5
Baths1,155
Sq Ft.
Nestled 3 doors from the bay and a short walk to the beach, this 2 bedroom, 2.5 bath condo will make a great forever home or a short/ long term vacation rental in the prime South Mission Beach bay-side area. Featuring oak floors, fireplace, lots of sunny windows and a living room that flows out to a large walled front patio great for outdoor entertaining. The ground level consists of the living room, dining area, kitchen, powder room and attached 2 car- garage. The second floor boasts the master bedroom ensuite and second bedroom with separate bath. Walk to Belmont Park, Mission Boulevard shops and restaurants, watch roller skaters on the boardwalk and enjoy life living right in the middle of the bay and ocean! Supplement. Bring your contractor and upgrade to your heart’s content. This condo is in a 2-unit building with the owner living in the upstairs condo. Attached tandem garage is 10x37.
Property Details
Virtual Tour, Parking / Garage, Multi-Unit Information, School / Neighborhood
- Virtual Tour
- Virtual Tour
- Virtual Tour
- Parking Information
- # of Garage Parking Spaces: 2
- Garage Type: Attached, Tandem, Garage, Garage - Rear Entry, Garage - Single Door, Garage Door Opener
- Non-Garage Parking: Street
- Multi-Unit Information
- # of Units in Complex: 2
- # of Units in Building: 2
- School Information
- San Diego Unified School Distric
- https://www.sandiegounified.org/
- San Diego Unified School Distric
- https://www.sandiegounified.org/
- San Diego Unified School Distric
- Virtual Tour
Interior Features
- Bedroom Information
- # of Bedrooms: 2
- Master Bedroom Dimensions: 11x13
- Bedroom 2 Dimensions: 10 x 11
- Bathroom Information
- # of Baths (Full): 2
- # of Baths (1/2): 1
- Fireplace Information
- # of Fireplaces(s): 1
- Fireplace Information: Fireplace in Living Room
- Interior Features
- Bathtub, Ceiling Fan, Ceramic Counters, Low Flow Toilet(s), Shower in Tub, Storage Space
- Equipment: Dishwasher, Garage Door Opener, Range/Oven, Counter Top
- Drywall Interior
- Flooring: Wood
- Slab on Grade
- Heating & Cooling
- Heat Source: Natural Gas
- Heat Equipment: Forced Air Unit
- Room Information
- Square Feet (Estimated): 1,155
- Dining Room Dimensions: 9 x 10
- Family Room Dimensions:
- Kitchen Dimensions: 8 x 9
- Living Room Dimensions: 15 x 18
- Breakfast Area, Dining Area, Great Room, Guest/Maid Room, 2nd Master Bedroom, All Bedrooms Up
Exterior Features
- Exterior Features
- Construction: Stucco
- Fencing: Full, Gate, Fair Condition
- Patio: Slab, Stone/Tile
- Building Information
- Contemporary
- Year Built: 1990
- Public Records
- Fixer, Repairs Cosmetic
- # of Stories: 3
- Total Stories: 2
- Building Entrance Level: 1
- Roof: Rolled/Hot Mop
Utilities
- Utility Information
- Cable Available, Electricity Connected, Natural Gas Connected, Sewer Connected, Water Connected
- Sewer Connected, Public Sewer, Sewer Paid
- Water Information
- Meter on Property
- Water Heater Type: Gas
- Water District: CITY OF SAN DIEGO
- Virtual Tour
Lease / Rent Details, Listing Information
- Lease / Rental Information
- Pets Allowed
- Listing Date Information
- LVT Date: 2022-03-07
- Off Market Status Date: 2022-03-14
Property / Lot Details
- Property Information
- # of Units in Building: 2
- # of Stories: 3
- Residential Sub-Category: Attached
- Residential Sub-Category: Attached
- Approximate Living Space: 1,000 to 1,499 Sq. Ft.
- Entry Level Unit: 1
- Sq. Ft. Source: Public Records
- Pets Allowed
- Known Restrictions: Coastal Commission
- Unit Location: No Unit Below, End Unit
- Sign on Property: Yes
- Property Features
- None
- Telecommunications: Cable (Coaxial)
- Lot Information
- # of Acres (Approximate): 0.06
- Frontage: Other (See Remarks)
- Frontage Dimensions in Ft.: 29
- Lot Dimensions (Approximate): 29 x 84 x 29 x 84
- Lot Size: 1-3,999 Sq. Ft.
- Lot Size Source: City/County Records
- Alley Access, Curbs, Public Street, Sidewalks, Street Paved, West of I-5, West of 101
- View: Courtyard, Peek-A-Boo
- Land Information
- Topography: Level
Schools
Public Facts
Beds: 2
Baths: 2
Finished Sq. Ft.: 1,155
Unfinished Sq. Ft.: —
Total Sq. Ft.: 1,155
Stories: —
Lot Size: —
Style: Condo/Co-op
Year Built: 1990
Year Renovated: 1990
County: San Diego County
APN: 4237060201
