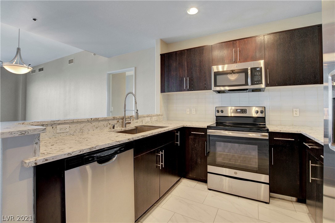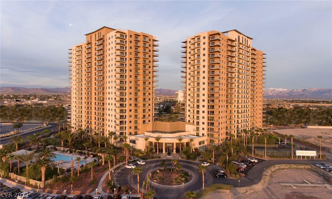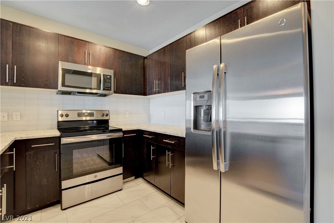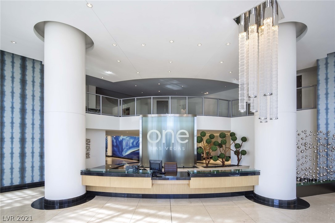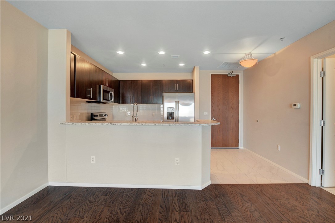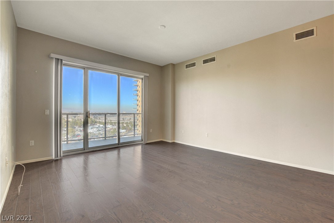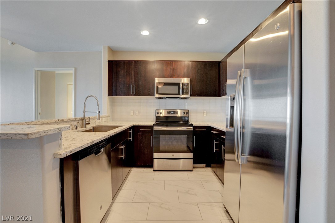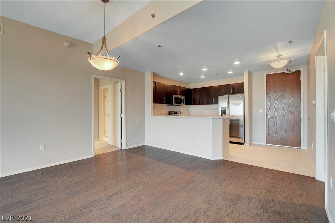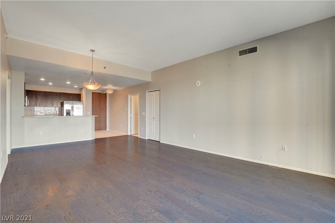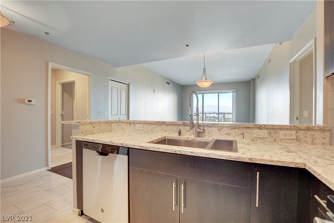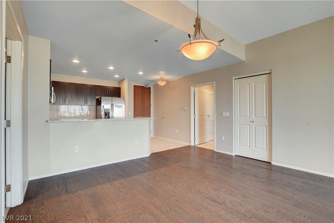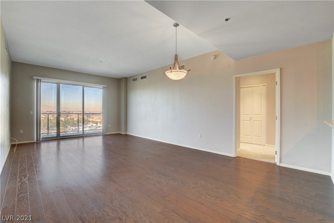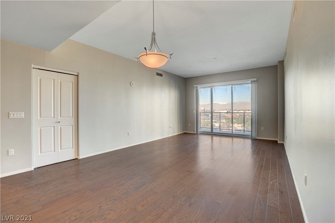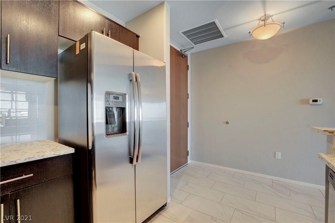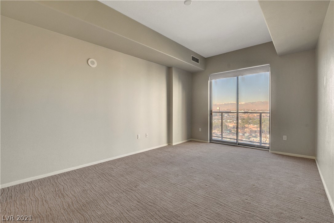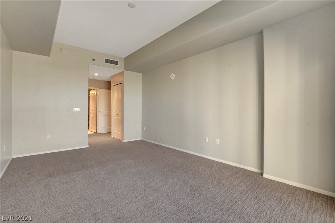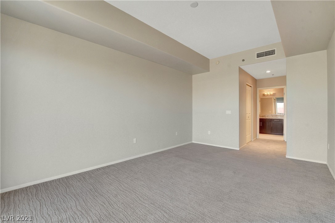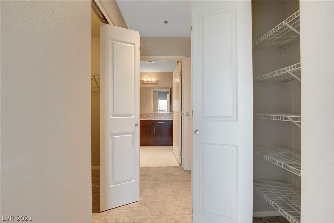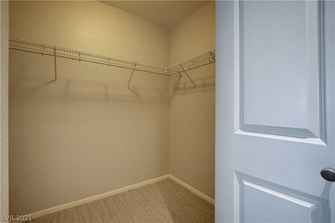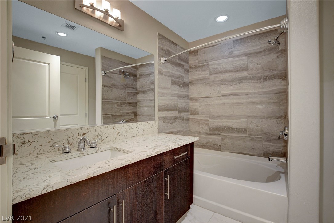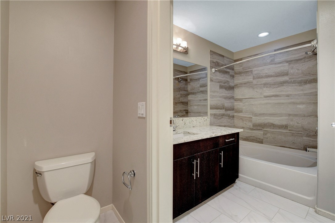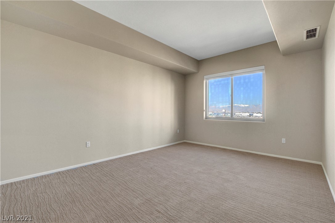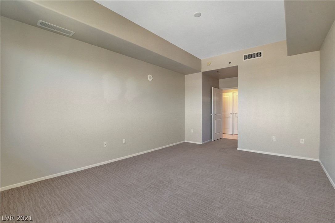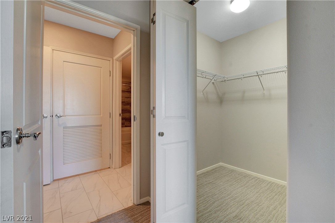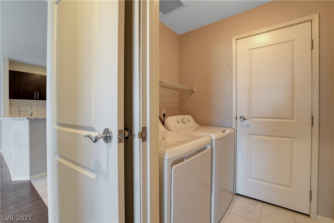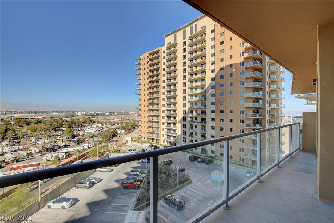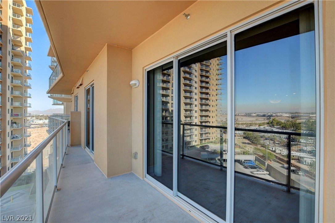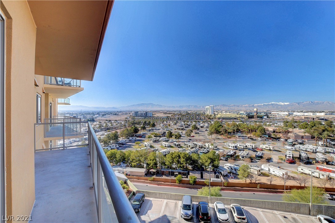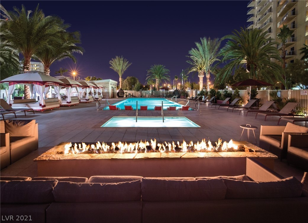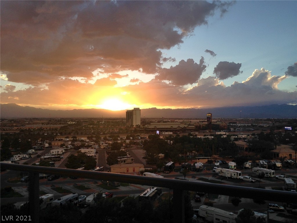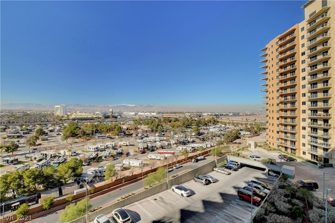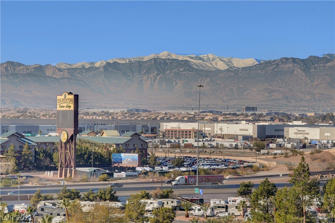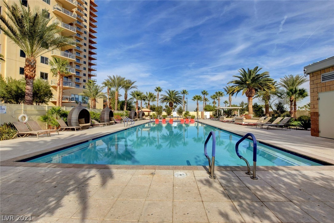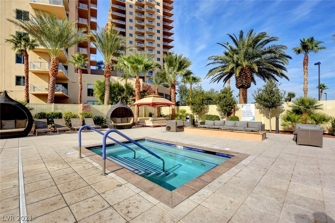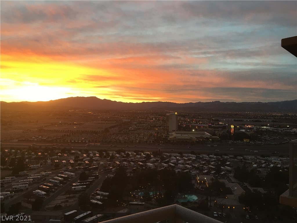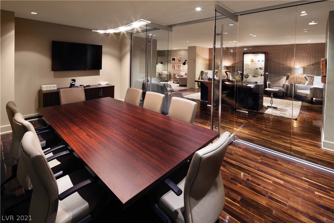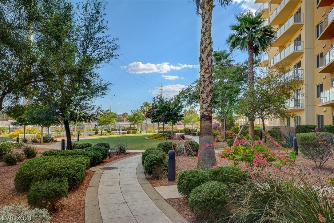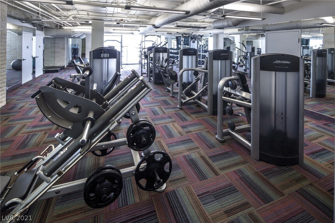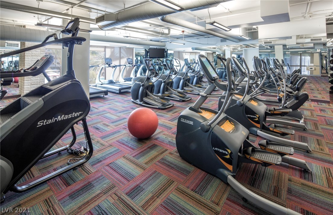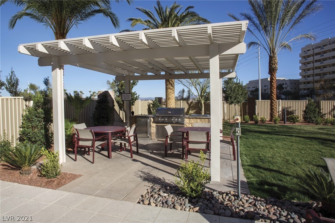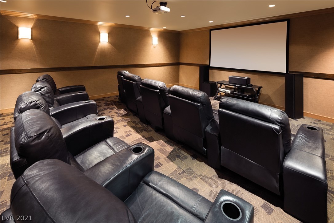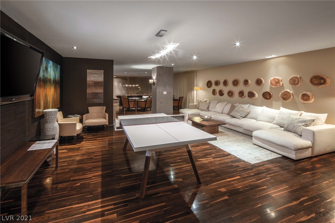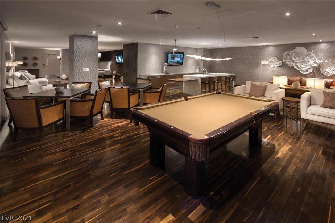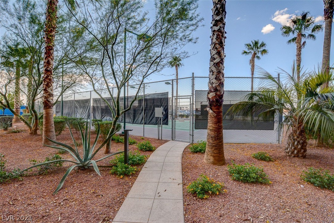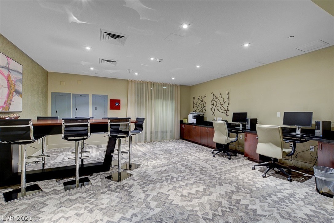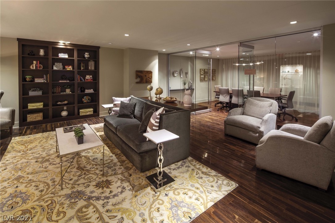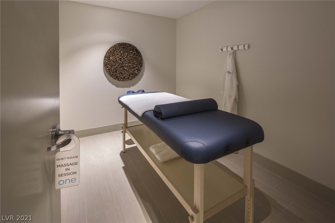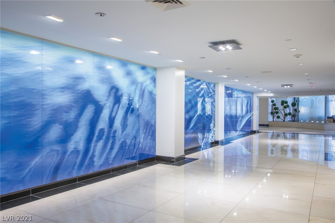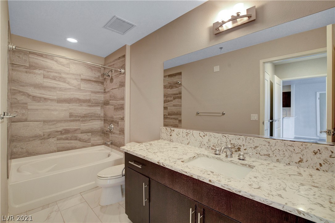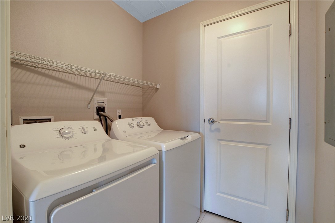8255 S Las Vegas Blvd #1018, Las Vegas, NV 89123
$404,900
Price2
Beds2
Baths1,338
Sq Ft.
Take in breathtaking sunset/mountain views from your home on the 10th floor! 2/2 split bedroom floorplan w/ soaring 10ft ceilings. Open floor plan with kitchen featuring sparkling white quartz countertops w/ breakfast bar, GE SS appliances, modern backsplash & cabinets. Two large suites both w/ ensuite baths. Great room features wood flooring w/ plush carpet in the bedrooms and modern white tile in bathrooms/kitchen. Temperature controlled storage unit included. Resort living at its finest w/ 24-hour amenities. 2 story fitness center, resort pool w/ fire pit, hot tub, gas grills, sports lounge, 2 dog parks, business center w/ conf rm & more. Prime location on South Strip; minutes from Allegiant Stadium, McCarren Airport & I-15 access. Walk to Smith’s, CVS, Starbucks & more. Fannie Mae & VA approved.
Property Details
Virtual Tour, Parking / Garage, Multi-Unit Information, Homeowners Association
- Virtual Tour
- Virtual Tour
- Parking
- Features: Assigned, Electric Vehicle Charging Station(s), One Space, Guest
- Multi Unit Information
- Pets Allowed: Number Limit, Yes
- HOA Information
- Has Home Owners Association
- Association Name: FIRST SERVICE
- Association Fee: $797
- Monthly
- Association Fee Includes: Association Management, Cable TV, Insurance, Internet, Maintenance Grounds
- Association Amenities: Business Center, Clubhouse, Dog Park, Fitness Center, Gated, Media Room, Barbecue, Pool, Recreation Room, Guard, Spa/Hot Tub, Security, Storage, Concierge, Elevator(s)
Interior Features
- Bedroom Information
- # of Bedrooms Possible: 2
- Bathroom Information
- # of Full Bathrooms: 2
- Room Information
- # of Rooms (Total): 4
- Laundry Information
- Features: Laundry Room
- Equipment
- Appliances: Dryer, Dishwasher, Electric Range, Disposal, Microwave, Refrigerator, Stainless Steel Appliance(s), Washer
- Interior Features
- Window Features: Blinds, Insulated Windows
- Flooring: Carpet, Ceramic Tile, Hardwood
- Other Features: Programmable Thermostat
Exterior Features
- Building Information
- Stories (Total): 20
- Building Name: ONE LAS VEGAS
- Year Built Details: RESALE
- Construction Details: Drywall
- Builder Model: Calico Hil
- Exterior Features
- Exterior Features: Fire Pit
- Patio And Porch Features: Terrace
- Security Features: Closed Circuit Camera(s), 24 Hour Security, Security Guard, Gated Community
- Green Features
- Green Energy Efficient: Windows
- Pool Information
- Pool Features: Community
School / Neighborhood, Taxes / Assessments, Property / Lot Details, Location Details
- School
- Elementary School: Hill Charlotte,Hill Charlotte
- Middle Or Junior School: Schofield Jack Lund
- High School: Silverado
- Tax Information
- Annual Amount: $1,449
- Property Information
- Has View
- Entry Level: 10
- Resale
- Community Information
- Community Features: Pool
Utilities
- Utility Information
- Utilities: Cable Available, Electricity Available
- Electric: Photovoltaics None
- Heating & Cooling
- Has Cooling
- Cooling: Electric
- Has Heating
- Heating: Central, Electric, Individual
Schools
Public Facts
Beds: 2
Baths: 2
Finished Sq. Ft.: 1,338
Unfinished Sq. Ft.: —
Total Sq. Ft.: 1,338
Stories: 1
Lot Size: —
Style: Condo/Co-op
Year Built: 2008
Year Renovated: 2008
County: Clark County
APN: 17717510153
