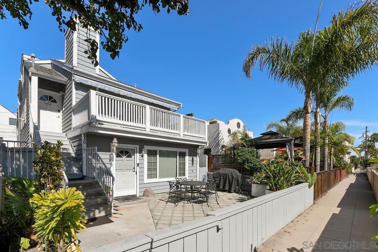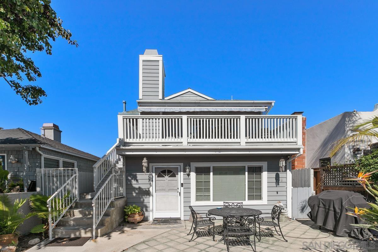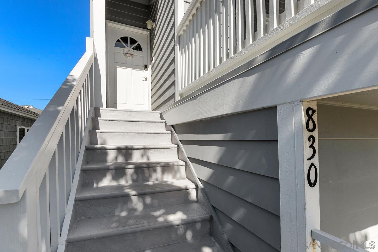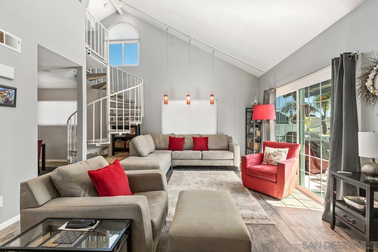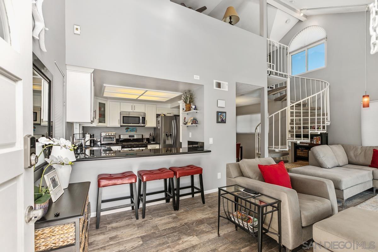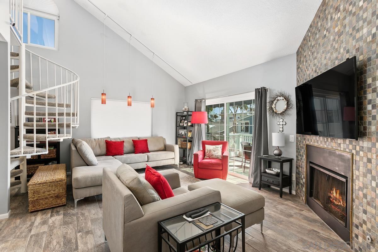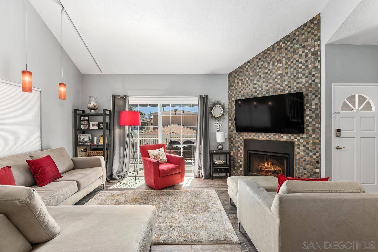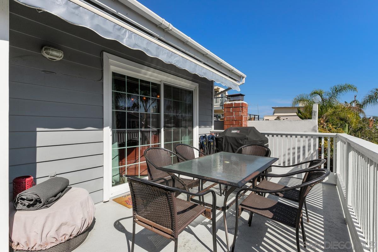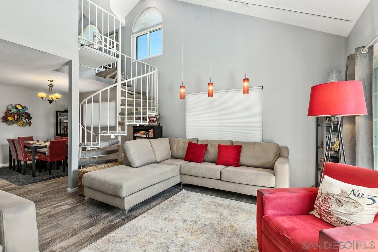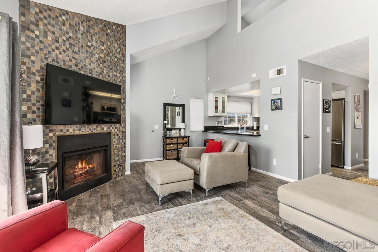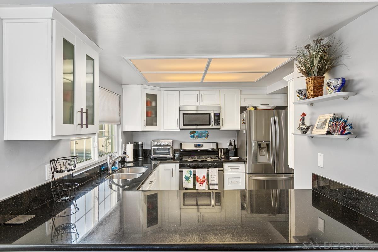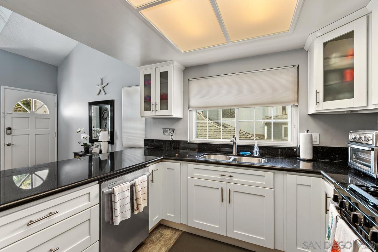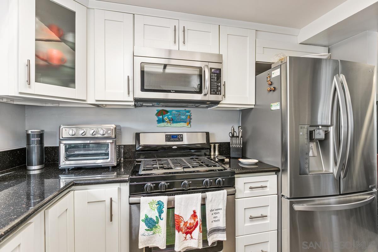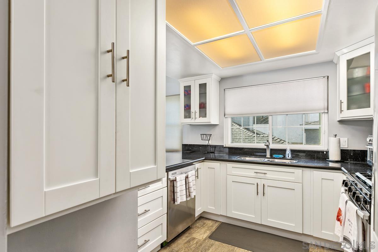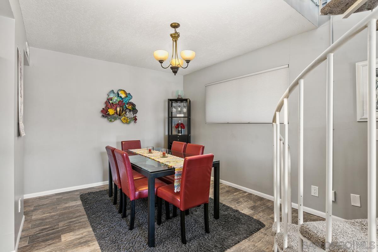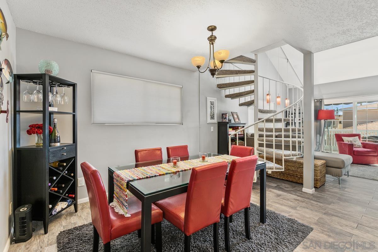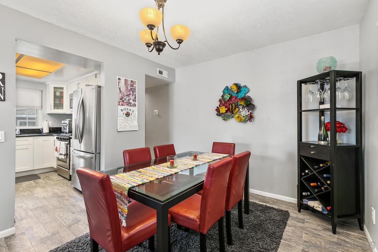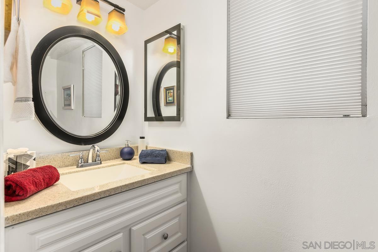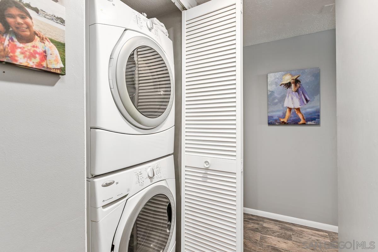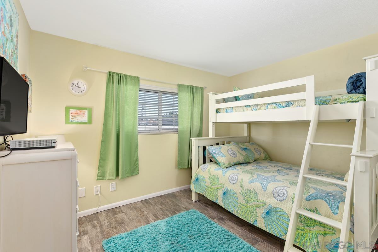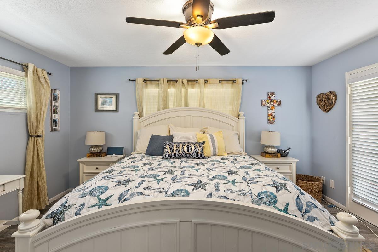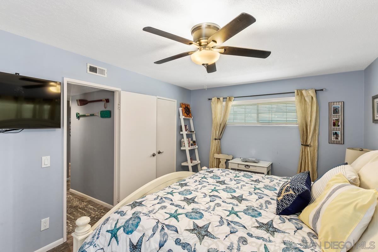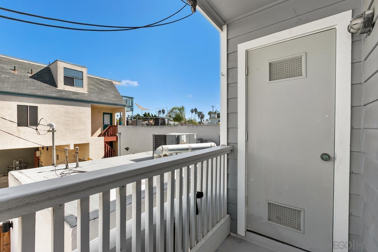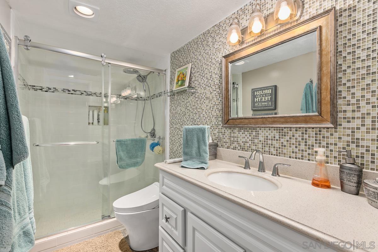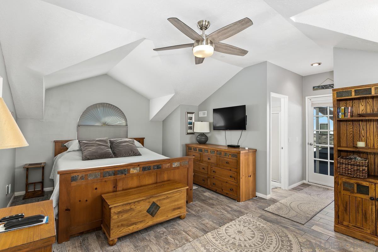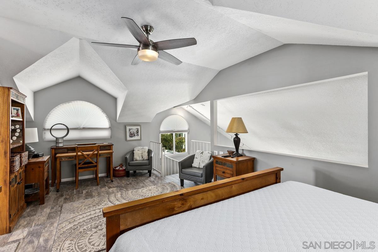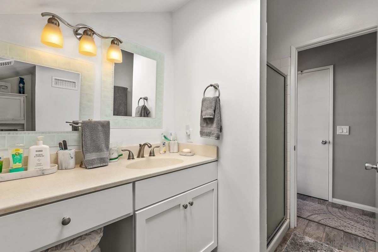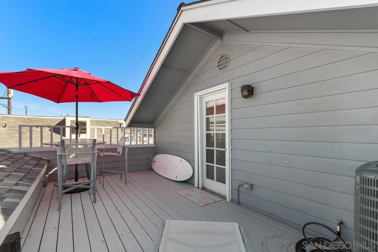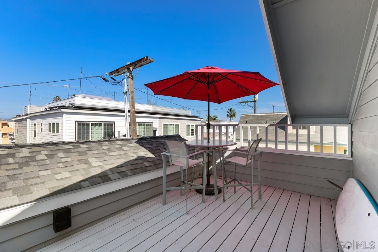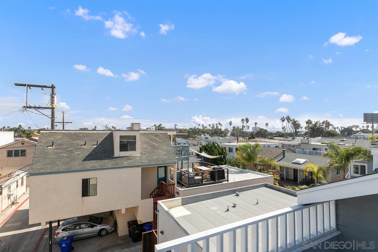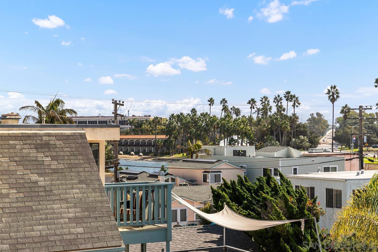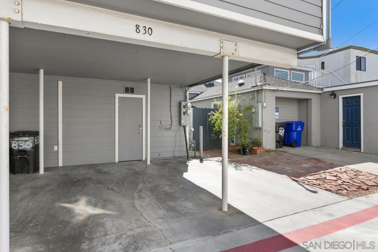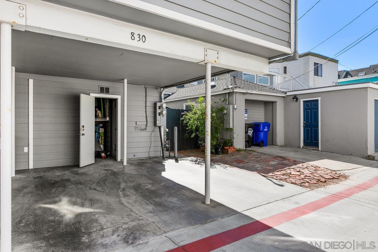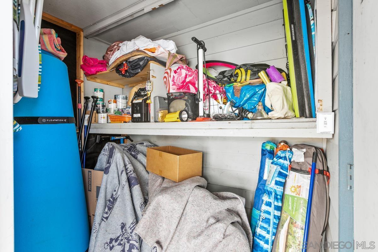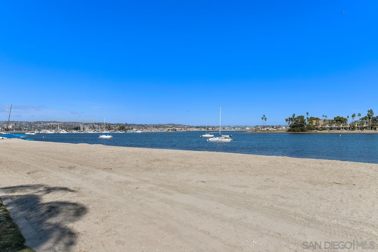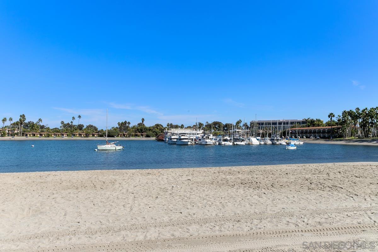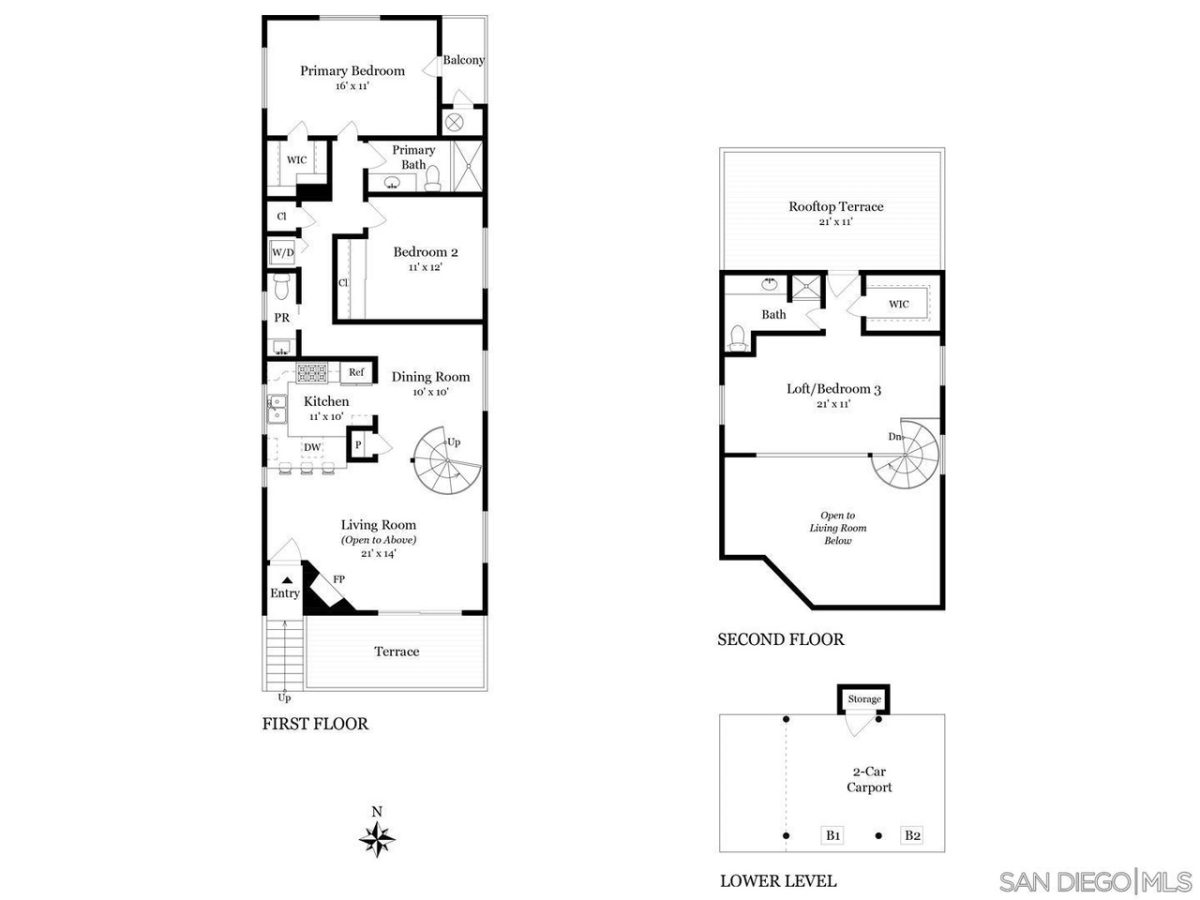830 Isthmus Ct Unit B, San Diego, CA 92109
$1,395,000
Price3
Beds2.5
Baths1,523
Sq Ft.Listed By
Steven CairncrossBerkshire Hathaway HomeService Berkshire Hathaway HomeService
(619) 304-2096
Contact Agent
This 3 bedroom, 2.5 bathroom Mission Bay condo feels and looks delightful with high ceilings, ample sunlight from southern exposure, tons of windows, and quality outdoor spaces! It occupies the second and third floors of a 2-unit building with a smart and spacious floor plan. Entry level boasts a living room with vaulted ceilings, fireplace, and doors leading to an XL balcony. Living room flows into an open concept kitchen with modern cabinetry, black granite countertops, breakfast bar, and stainless steel appliances. There are 2 entry-level bedrooms and 1.5 bathrooms. Upstairs is a loft-style room with a walk-in closet and en-suite bathroom currently used as a primary suite. A large rooftop terrace enjoys peekaboo bay views. Home features AC, in-unit laundry, and two carport parking spaces. Steps to the bay, ocean, shops and restaurants!
Property Details
Virtual Tour, Parking / Garage, Multi-Unit Information, Listing Information
- Virtual Tour
- Virtual Tour
- Virtual Tour
- Parking Information
- # of Non-Garage Parking Spaces: 2
- Non-Garage Parking: Assigned, Carport
- Multi-Unit Information
- # of Units in Complex: 2
- # of Units in Building: 2
- Listing Date Information
- LVT Date: 2022-02-23
- Off Market Status Date: 2022-03-10
Interior Features
- Bedroom Information
- # of Bedrooms: 3
- Master Bedroom Dimensions: 11x15
- Bedroom 2 Dimensions: 11 x 10
- Bedroom 3 Dimensions: 12 x 20
- Bathroom Information
- # of Baths (Full): 2
- # of Baths (1/2): 1
- Fireplace Information
- # of Fireplaces(s): 1
- Fireplace Information: Fireplace in Living Room
- Interior Features
- Equipment: Dishwasher, Disposal, Dryer, Microwave, Range/Oven, Refrigerator, Washer
- Heating & Cooling
- Cooling: Central Forced Air
- Heat Source: Natural Gas
- Heat Equipment: Forced Air Unit
- Laundry Information
- Laundry Location: Closet(Stacked)
- Laundry Utilities: Electric, Gas
- Room Information
- Square Feet (Estimated): 1,523
- Dining Room Dimensions: 10 x 10
- Family Room Dimensions:
- Kitchen Dimensions: 10 x 10
- Living Room Dimensions: 14 x 20
- Bedroom on Entry Level, Dining Room/Separate, Loft, 2nd Master Bedroom, Master Bedroom on Entry Level, Walk-In Closet
Exterior Features
- Exterior Features
- Construction: Wood/Stucco
- Fencing: Partial
- Patio: Balcony, Deck, Slab
- Building Information
- Year Built: 1986
- # of Stories: 3
- Total Stories: 2
- Building Entrance Level: 1
- 3+ Steps to Entry
- Roof: Composition
Utilities
- Utility Information
- Sewer Connected
- Water Information
- Meter on Property
Property / Lot Details
- Property Information
- # of Units in Building: 2
- # of Stories: 3
- Residential Sub-Category: Attached
- Residential Sub-Category: Attached
- Approximate Living Space: 1,500 to 1,999 Sq. Ft.
- Entry Level Unit: 2
- Sq. Ft. Source: Assessor Record
- Known Restrictions: CC&R's
- Unit Location: No Unit Above, No Common Walls
- Sign on Property: Yes
- Lot Information
- Lot Size: 0 (Common Interest)
- Lot Size Source: Assessor Record
- Alley Access, Curbs, Public Street, Sidewalks, Street Paved, West of I-5
- View: Bay
- Land Information
- Topography: Level
Schools
Public Facts
Beds: 3
Baths: 3
Finished Sq. Ft.: 1,523
Unfinished Sq. Ft.: —
Total Sq. Ft.: 1,523
Stories: 2
Lot Size: —
Style: Condo/Co-op
Year Built: 1986
Year Renovated: 1986
County: San Diego County
APN: 4236713102
Listed By
Steven CairncrossBerkshire Hathaway HomeService Berkshire Hathaway HomeService
(619) 304-2096
