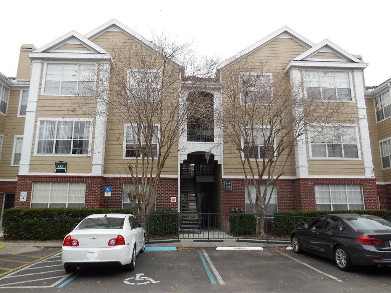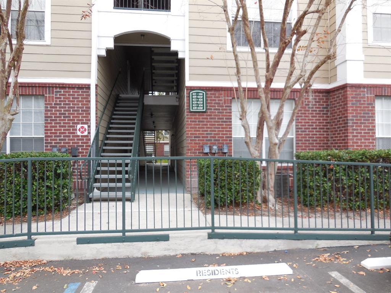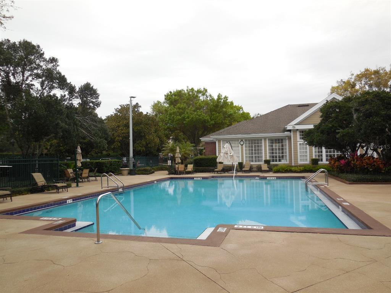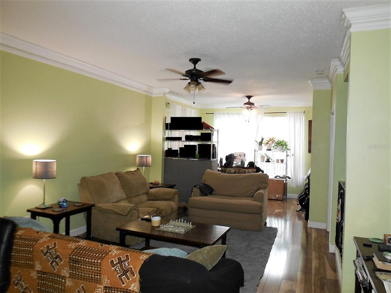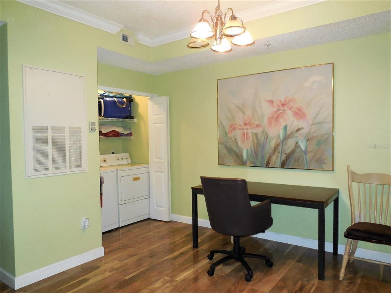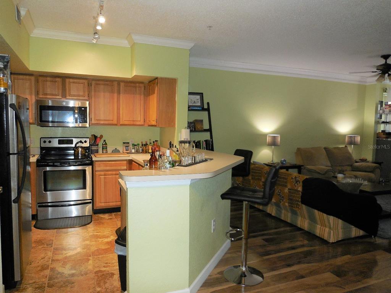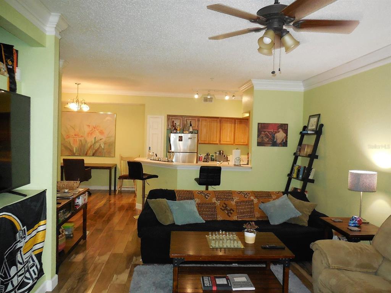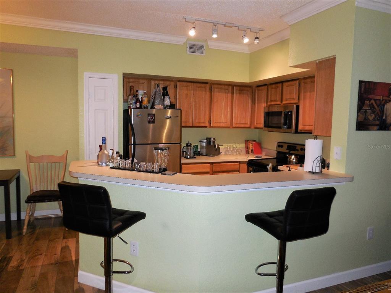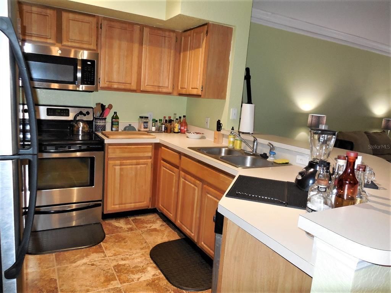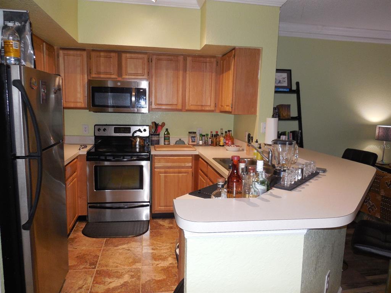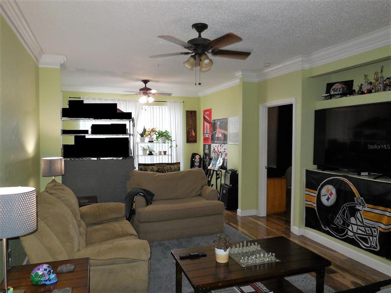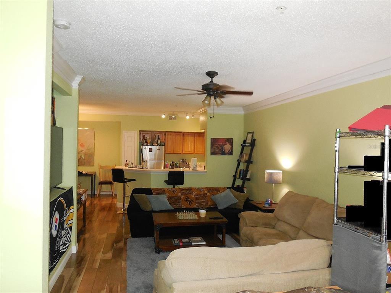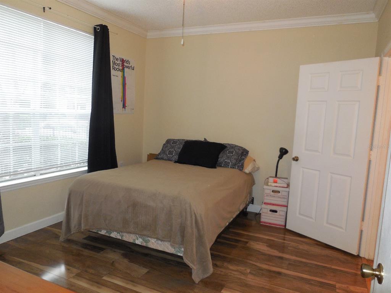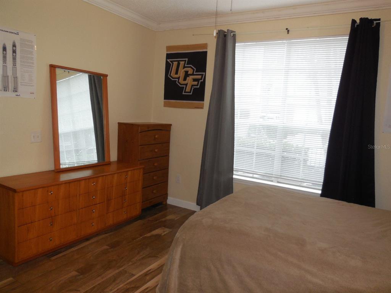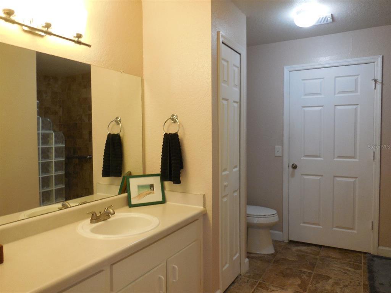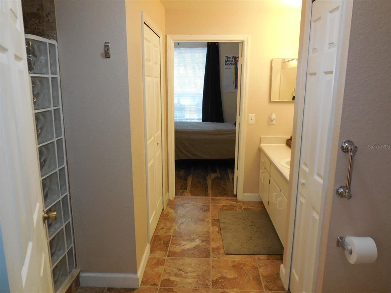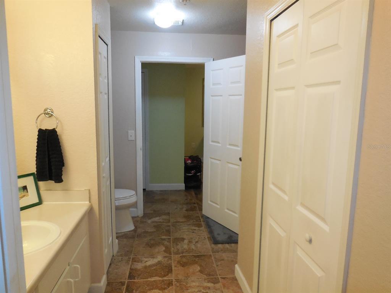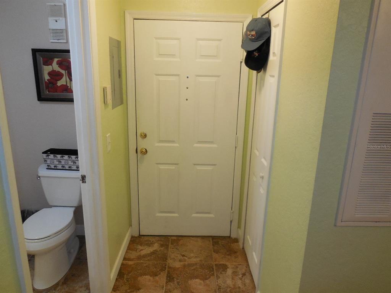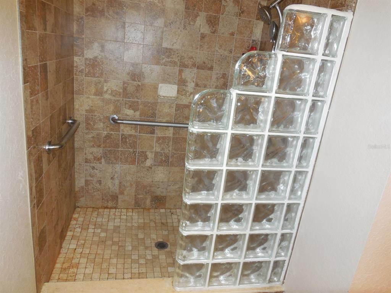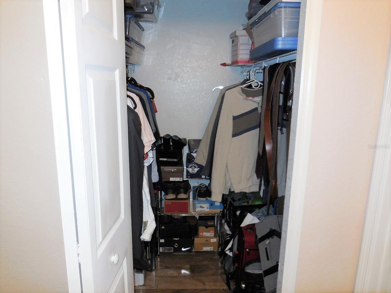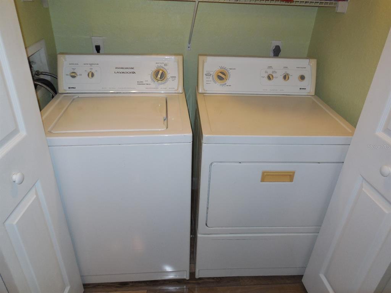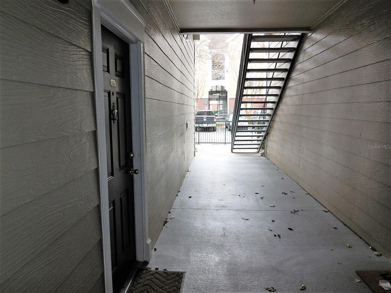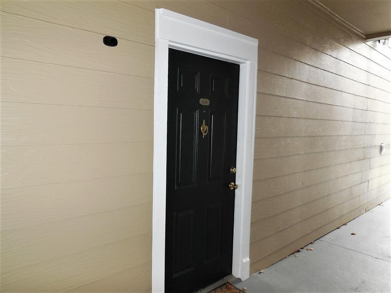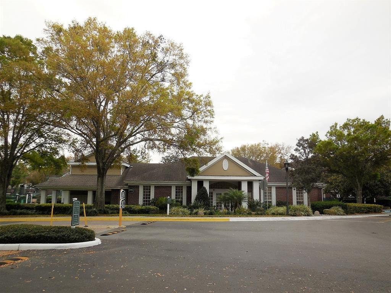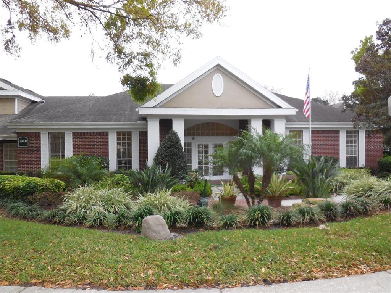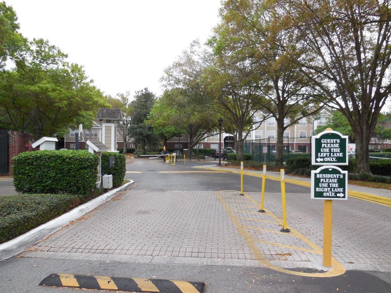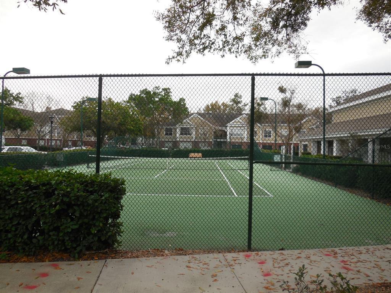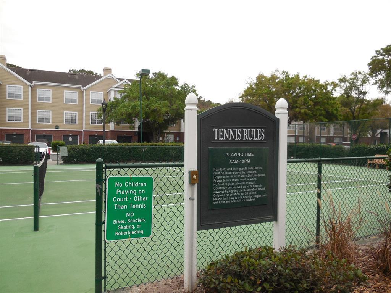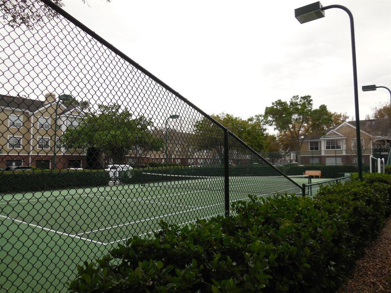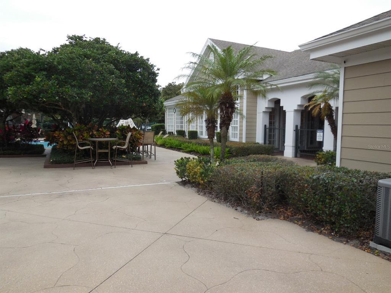8301 Elm Park Dr Unit 614, ORLANDO, FL 32821
$178,900
Price1
Beds1
Baths915
Sq Ft.
Location, location, location!!! Gated Community. This beautifully updated, large 1/1 FIRST FLOOR condo has it all. Attractive wood laminate and ceramic tile flooring, blinds and has a full size washer and dryer too! Plantation Park offers a beautiful clubhouse with pool table and ping pong, gym, pool,spa and tennis courts. From the park like setting of the community to the conveniences of major roads, attractions and shopping. The sidewalks are tree lined and it feels more like a park than a condo community. The whole community has a resort feel to it. Be on vacation all year! Dues include WIFI, water, sewer and garbage.
Property Details
Virtual Tour, Parking / Garage, Homeowners Association, School / Neighborhood
- Virtual Tour
- Virtual Tour
- Parking Information
- Parking Features: Common, Open
- HOA Information
- Association Name: Sentry Management Dulcy Murchison
- Has HOA
- Montly Maintenance Amount In Addition To HOA Dues: 0
- Association Fee Requirement: Required
- Association Approval Required Y/N: 0
- Association Amenities: Clubhouse, Fitness Center, Gated, Maintenance, Playground, Pool, Spa/Hot Tub, Tennis Court(s), Vehicle Restrictions
- Association Fee Frequency: Monthly
- Association Fee Includes: Internet, Maintenance Structure, Maintenance Grounds, Pool, Trash, Water
- School Information
- Middle Or Junior High School: Freedom Middle
- High School: Lake Buena Vista High School
Interior Features
- Bedroom Information
- # of Bedrooms: 1
- Bathroom Information
- # of Full Baths (Total): 1
- Laundry Room Information
- Laundry Features: Inside, Laundry Closet
- Other Rooms Information
- # of Rooms: 4
- Heating & Cooling
- Heating Information: Central, Electric
- Cooling Information: Central Air
- Interior Features
- Interior Features: Built-in Features, Ceiling Fans(s), Crown Molding, Open Floorplan, Walk-in Closet(s)
- Window Features: Blinds
- Appliances: Dishwasher, Disposal, Dryer, Electric Water Heater, Microwave, Range, Refrigerator, Washer
- Flooring: Laminate, Tile
Exterior Features
- Building Information
- Construction Materials: Stucco, Wood Frame, Wood Siding
- Roof: Shingle
- Exterior Features
- Exterior Features: Lighting, Sidewalk
Multi-Unit Information
- Multi-Family Financial Information
- Total Annual Fees: 4020.00
- Total Monthly Fees: 335.00
- Multi-Unit Information
- Unit Number YN: 0
Utilities, Taxes / Assessments, Lease / Rent Details, Location Details
- Utility Information
- Water Source: Public
- Sewer: Public Sewer
- Utilities: Cable Available, Electricity Connected, Sewer Connected, Water Connected
- Tax Information
- Tax Annual Amount: $2,041
- Tax Year: 2021
- Lease / Rent Details
- Lease Restrictions YN: 1
- Location Information
- Directions: I4 exit 535 South. turn left on Vineland Rd., to Plantation Park right towards the gate. Right on Elm Park. (Call or text Agent to set up gate entrance first).
Property / Lot Details
- Property Features
- Universal Property Id: US-12095-N-272428668406614-S-Unit 614
- Waterfront Information
- Waterfront Feet Total: 0
- Water View Y/N: 0
- Water Access Y/N: 0
- Water Extras Y/N: 0
- Property Information
- CDD Y/N: 0
- Homestead Y/N: 0
- Property Type: Residential
- Property Sub Type: Condominium
- Attached Property
- Zoning: CONDO
- Lot Information
- Road Surface Type: Asphalt Misc. Information, Subdivision / Building, Agent & Office Information
- Miscellaneous Information
- Third Party YN: 0
- Building Information
- MFR_BuildingNameNumber: 8301
- Information For Agents
- Non Rep Compensation: 1%
Listing Information
- Listing Information
- Buyer Agency Compensation: 3
- Previous Status: Active
- Backups Requested YN: 1
- Listing Date Information
- Days to Contract: 4
- Status Contractual Search Date: 2022-02-12
- Listing Price Information
- Calculated List Price By Calculated Sq Ft: 195.52
Home Information
- Green Information
- Green Verification Count: 0
- Direction Faces: West
- Home Information
- Living Area: 915
- Living Area Units: Square Feet
- Living Area Source: Public Records
- Living Area Meters: 85.01
- Building Area Units: Square Feet
- Foundation Details: Slab
- Stories Total: 3
- Levels: One
Community Information
- Condo Information
- Floor Number: 1
- Monthly Condo Fee Amount: 335
- Condo Land Included Y/N: 0
- Condo Fees Term: Monthly
- Condo Fees: 335
- Community Information
- Community Features: Fitness Center, Gated, Playground, Pool, Sidewalks, Tennis Courts
- Pets Allowed: Yes
- Max Pet Weight: 50
Schools
Public Facts
Beds: 1
Baths: 1
Finished Sq. Ft.: 915
Unfinished Sq. Ft.: —
Total Sq. Ft.: 915
Stories: —
Lot Size: —
Style: Condo/Co-op
Year Built: 1996
Year Renovated: 1996
County: Orange County
APN: 282427668406614
