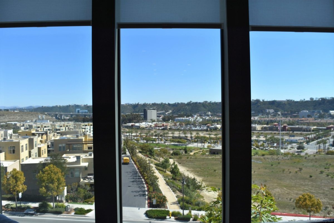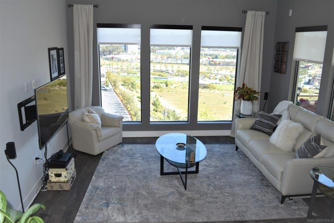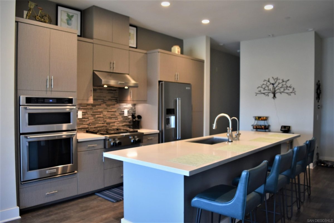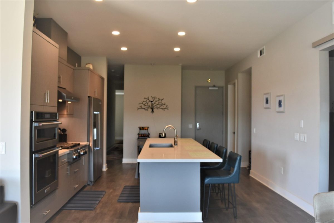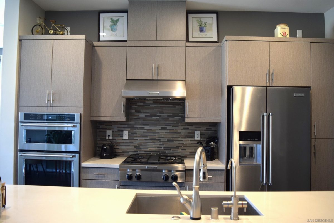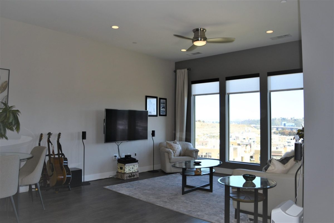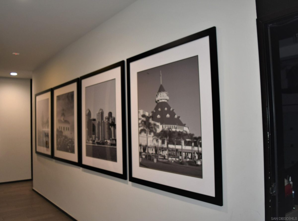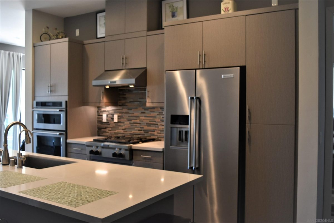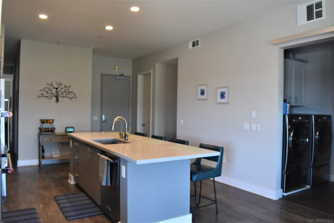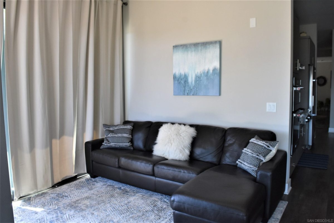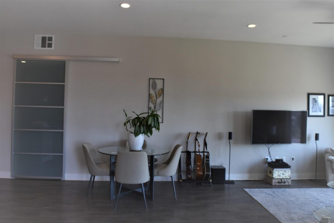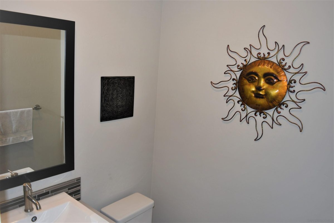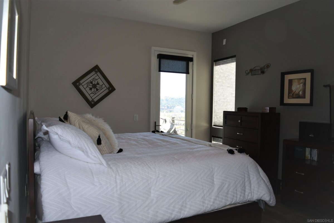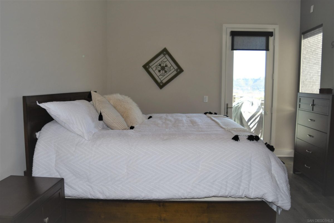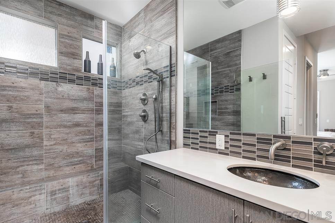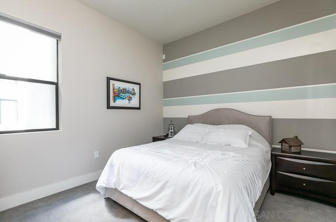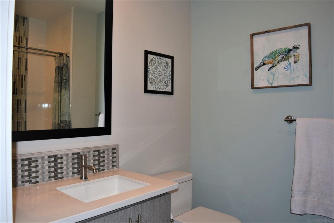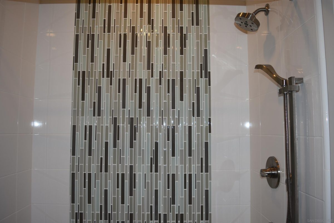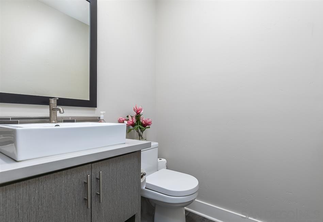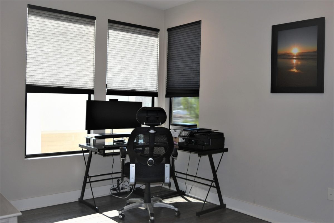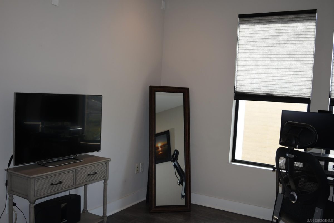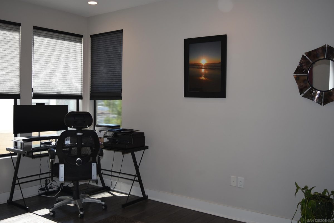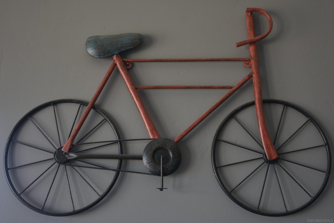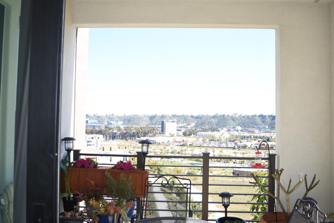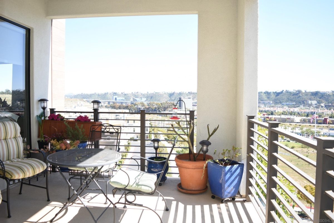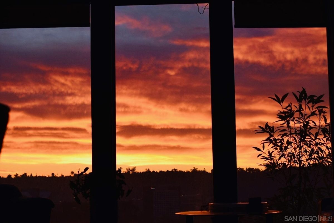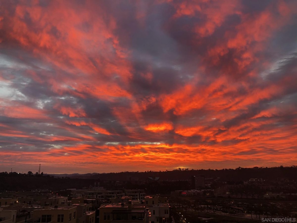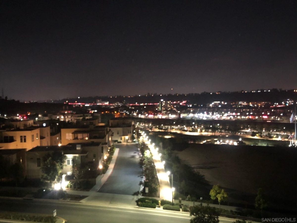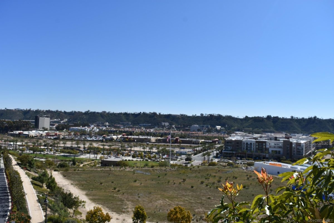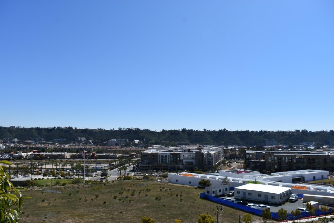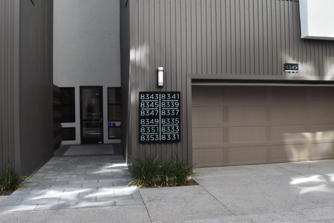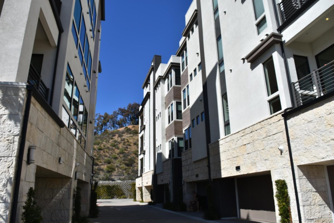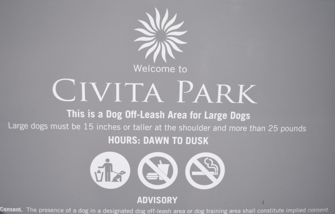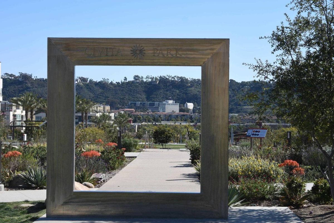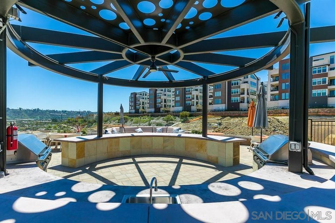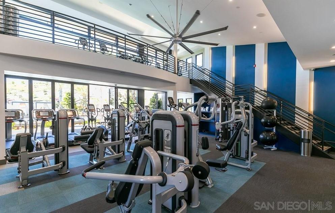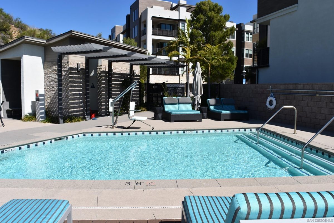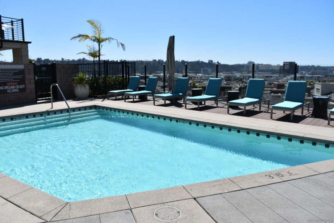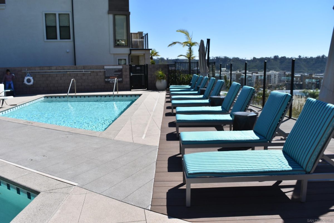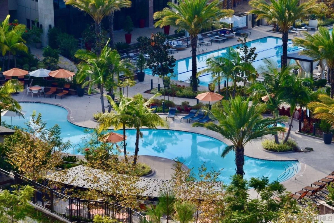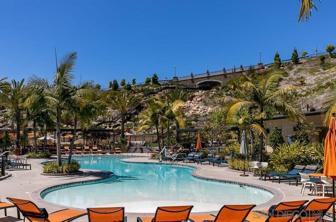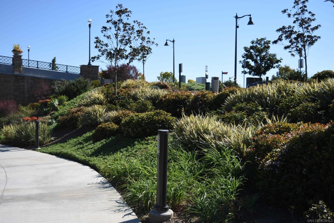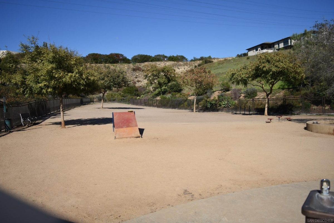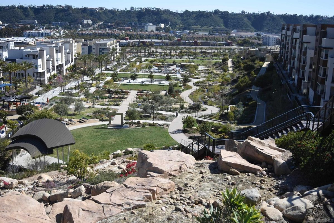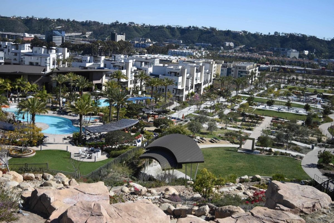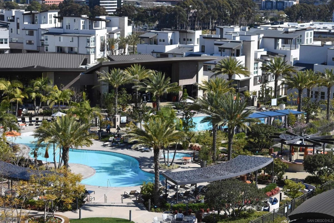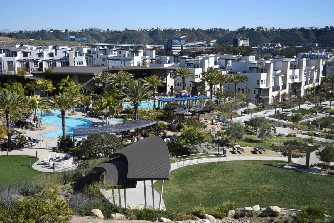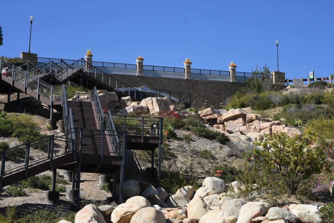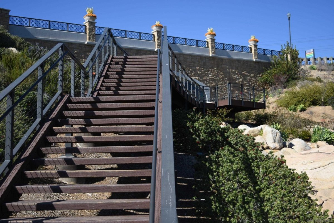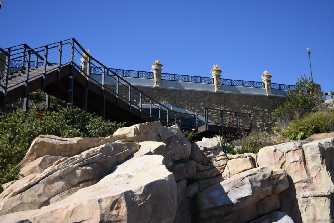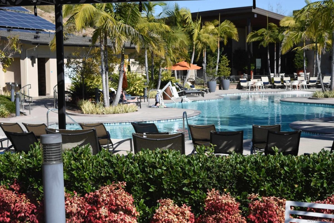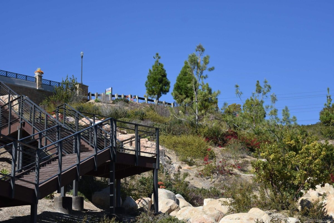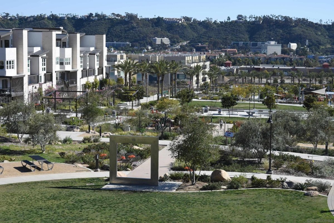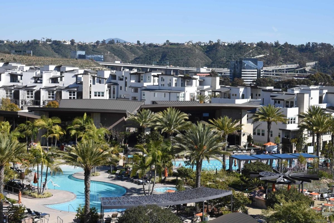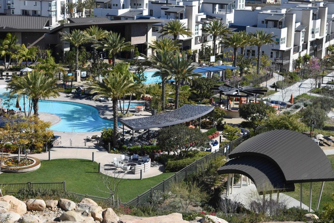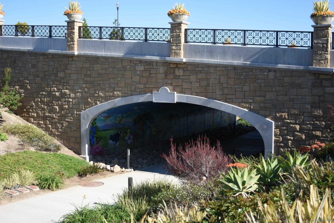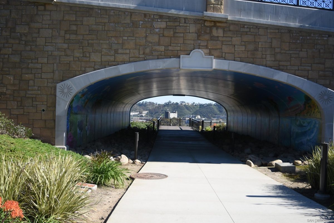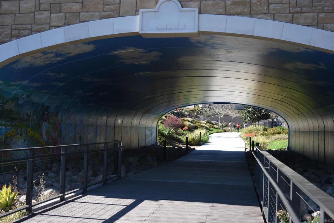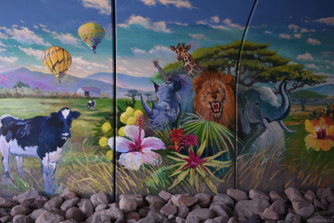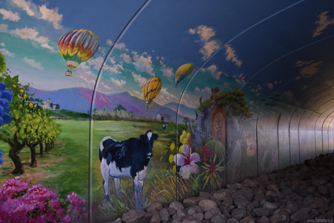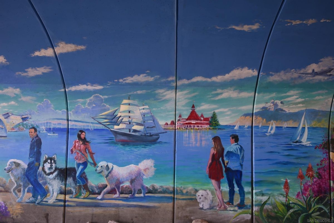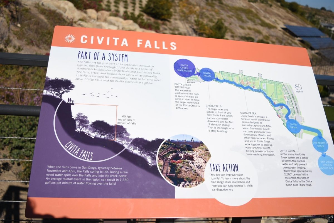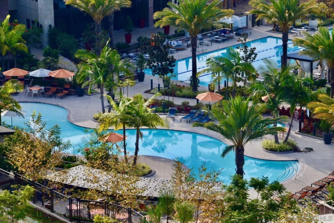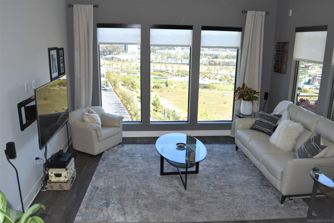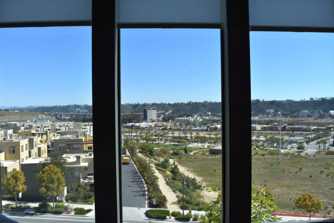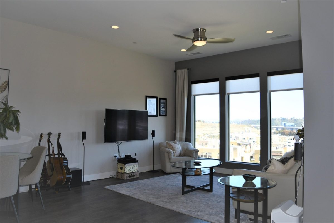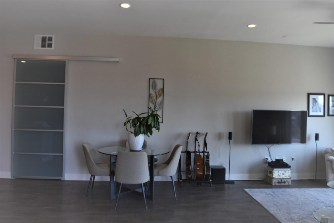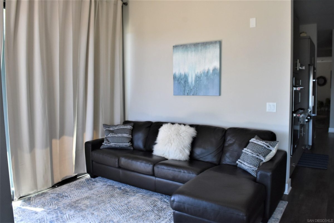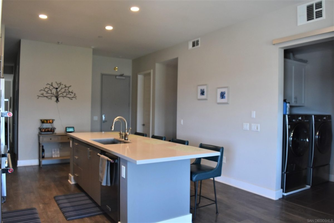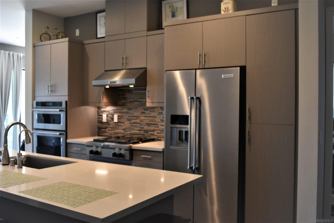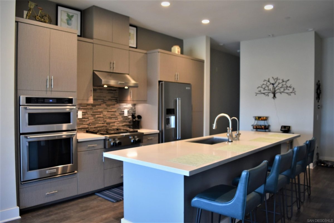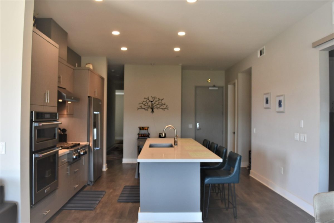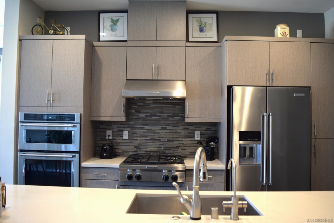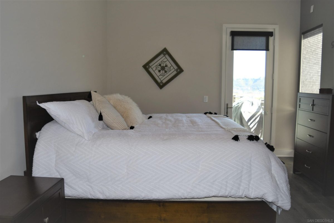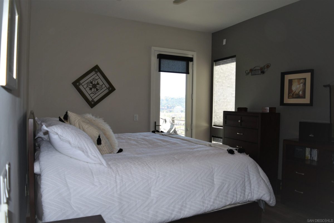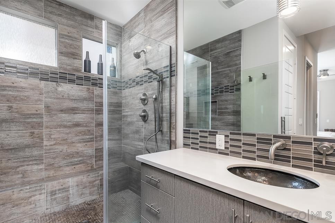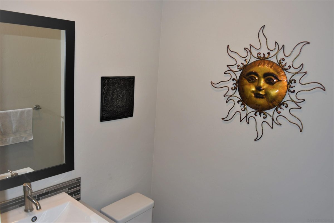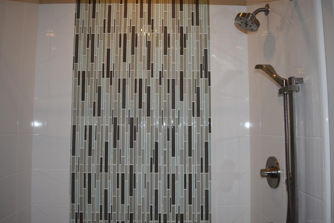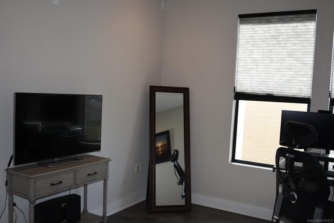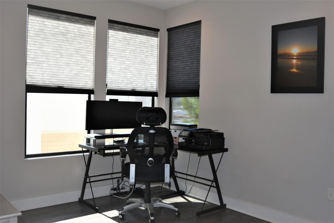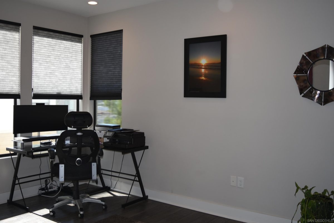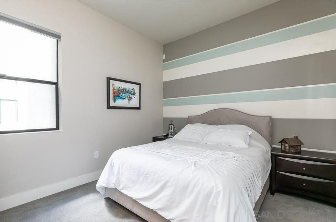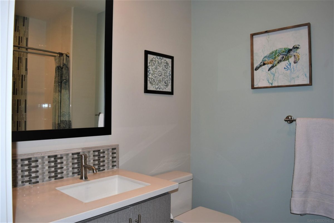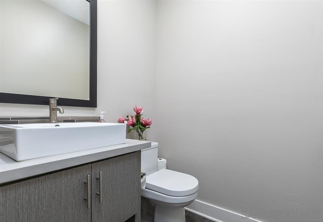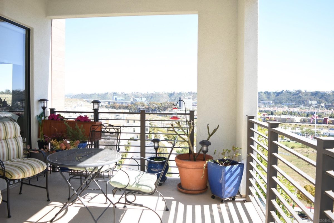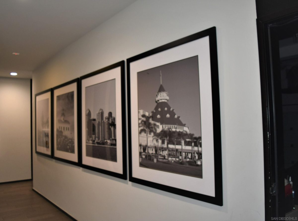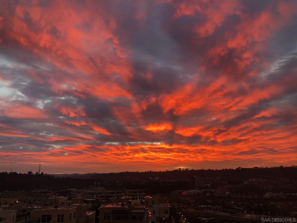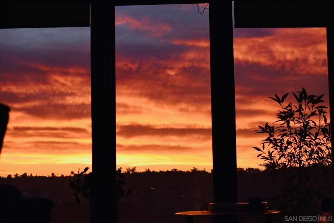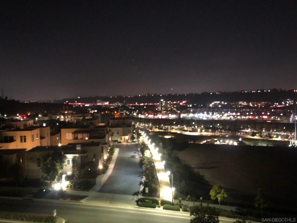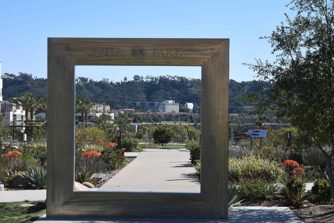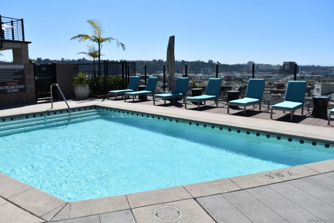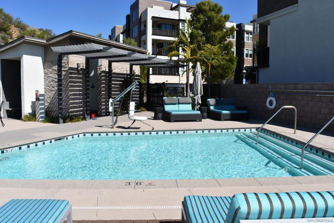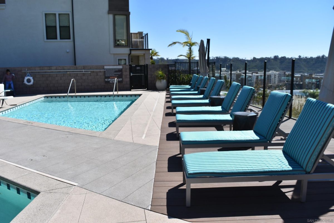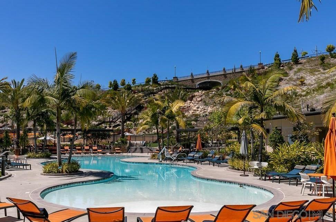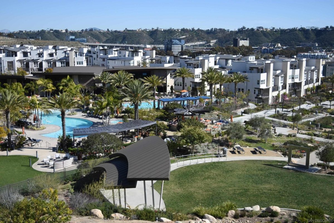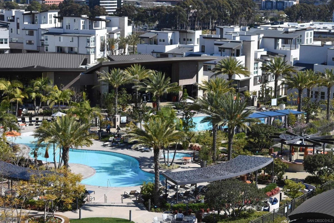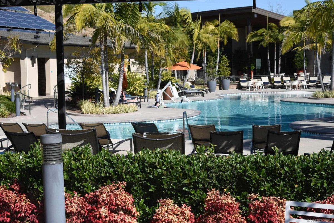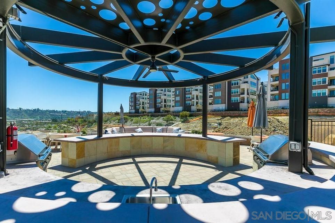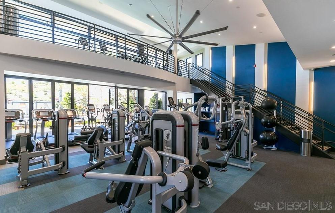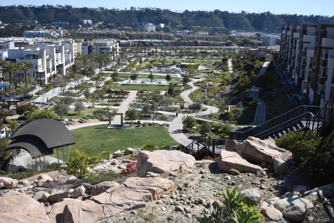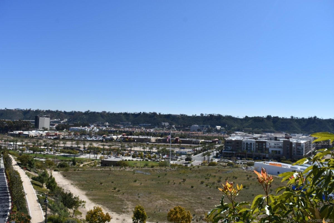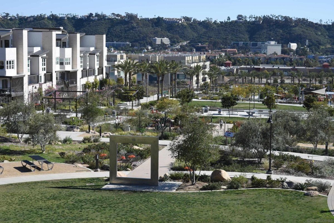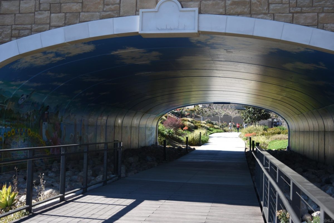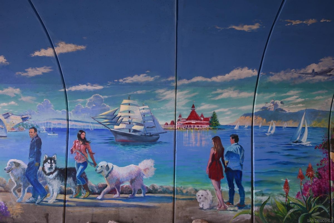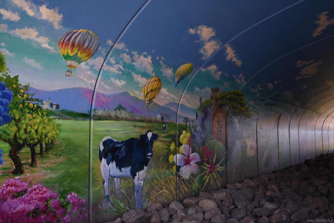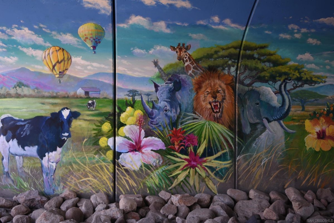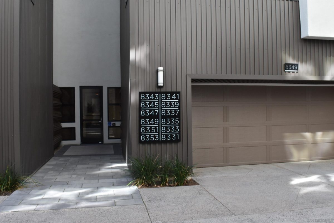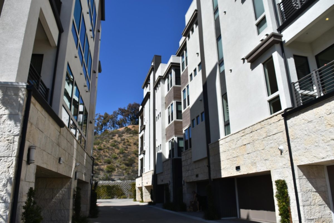8339 Distinctive Dr, San Diego, CA 92108
$1,199,888
Price3
Beds2.5
Baths1,666
Sq Ft.
Year-round luxury living! Beautiful and immaculately kept 2 bedrooms with an optional 3rd bedroom, 2.5 bath upscale modern condo in the highly sought-after community of Civita. Experience Luxury living with stunning views of Civita park, green hills, Mission Valley, spectacular morning sunrises and sparkling city night lights. Open the wraparound sliding doors to your spacious deck for indoor/outdoor living. This beautiful condo includes Automatic blinds, ceiling fans, wood plank flooring, smart home features and is wired throughout for surround sound. The gourmet kitchen features high-end stainless-steel appliances, quartz countertops a large kitchen island, soft close drawers with lower-level pullouts, filtered instant hot and cold water at the island. Use the optional room as an office, playroom, den, or add a door and make it a designated third bedroom. Enjoy the on-site pool and jacuzzi just steps from your condo and return to your beautiful home via the building elevator. The Civita community offers a resort style lagoon pool, multi lane lap pool, 2 jacuzzis, a state-of-the-art gym, a conference center, an event room, a lounge, private cabanas for relaxing by the pool, and barbecues for family gatherings. There is a public park, a wonderful children’s playground an amphitheater, walking paths, a dog park and gardens galore and so much more! Come experience living at its finest.
Property Details
Virtual Tour, Parking / Garage, Multi-Unit Information, Lease / Rent Details
- Virtual Tour
- Virtual Tour
- Virtual Tour
- Parking Information
- # of Garage Parking Spaces: 2
- Garage Type: Detached
- Multi-Unit Information
- # of Units in Complex: 59
- # of Units in Building: 12
- Lease / Rental Information
- Allowed w/Restrictions
Interior Features
- Bedroom Information
- # of Bedrooms: 2
- # of Optional Bedrooms: 1
- Master Bedroom Dimensions: 15x12
- Bedroom 2 Dimensions: 12 x 11
- Bedroom 3 Dimensions: 13 x 10
- Bathroom Information
- # of Baths (Full): 2
- # of Baths (1/2): 1
- Interior Features
- Equipment: Dishwasher, Disposal, Range/Oven, Refrigerator, Built In Range, Gas Oven, Counter Top
- Drywall Interior
- Heating & Cooling
- Cooling: Central Forced Air
- Heat Source: Electric
- Heat Equipment: Forced Air Unit
- Laundry Information
- Laundry Location: Laundry Room
- Laundry Utilities: Electric
- Room Information
- Square Feet (Estimated): 1,666
- Dining Room Dimensions: 21 x 9
- Family Room Dimensions: combo
- Kitchen Dimensions: 17 x 14
- Living Room Dimensions: 14 x 11
Exterior Features
- Exterior Features
- Construction: Stone, Stucco
- Fencing: Partial
- Building Information
- Contemporary, Modern
- Year Built: 2015
- # of Stories: 4
- Total Stories: 3
- Has Elevator
- Roof: Flat
- Pool Information
- Pool Type: Below Ground, Community/Common, Exercise, Lap, Fenced
- Spa: Community/Common
Homeowners Association
- HOA Information
- Fee Payment Frequency: Monthly
- HOA Fees Reflect: Per Month
- HOA Name: Civita & Lucent I
- HOA Phone: 714-369-8947
- HOA Fees: $678
- HOA Fees (Total): $8,136
- HOA Fees Include: Common Area Maintenance, Exterior (Landscaping), Exterior Building Maintenance, Limited Insurance
- Other Fee Information
- Monthly Fees (Total): $678
Utilities
- Utility Information
- Sewer Connected
- Water Information
- Water Available
- Water Heater Type: Gas
- Water District: CITY OF SAN DIEGO
- Virtual Tour
Property / Lot Details
- Property Information
- # of Units in Building: 12
- # of Stories: 4
- Residential Sub-Category: Attached
- Residential Sub-Category: Attached
- Approximate Living Space: 1,500 to 1,999 Sq. Ft.
- Entry Level Unit: 3
- Sq. Ft. Source: Assessor Record
- Pets Subject to Restrictions
- Known Restrictions: CC&R's
- Unit Location: Middle
- Sign on Property: No
- Lot Information
- Lot Size: 2+ to 4 Acres
- Lot Size Source: Assessor Record
- View: Evening Lights, Greenbelt, Mountains/Hills, Panoramic, City Lights
- Land Information
- Topography: Level
Listing Information
- Listing Date Information
- LVT Date: 2022-03-04
Schools
Public Facts
Beds: 2
Baths: 3
Finished Sq. Ft.: 1,666
Unfinished Sq. Ft.: —
Total Sq. Ft.: 1,666
Stories: —
Lot Size: —
Style: Condo/Co-op
Year Built: 2015
Year Renovated: 2015
County: San Diego County
APN: 6774102844
