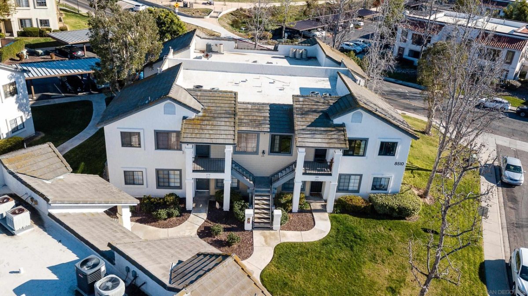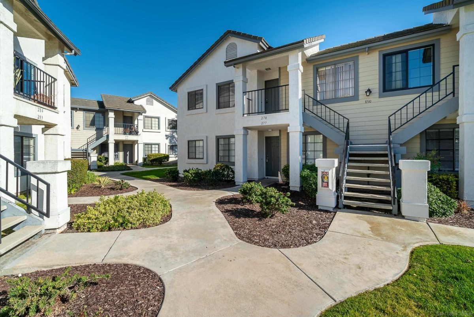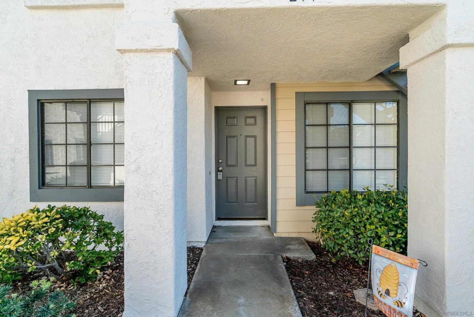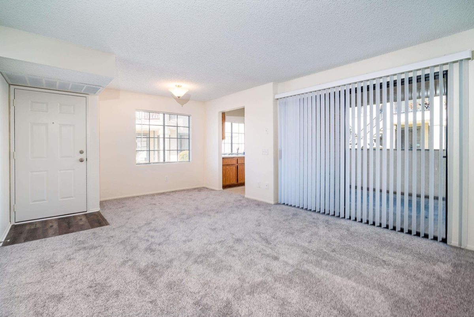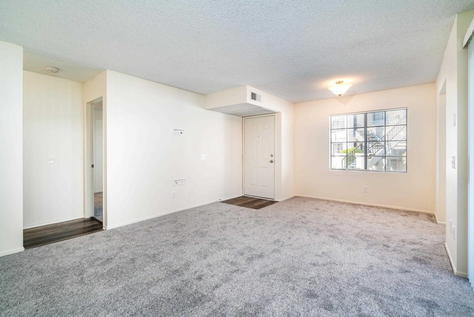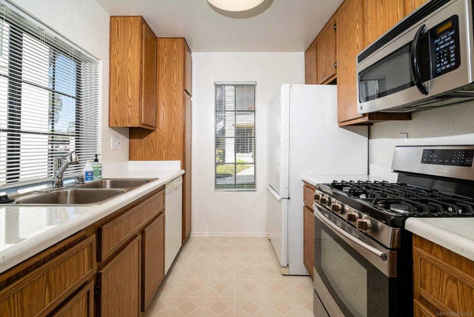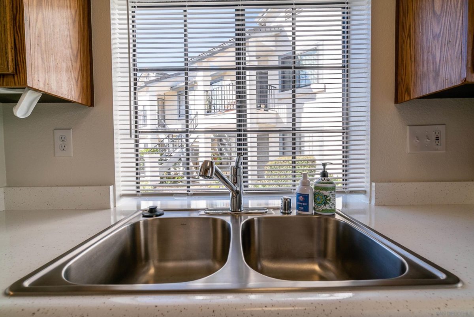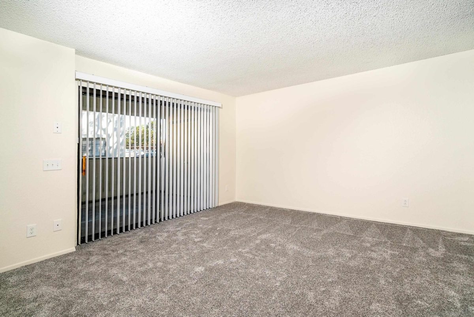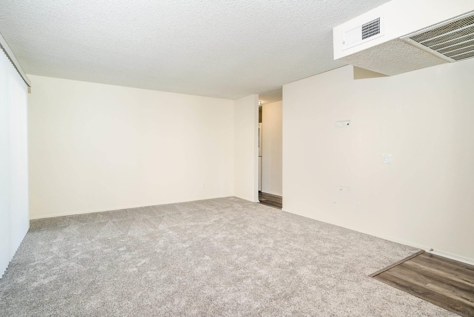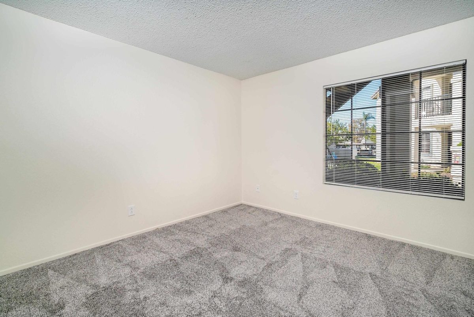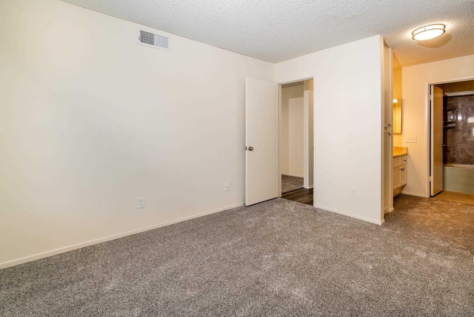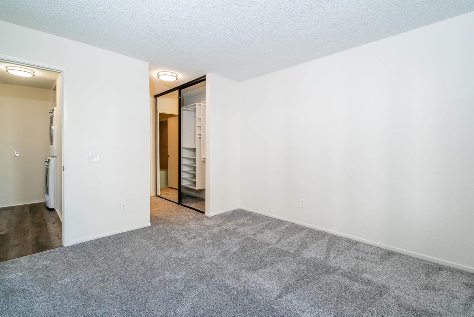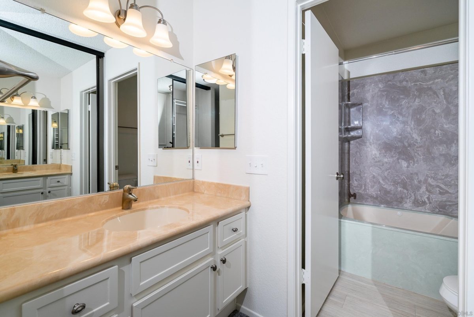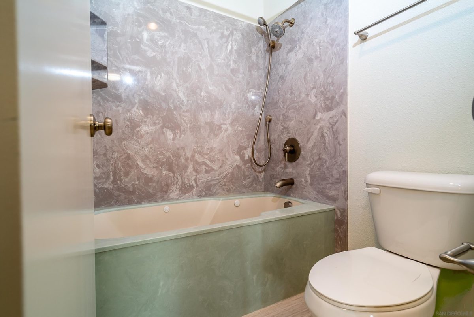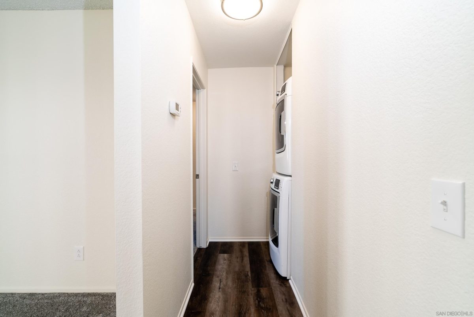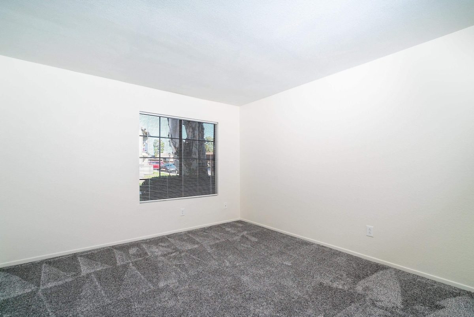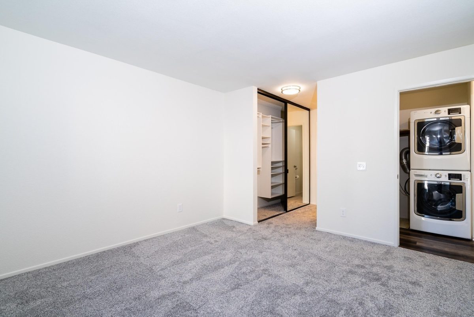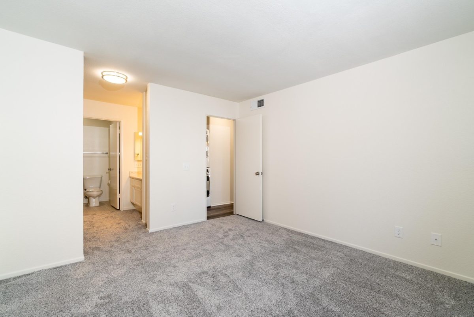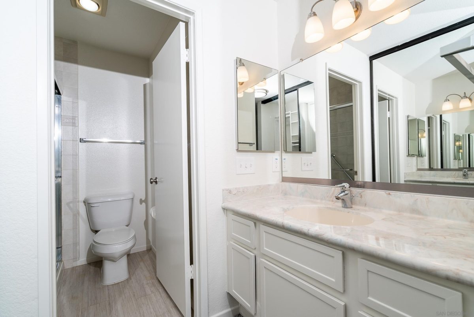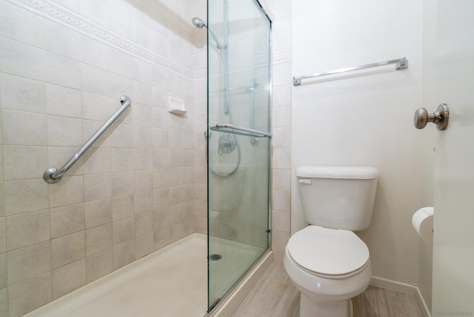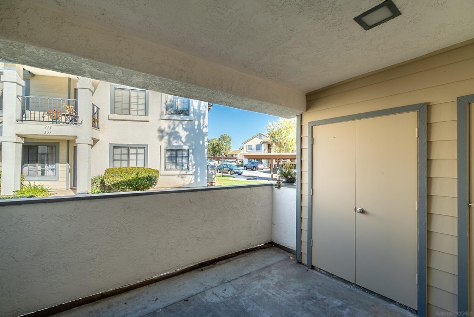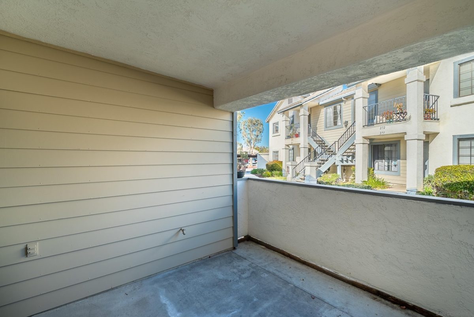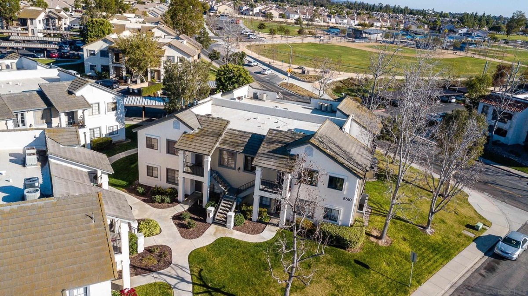8510 Westmore Rd #277, San Diego, CA 92126
$599,000
Price2
Beds2
Baths907
Sq Ft.
Sweet Summerdale! New and waiting for you! Fresh lower-level views to the northwest greenbelt from the private outdoor patio, just steps from assigned parking spot, and the pool and jacuzzi area. Bright and open dual master model with new carpet, walk-in shower, custom lighting and countertops with brand new wood plank vinyl flooring. Second master has all new flooring, custom countertops and lighting, vinyl flooring and tub option. Mirrored wardrobe doors. Lots of kitchen light with window views to your parking spot out one window and to the greenbelt out the other. Appliance features include newer stainless gas range/stove, microwave and upper/lower refrigerator. Full sized stacked washer/dryer in hall closet. Great location in Sorrento Mesa, with easy access to freeways, retail, and some of the leading tech and biotech companies within a few miles. Original owner, first time on market! Just completed a $15k remodel. New community park across Westmore Road and seen from patio area. There are baseball fields, playground area, and nice walking paths around the park’s perimeter. Mira Mesa Library within a short walking distance. Convenience to major retailers (Target, Home Depot, Michaels, BevMo, Marshalls, etc. ), grocery stores, drug stores, restaurants, gas stations, and Edwards movie theater. Close between both the Interstate 15 and 805/5 freeways. Close to Westfield’s UTC mall. Easy drive to beaches in Del Mar and other coastal communities. Central location within San Diego
Property Details
Virtual Tour, Parking / Garage, School / Neighborhood, Lease / Rent Details
- Virtual Tour
- Virtual Tour
- Virtual Tour
- Parking Information
- # of Non-Garage Parking Spaces: 1
- Non-Garage Parking: Carport, Covered Parking
- School Information
- San Diego Unified School Distric
- https://www.sandiegounified.org/
- San Diego Unified School Distric
- Virtual Tour
- Lease / Rental Information
- Allowed w/Restrictions
Interior Features
- Bedroom Information
- # of Bedrooms: 2
- Master Bedroom Dimensions: 13x12
- Bedroom 2 Dimensions: 12 x 11
- Bathroom Information
- # of Baths (Full): 2
- Fireplace Information
- Fireplace Information: Unknown
- Interior Features
- Equipment: Dishwasher, Disposal, Dryer, Microwave, Washer, Gas Oven, Gas Stove, Gas Range, Counter Top, Gas Cooking
- Drywall Interior
- Flooring: Carpet, Linoleum/Vinyl
- Slab on Grade
- Heating & Cooling
- Cooling: Central Forced Air
- Heat Source: Natural Gas
- Heat Equipment: Forced Air Unit
- Laundry Information
- Laundry Location: Closet(Stacked)
- Laundry Utilities: Gas
- Room Information
- Square Feet (Estimated): 907
- Dining Room Dimensions:
- Family Room Dimensions:
- Kitchen Dimensions: 8 x 7
- Living Room Dimensions: 19 x 13
- Bedroom on Entry Level, Dining Area
Exterior Features
- Exterior Features
- Construction: Wood/Stucco
- Patio: Covered, Enclosed, Concrete, Patio
- Building Information
- Year Built: 1988
- Assessor
- # of Stories: 2
- Total Stories: 1
- Building Entrance Level: 1
- Roof: None
- Pool Information
- Pool Type: Community/Common
Multi-Unit Information
- Multi-Unit Information
- # of Units in Complex: 396
- # of Units in Building: 8
- Community Information
- Features: Laundry Facilities, Pool, Spa/Hot Tub
Homeowners Association
- HOA Information
- Fee Payment Frequency: Monthly
- HOA Fees Reflect: Per Month
- HOA Name: Curtis Management
- HOA Phone: 619-326-4662
- HOA Fees: $290
- HOA Fees (Total): $3,480
- HOA Fees Include: Common Area Maintenance, Exterior (Landscaping), Exterior Building Maintenance, Limited Insurance, Roof Maintenance, Water
- Other Fee Information
- Monthly Fees (Total): $290
Utilities
- Utility Information
- Sewer Connected
- Water Information
- Water Heater Type: Gas
Property / Lot Details
- Property Information
- # of Units in Building: 8
- # of Stories: 2
- Residential Sub-Category: Attached
- Residential Sub-Category: Attached
- Approximate Living Space: 500 to 999 Sq. Ft.
- Entry Level Unit: 1
- Sq. Ft. Source: Assessor Record
- Pets Subject to Restrictions
- Known Restrictions: CC&R's
- Unit Location: End Unit, 1 common wall
- Sign on Property: No
- Lot Information
- # of Acres (Approximate): 3.37
- Lot Size: 0 (Common Interest)
- Lot Size Source: Assessor Record
- Land Information
- Topography: Level
Listing Information
- Listing Date Information
- LVT Date: 2022-03-03
Schools
Public Facts
Beds: 2
Baths: 2
Finished Sq. Ft.: 907
Unfinished Sq. Ft.: —
Total Sq. Ft.: 907
Stories: —
Lot Size: —
Style: Condo/Co-op
Year Built: 1988
Year Renovated: 1988
County: San Diego County
APN: 3112004237
