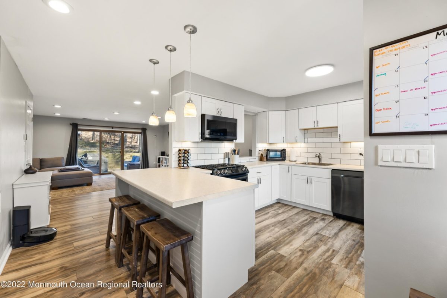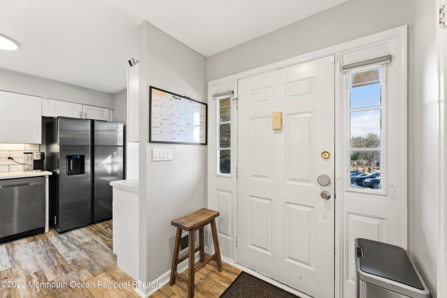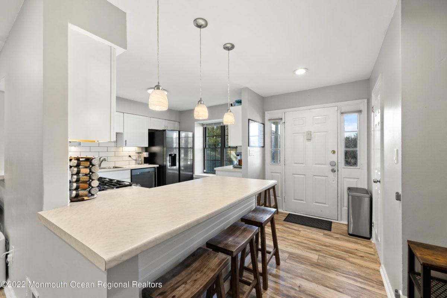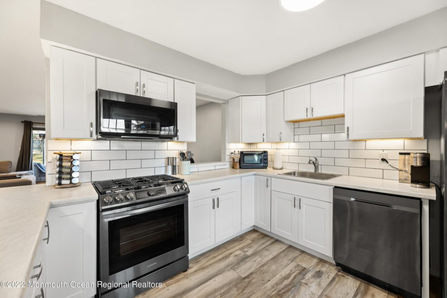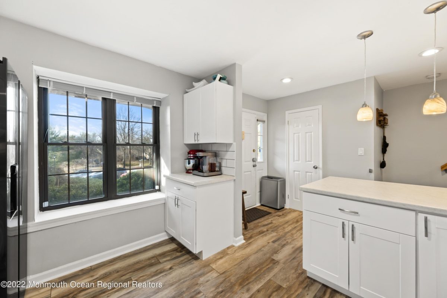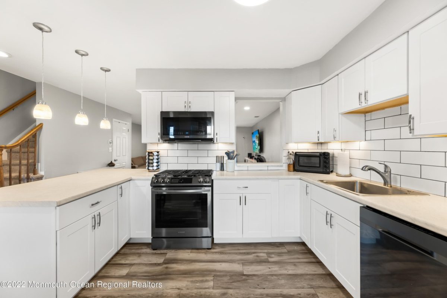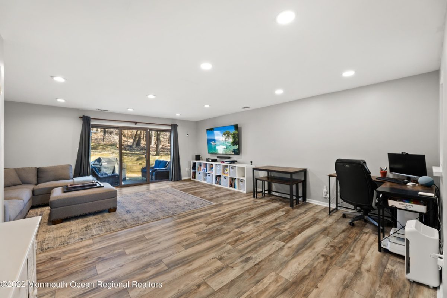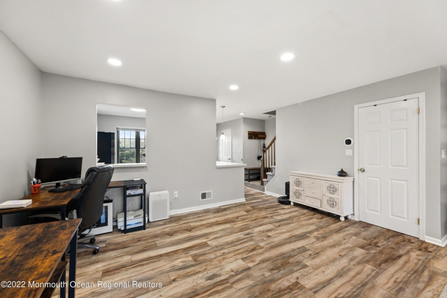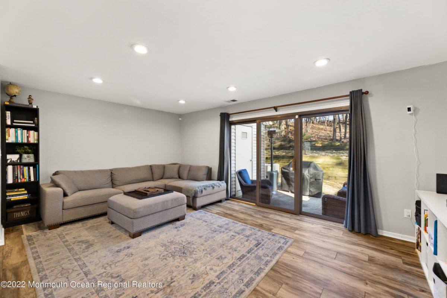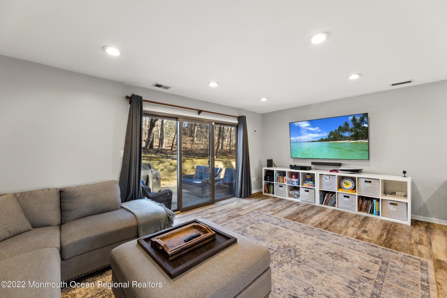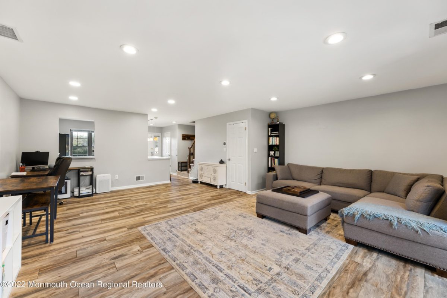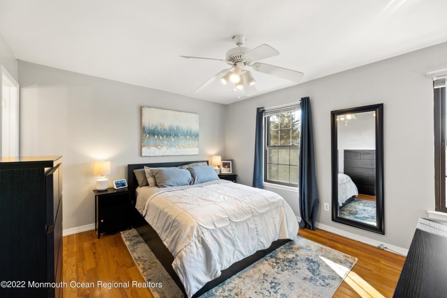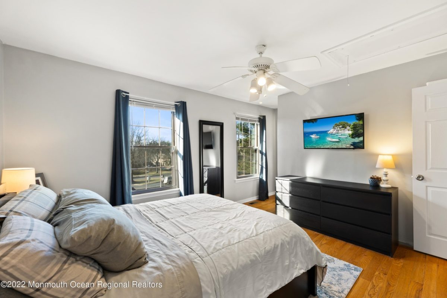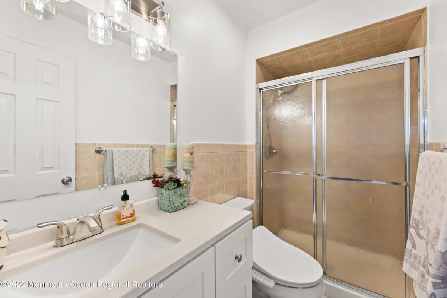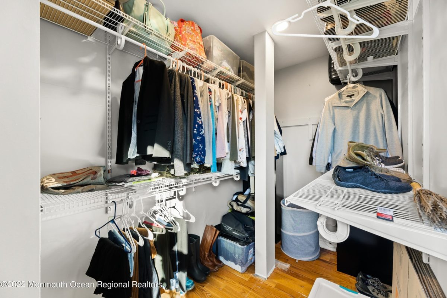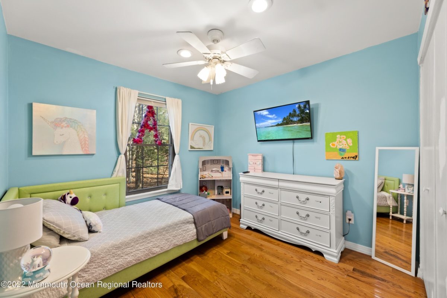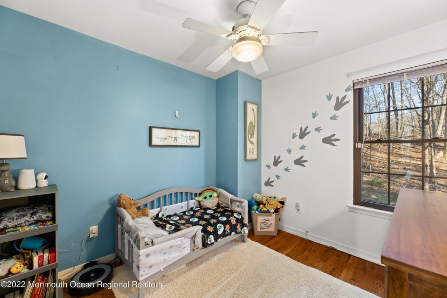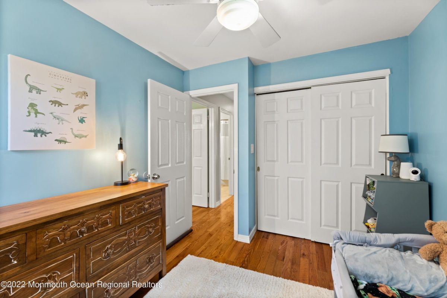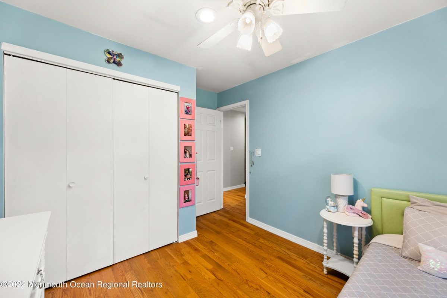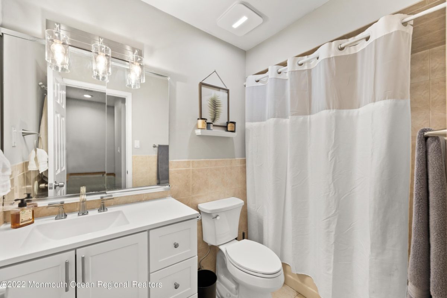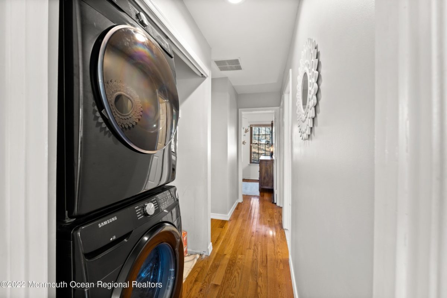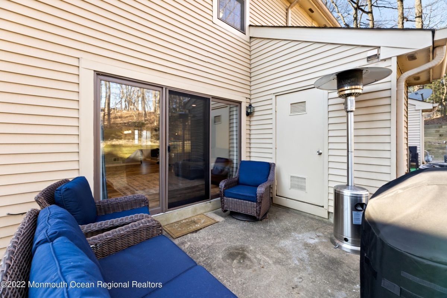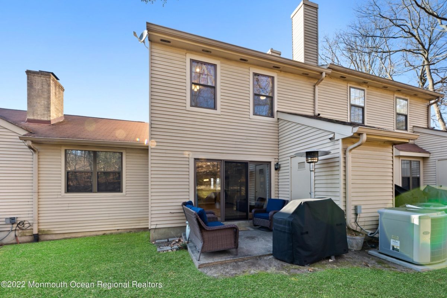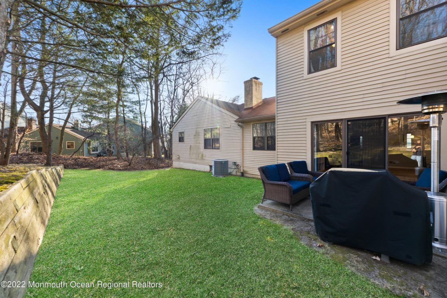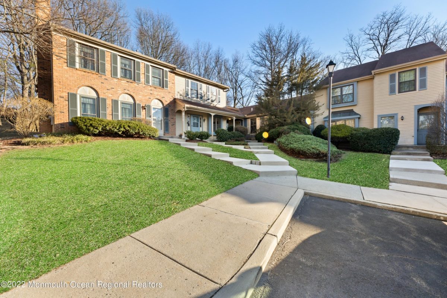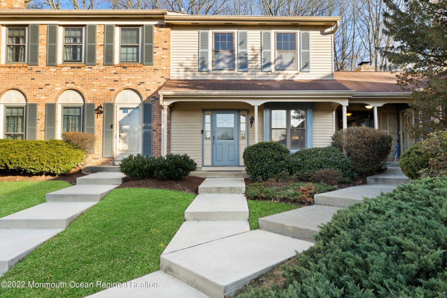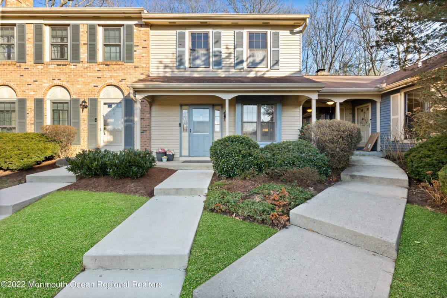88 Deptford Ct, Aberdeen, NJ 07747
$334,900
Price3
Beds2.5
Baths1,254
Sq Ft.
THIS IS A COMING SOON AND CAN NOT BE SHOWN UNTIL 3/19. ONE OF A KIND!! Wyndham Place townhome in prime location! 3 Bed 2.5 Bath, spacious master bedroom w/ Master Bath AND Walk in Closet. Brand new kitchen features sleek appliances, Pendant lighting and Breakfast bar. Bathrooms all have updated vanity's and lighting. Freshly installed gorgeous vinyl plank flooring. Plenty of storage throughout and a separate outdoor storage area where the utilities are placed. Amazing smart washer/dryer on 2nd floor for your convenience. Just unpack and enjoy this tastefully done home in the heart of Aberdeen! Tons of amenities. Close to GSP, shopping, wine and dining, entertainment.
Property Details
Virtual Tour, Parking / Garage, Multi-Unit Information, Homeowners Association
- Virtual Tour
- Virtual Tour
- Parking Information
- Assigned Parking: Yes
- Parking: Assigned, Open Lot
- Multi-Unit Information
- Common Elements: Association, Basketball Court, Clubhouse, Common Area, Jogging Path, Landscaping, Playground, Pool, Professional Management, Swimming, Tennis Court
- Fee Includes: Common Area, Exterior Maintenance, Lawn Maintenance, Management Fees, Pool, Snow Removal, Trash Removal, Water
- Management Type: Professional On-Site
- Management Phone: 732-566-4248
- HOA Information
- Has HOA
- Association Fee: $365
- Association Fee Payment Frequency: Monthly
Interior Features
- Bedroom Information
- Master Bedroom Features: Wood Flooring, Full Bath, Walk-In Closet
- Bathroom Information
- # of Baths (Total): 2.1
- # of Baths (Full): 2
- # of Baths (1/2): 1
- Master Bath Features: Ceramic Tile, Ceramic Flooring, Shower Stall
- # of Level 1 Baths: 1
- # of Level 2 Baths: 2
- Room Information
- # of Rooms: 6
- Rooms: Bedroom, Dining Room, Kitchen, Living Room, Master Bedroom
- Dining Room Features: Floor - Laminate
- Foyer Features: Laminate Flooring
- Kitchen Features: Bnook/Dining Area, Breakfast Cntr, Laminate Flooring
- Living Room Features: Laminate Flooring, Sliding Door
- Interior Features
- # of Levels: 2
- Attic (Pull Down Stairs), Recessed Light, Sliding Door
- Dishwasher, Dryer, Gas Cooking, Microwave, Refrigerator, Washer
- Heating & Cooling: Central Air
Exterior Features
- Building Information
- Model: Danbury
- Exterior Features
- Patio, Porch (Open), Swimming, Tennis Court
- Has Pool
- Pool: Concrete, Fenced, In Ground
- Roof: Shingled
- Siding: Aluminum
School / Neighborhood, Utilities, Location Details
- School Information
- Elementary School: Strathmore
- Other Elementary School: Lloyd Road
- Middle School: Matawan Avenue
- High School: Matawan Reg
- Utility Information
- Heat Fuel: Forced Air, Natural Gas
- Water Heater: Natural Gas
- Water/Sewer: Public Sewer, Public Water
- Location Information
- Directions: Rt 34 to Wyndham rd, R on Deptford Ct
Taxes / Assessments
- Tax Information
- Tax ID: 01-00114-01-00088
- Tax Year: 2021
- Taxes: $6,726
- Assessment Information
- Total Assessment: $261,500
Property / Lot Details
- Property Information
- Allowable: Cats, Dogs
- New Construction: No
- Lot Information
- Lot Description: Back to Woods
- Lot: 88
- Zoning: Condo
- Farm Information
- Farm Assessed: No
- Water Information
- Waterview: No
- Waterfront: No
Listing Information
- Listing Information
- Ownership Type: Condominium ### Buyer's Agent Commission
- 2%
Schools
Public Facts
Beds: —
Baths: —
Finished Sq. Ft.: 1,254
Unfinished Sq. Ft.: —
Total Sq. Ft.: 1,254
Stories: —
Lot Size: —
Style: Condo/Co-op
Year Built: 1983
Year Renovated: —
County: Monmouth County
APN: 0100114 0100088
