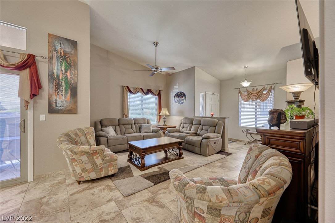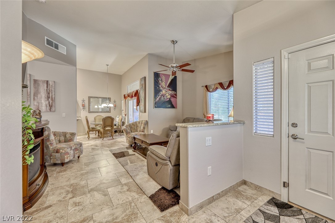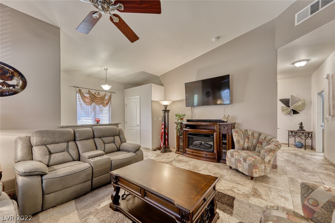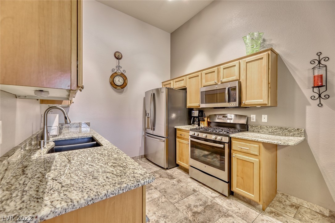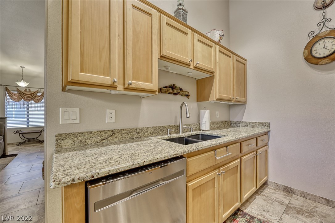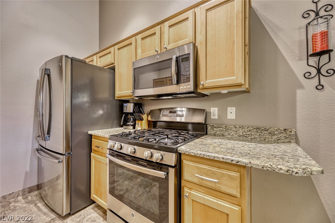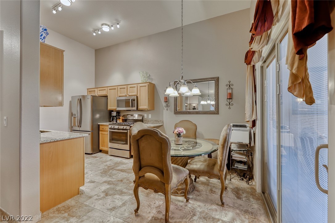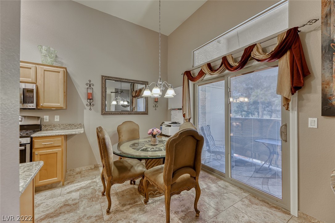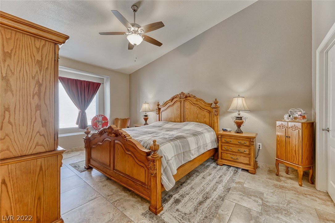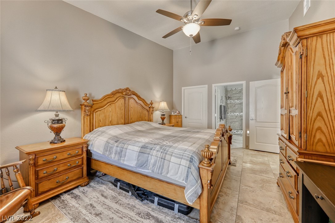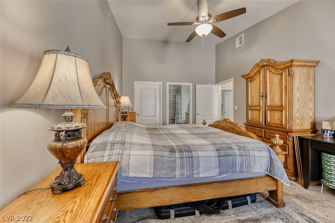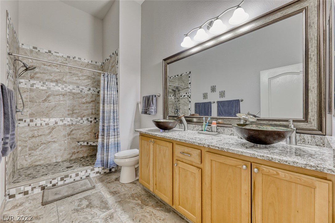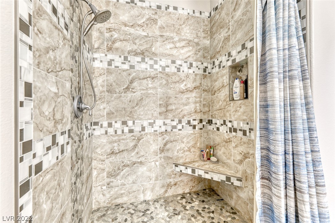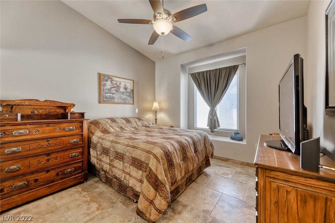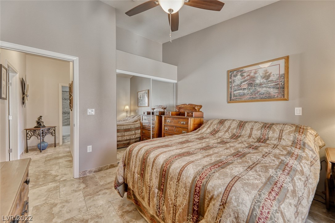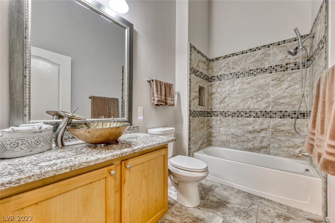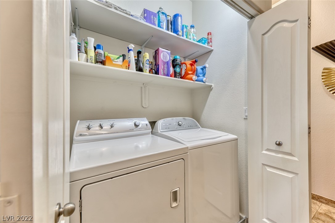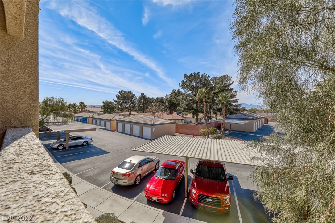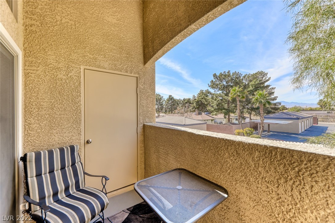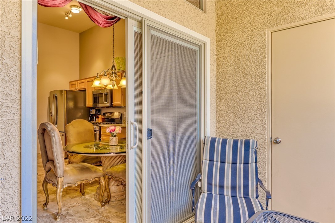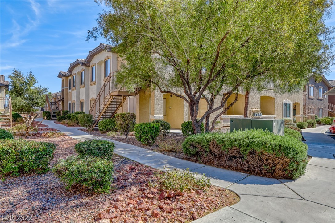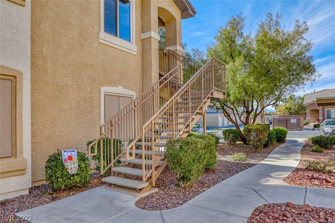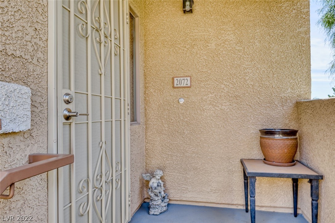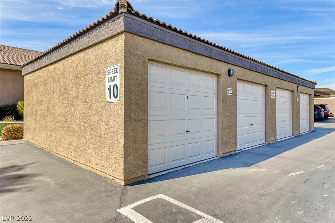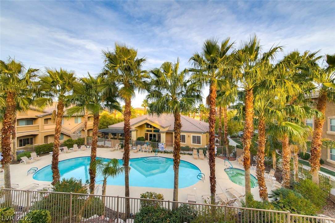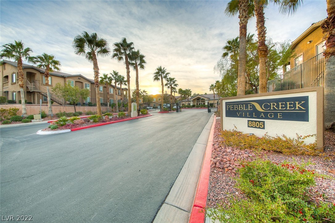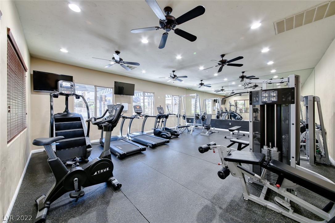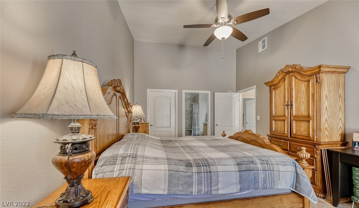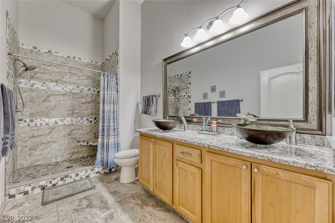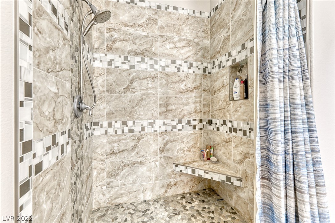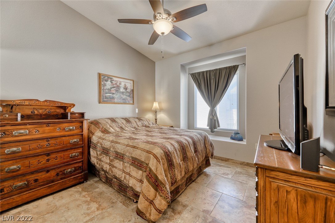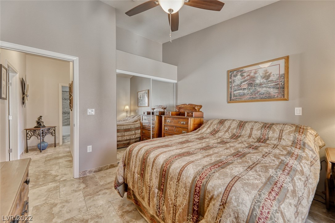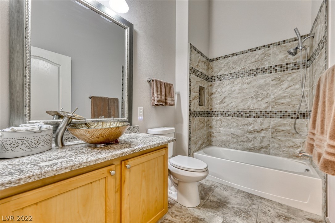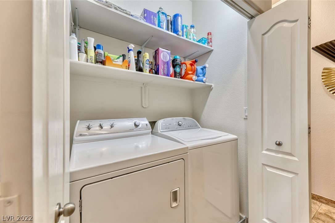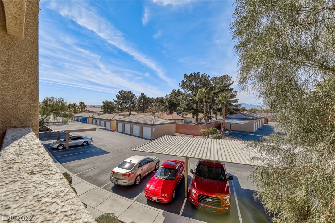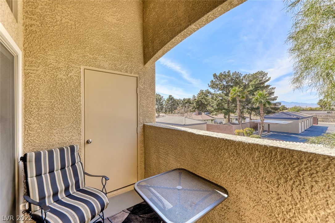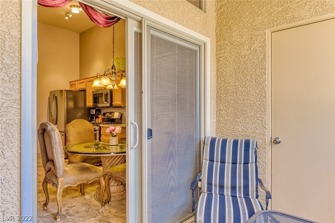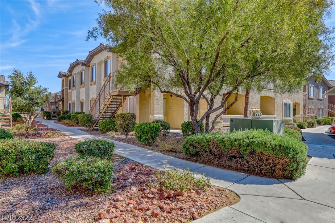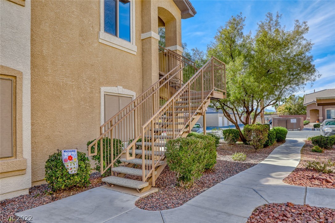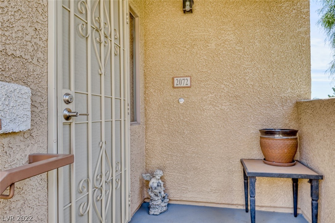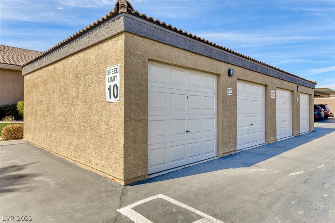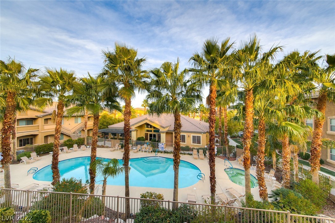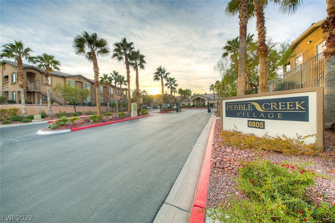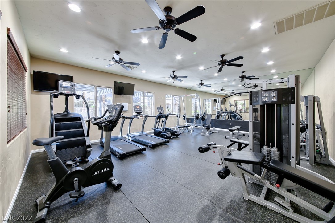8805 Jeffreys St #2072, Las Vegas, NV 89123
$334,900
Price2
Beds2
Baths1,211
Sq Ft.
Upon entering this immaculate Condo you will find a Spacious & Open floor plan with 12 ft. vaulted ceilings, Tinted windows, two tone paint & Tile flooring throughout this well maintained condo. Kitchen has Stainless Steel Appliances, Under mount granite sink & Granite Cntr tops. Patio door features built in blinds while relaxing & enjoying the mountain views. Mstr Bdr has oversized walk in closet & large window seat. Master Bath offers Granite Counter top & 2 vessel sinks, Tiled shower, new light fixture, toilet & mirror. Second Bdr has nice sized mirrored closet also with large window seat. Guest bathroom offers Granite Counter top with vessel sink, tiled shower surround over tub, new light fixture, toilet and mirror. Lush, Gated Community with Clubhouse, Pool, Heated Spa, Fitness Center, BBQ Area. 10 minutes to the Strip, Airport and Raiders Stadium! Only minutes to shopping, dining and entertainment. Detached 1 car garage conveniently right across from condo plus 1 covered car port
Property Details
Virtual Tour, Homeowners Association, School / Neighborhood, Taxes / Assessments
- Virtual Tour
- Virtual Tour
- HOA Information
- Has Home Owners Association
- Association Name: Pebble Creek HOA
- Association Fee: $186
- Monthly
- Association Fee Includes: Association Management, Maintenance Grounds, Sewer, Water
- Association Amenities: Clubhouse, Fitness Center, Gated, Barbecue, Pool, Spa/Hot Tub
- School
- Elementary School: Roberts Aggie,Roberts Aggie
- Middle Or Junior School: Schofield Jack Lund
- High School: Silverado
- Tax Information
- Annual Amount: $949
Interior Features
- Bedroom Information
- # of Bedrooms Possible: 2
- Bathroom Information
- # of Full Bathrooms: 1
- # of Three Quarter Bathrooms: 1
- Room Information
- # of Rooms (Total): 6
- Laundry Information
- Features: Laundry Room
- Equipment
- Appliances: Dryer, Gas Cooktop, Disposal, Microwave, Refrigerator, Washer
- Interior Features
- Window Features: Blinds, Double Pane Windows, Tinted Windows, Window Treatments
- Flooring: Ceramic Tile
- Other Features: Bedroom on Main Level, Ceiling Fan(s), Master Downstairs, Window Treatments
Parking / Garage
- Garage/Carport Information
- Has Garage
- # of Garage Spaces: 1
- Has Carport
- # of Carport Spaces: 1
- Parking
- Features: Assigned, Covered, Detached Carport, Detached, Garage, Garage Door Opener, Open, Guest
- Has Open Parking
Exterior Features
- Building Information
- Stories: 2
- Year Built Details: RESALE
- Roof Details: Tile
- Exterior Features
- Exterior Features: Balcony, Patio, Sprinkler/Irrigation
- Patio And Porch Features: Balcony, Covered, Patio
- Security Features: Gated Community
- Green Features
- Green Energy Efficient: Windows
- Pool Information
- Pool Features: Community
Utilities
- Utility Information
- Utilities: Underground Utilities
- Electric: Photovoltaics None
- Sewer: Public Sewer
- Water Source: Public
- Heating & Cooling
- Has Cooling
- Cooling: Central Air, Electric
- Has Heating
- Heating: Central, Gas
Property / Lot Details
- Lot Information
- Lot Features: Drip Irrigation/Bubblers, Desert Landscaping, Landscaped, Synthetic Grass, < 1/4 Acre
- Property Information
- Has View
- Direction Faces: West
- Resale
- Zoning Description: Multi-Family
Location Details
- Community Information
- Community Features: Pool
- Location Information
- Distance To Sewer Comments: Public
- Distance To Water Comments: Public
Schools
Public Facts
Beds: 2
Baths: 2
Finished Sq. Ft.: 1,211
Unfinished Sq. Ft.: —
Total Sq. Ft.: 1,211
Stories: 1
Lot Size: —
Style: Condo/Co-op
Year Built: 2006
Year Renovated: 2006
County: Clark County
APN: 17714812100
