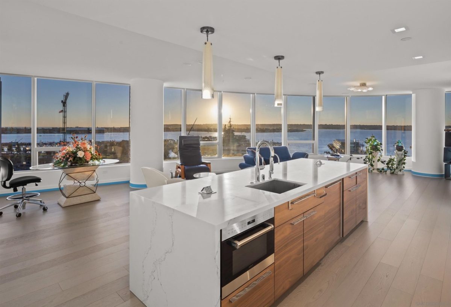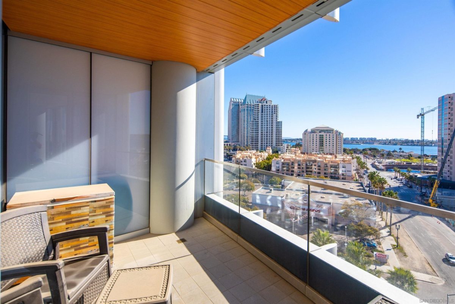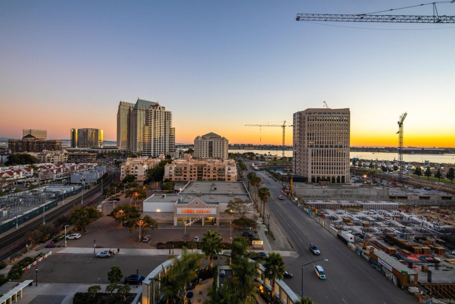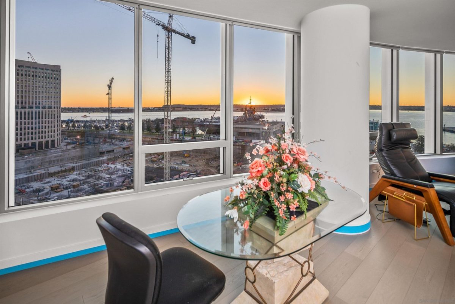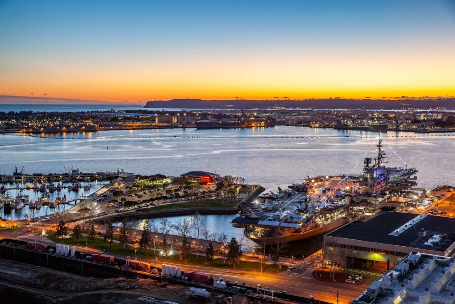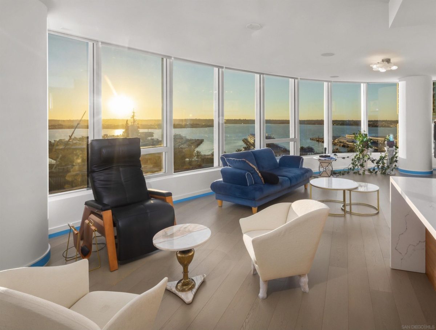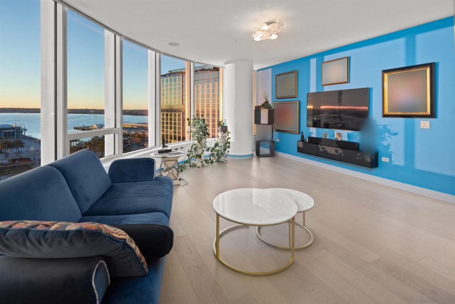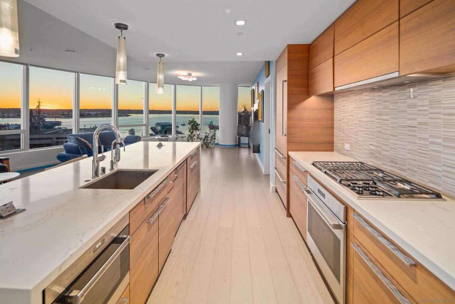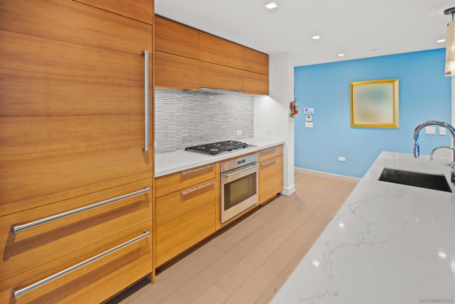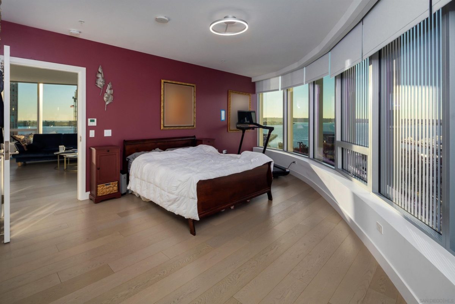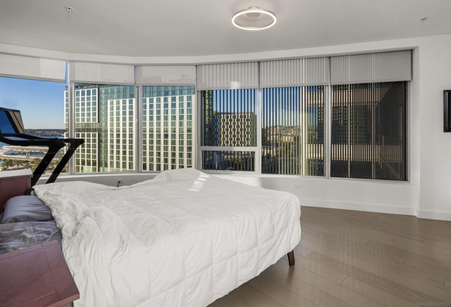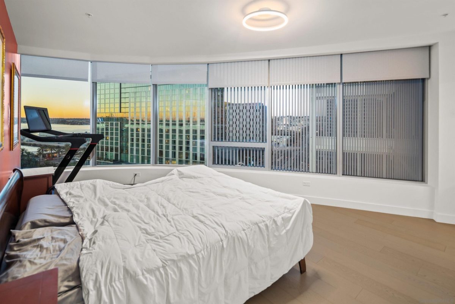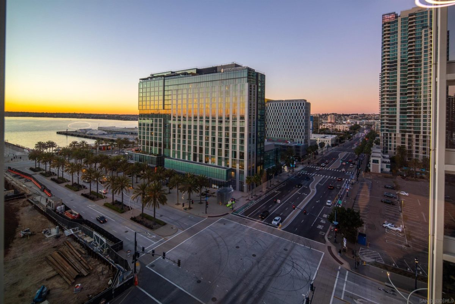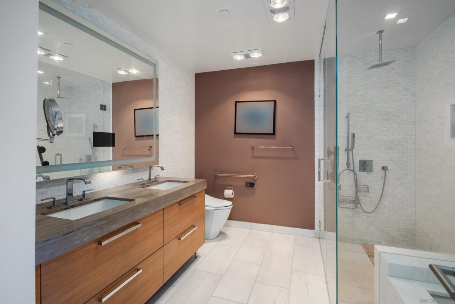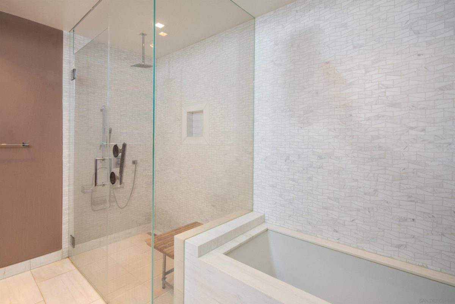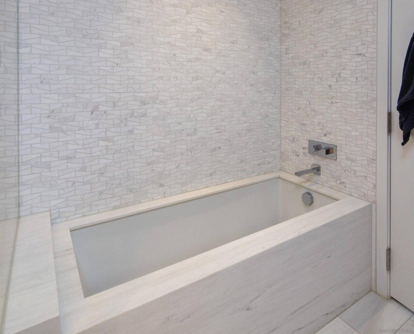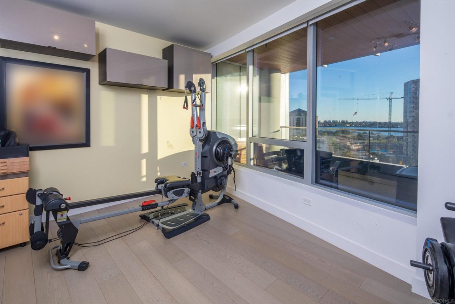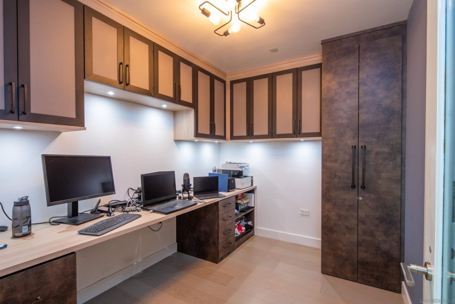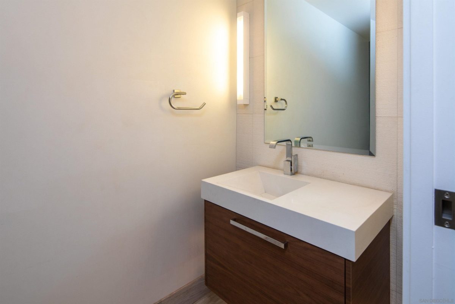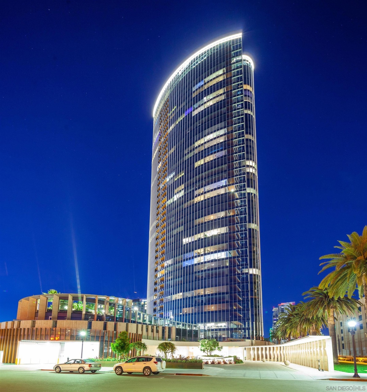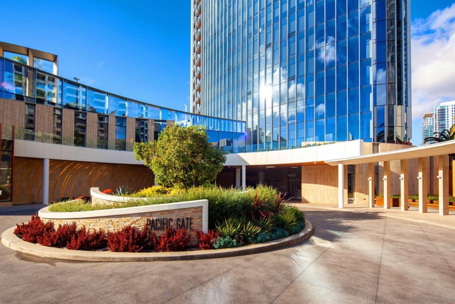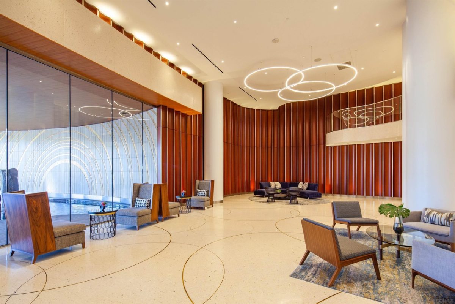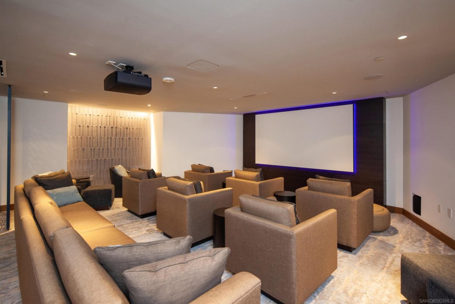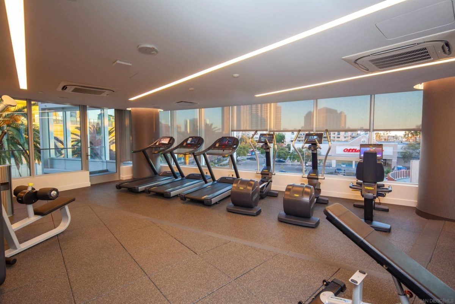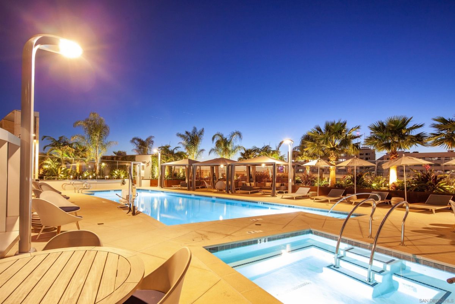888 W E St #1202, San Diego, CA 92101
$2,029,900
Price3
Beds2.5
Baths1,806
Sq Ft.
Walls of windows follow the curvature of the building showcasing unparalleled, stunning panoramic views from every room of SD Bay, Downtown lights & endless blue beyond. Enjoy luxury urban living at its finest in this popular 2 bedroom + den floorplan in iconic Pacific Gate. The open living area was designed to entertain & features a gourmet eat-in kitchen w/ large island, commercial- grade appliances & stunning modern cabinetry. This highly upgraded residence features top-notch finishes & designer details throughout. Pacific Gate amenities are like no other - private luxury car fleet, yacht share, chef concierge, porter, open-air heated pool w/ cabanas & much more. 2 parking spaces, in-unit laundry & additional storage included. COME GET IT BEFORE IT'S GONE! Located at the southeast corner of Pacific Highway and Broadway, the Pacific Gate luxury high-rise condo building is certain to become an iconic landmark in Downtown San Diego. Pacific Gate is said to be the first super prime building to come to San Diego. Super prime defined: a building in a prime location with the highest architectural standards. most thoughtfully crafted interiors and best amenities possible. Pacific Gate includes 41 stories and 215 residential condos. Developed by Nat Bosa of Bosa Development with NY-based architect Kohn Pederson Fox (KPF).
Property Details
Virtual Tour, Parking / Garage, Lease / Rent Details, Listing Information
- Virtual Tour
- Virtual Tour
- Virtual Tour
- Parking Information
- # of Garage Parking Spaces: 2
- Garage Type: Assigned, Gated, Community Garage
- Lease / Rental Information
- Allowed w/Restrictions
- Listing Date Information
- LVT Date: 2022-02-10
Interior Features
- Bedroom Information
- # of Bedrooms: 2
- # of Optional Bedrooms: 1
- Master Bedroom Dimensions: 15x10
- Bedroom 2 Dimensions: 10 x 10
- Bathroom Information
- # of Baths (Full): 2
- # of Baths (1/2): 1
- Interior Features
- Balcony
- Equipment: Dishwasher, Disposal, Dryer, Microwave, Range/Oven, Refrigerator, Washer
- Flooring: Tile, Wood
- Heating & Cooling
- Cooling: Central Forced Air
- Heat Source: Natural Gas
- Heat Equipment: Forced Air Unit
- Laundry Information
- Laundry Location: Closet(Full Sized)
- Laundry Utilities: Electric
- Room Information
- Square Feet (Estimated): 1,806
- Extra Room 1 Dimensions: 10 x 8
- Dining Room Dimensions: Combo
- Family Room Dimensions:
- Kitchen Dimensions: 12 x 10
- Living Room Dimensions: 20 x 15
Exterior Features
- Exterior Features
- Construction: Other (See Remarks)
- Fencing: Gate
- Building Information
- Year Built: 2018
- Assessor
- # of Stories: 41
- Total Stories: 1
- Has Elevator
- Building Entrance Level: 1
- Roof: Other (See Remarks)
- Pool Information
- Pool Type: Community/Common
Multi-Unit Information
- Multi-Unit Information
- # of Units in Complex: 215
- # of Units in Building: 215
- Community Information
- Features: BBQ, Clubhouse/Recreation Room, Concierge, Exercise Room, Gated Community, Pet Restrictions, Pool, Other (See Remarks)
Homeowners Association
- HOA Information
- Fee Payment Frequency: Monthly
- HOA Fees Reflect: Per Month
- HOA Name: Pacific Gate HOA
- HOA Phone: 619-269-4995
- HOA Fees: $1,670.74
- HOA Fees (Total): $20,048.88
- HOA Fees Include: Common Area Maintenance, Exterior (Landscaping), Exterior Building Maintenance, Gated Community, Limited Insurance, Roof Maintenance, Trash Pickup
- Other Fee Information
- Monthly Fees (Total): $1,671
Utilities
- Utility Information
- Sewer Connected
- Water Information
- Meter on Property
Property / Lot Details
- Property Information
- # of Units in Building: 215
- # of Stories: 41
- Residential Sub-Category: Attached
- Residential Sub-Category: Attached
- Approximate Living Space: 1,500 to 1,999 Sq. Ft.
- Entry Level Unit: 12
- Sq. Ft. Source: Builders Brochure
- Pets Subject to Restrictions
- Known Restrictions: CC&R's
- Sign on Property: No
- Lot Information
- Lot Size: 0 (Common Interest)
- Lot Size Source: Assessor Record
- Land Information
- Topography: Level
Schools
Public Facts
Beds: 2
Baths: 3
Finished Sq. Ft.: 1,806
Unfinished Sq. Ft.: —
Total Sq. Ft.: 1,806
Stories: —
Lot Size: —
Style: Condo/Co-op
Year Built: 2018
Year Renovated: 2018
County: San Diego County
APN: 5335310358
