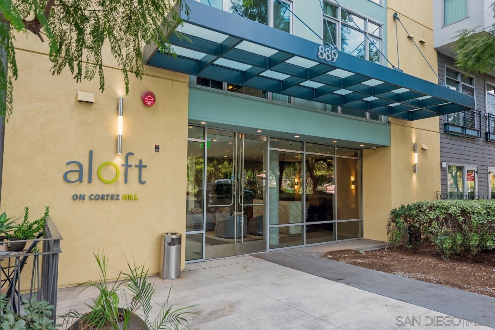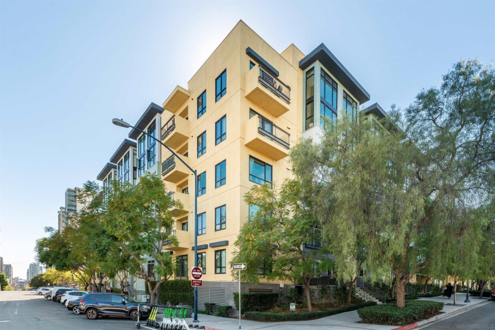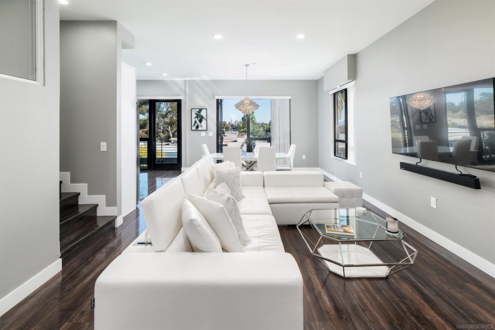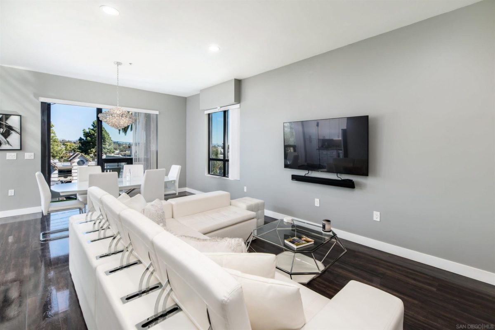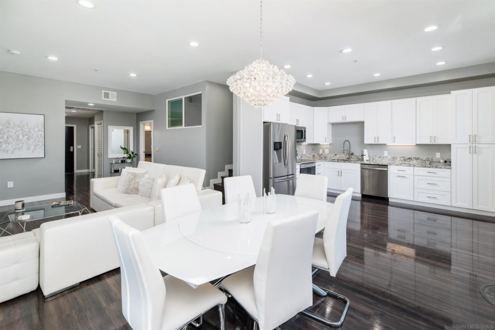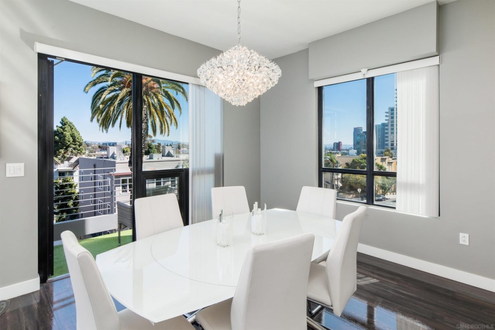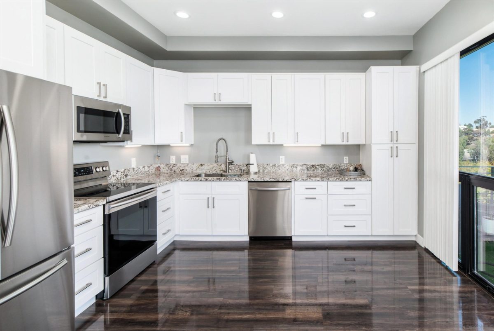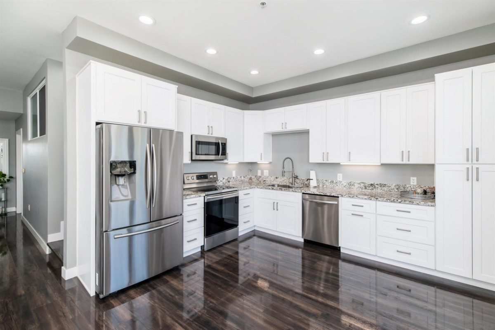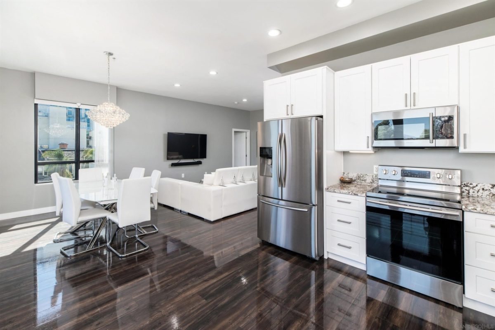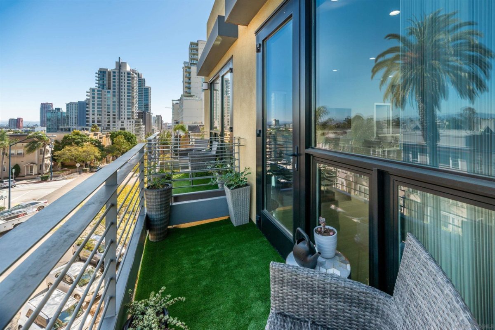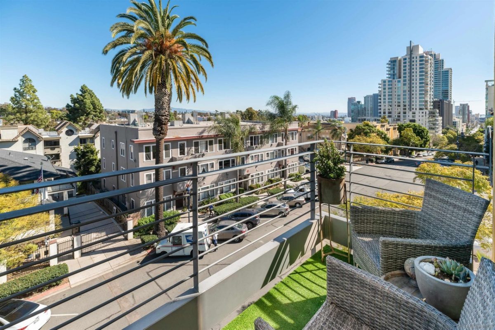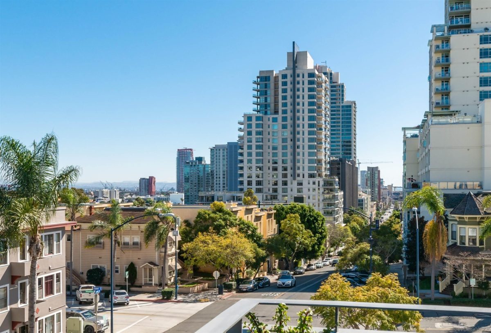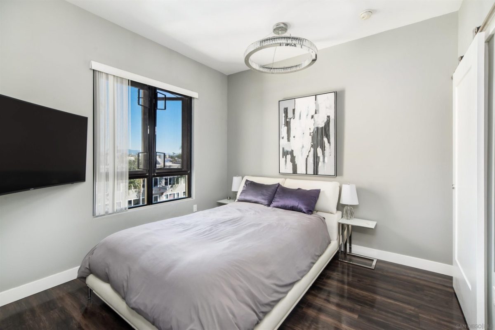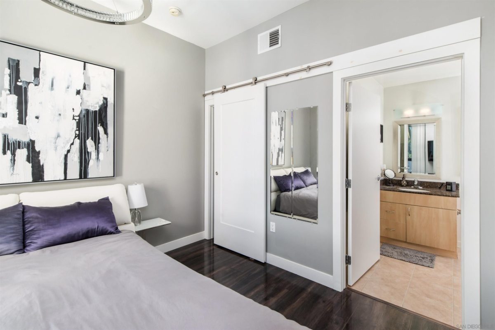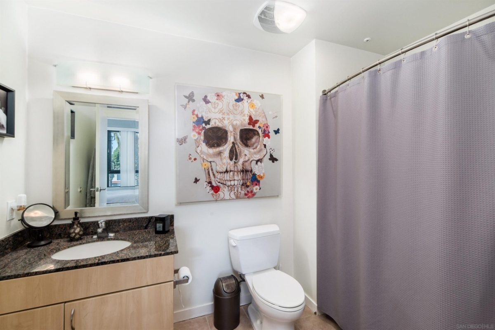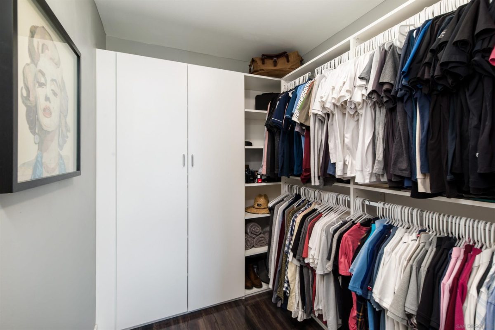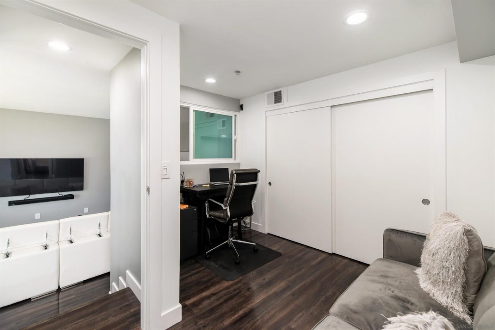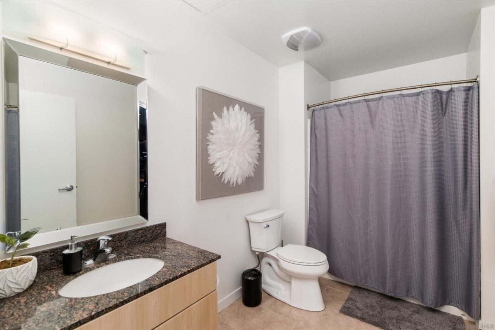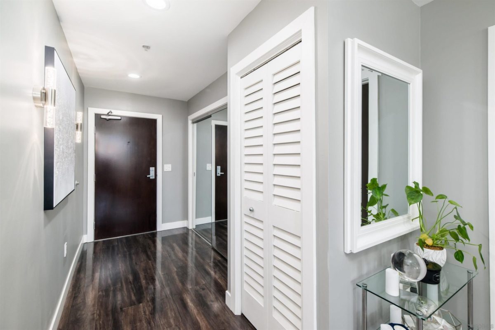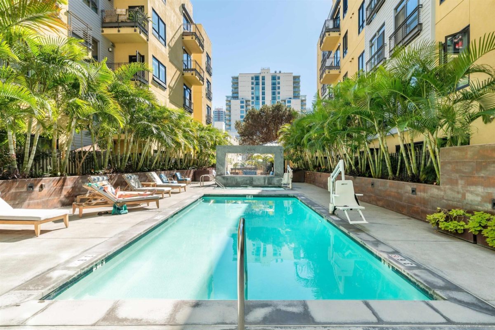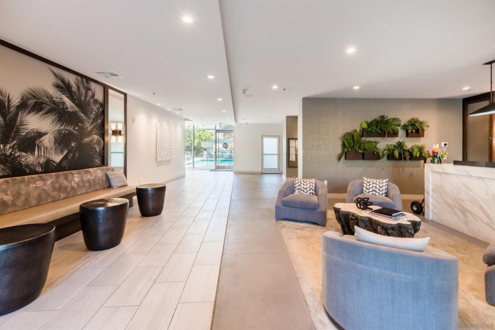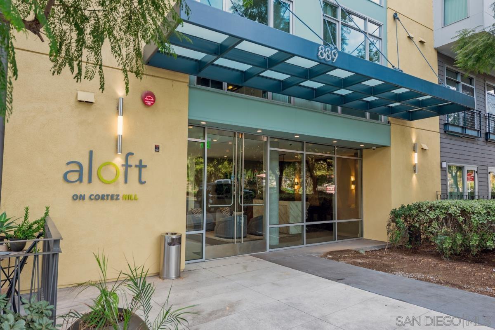889 Date St #348, San Diego, CA 92101
$630,000
Price2
Beds2
Baths1,175
Sq Ft.
The Heart of Cortez Hill! Remodeled from top to bottom with breath taking views of downtown, you can now enjoy the city lights from your relaxing balcony. Look no further, this is the best unit in the complex! At the Aloft you can enjoy the sparkling pool, heated jacuzzi and waterfall feature at your leisure. Complex also boasts a fitness center and BBQ area in private tropical courtyard. Secure entrance includes lobby attendant and gated underground parking. All your favorite attractions are conveniently close by, Little Italy, Gaslamp, Symphony Hall, Zoo, Balboa, Petco & Tweet St Parks!
Property Details
Virtual Tour, Parking / Garage, Lease / Rent Details, Listing Information
- Virtual Tour
- Virtual Tour
- Virtual Tour
- Parking Information
- # of Garage Parking Spaces: 1
- Garage Type: Underground
- Lease / Rental Information
- Allowed w/Restrictions
- Listing Date Information
- LVT Date: 2022-02-21
Interior Features
- Bedroom Information
- # of Bedrooms: 2
- Master Bedroom Dimensions: 14X12
- Bedroom 2 Dimensions: 10 x 11
- Bathroom Information
- # of Baths (Full): 2
- Fireplace Information
- Fireplace Information: Unknown
- Interior Features
- Equipment: Dishwasher, Disposal, Fire Sprinklers, Microwave, Refrigerator, Washer, Built In Range, Convection Oven, Electric Oven, Electric Range, Electric Stove, Energy Star Appliances, Freezer, Counter Top
- Drywall Interior
- Flooring: Carpet, Linoleum/Vinyl
- Heating & Cooling
- Cooling: Central Forced Air
- Heat Source: Electric
- Heat Equipment: Forced Air Unit
- Laundry Information
- Laundry Location: Closet(Stacked)
- Laundry Utilities: Electric
- Room Information
- Square Feet (Estimated): 1,175
- Dining Room Dimensions: 19 x 16
- Family Room Dimensions: Combo
- Kitchen Dimensions: 8 x 10
- Living Room Dimensions: 19 x 16
- Breakfast Area, Dining Area, Family Room, Great Room, Loft, 2nd Master Bedroom, Master Bedroom on Entry Level, Optional Bedrooms, Kitchen, Living Room, Master Bedroom, Entry, Family Kitchen, Laundry, Master Bathroom, Walk-In Closet
Exterior Features
- Exterior Features
- Construction: Stucco
- Fencing: Security
- Patio: Patio, Patio Open
- Building Information
- Modern
- Year Built: 2007
- Turnkey
- # of Stories: 5
- Total Stories: 1
- Roof: Common Roof
- Pool Information
- Pool Type: Community/Common
Multi-Unit Information
- Multi-Unit Information
- # of Units in Complex: 168
- # of Units in Building: 168
- Community Information
- Features: BBQ, Clubhouse/Recreation Room, Exercise Room, Gated Community, On-Site Guard, Pet Restrictions, Pool, Spa/Hot Tub
Homeowners Association
- HOA Information
- Fee Payment Frequency: Monthly
- HOA Fees Reflect: Per Month
- HOA Name: APM
- HOA Phone: 949-450-0202
- HOA Fees: $571
- HOA Fees (Total): $6,852
- HOA Fees Include: Common Area Maintenance, Exterior (Landscaping), Gated Community, Roof Maintenance, Trash Pickup, Water, Security
- Other Fee Information
- Monthly Fees (Total): $571
Utilities
- Utility Information
- Sewer Connected
- Water Information
- Water Available
Property / Lot Details
- Property Information
- # of Units in Building: 168
- # of Stories: 5
- Residential Sub-Category: Attached
- Residential Sub-Category: Attached
- Entry Level Unit: 3
- Sq. Ft. Source: Assessor Record
- Pets Subject to Restrictions
- Known Restrictions: CC&R's
- Unit Location: End Unit
- Sign on Property: No
- Property Features
- Security: On-Site Guard
- Lot Information
- # of Acres (Approximate): 0.83
- Lot Size: 0 (Common Interest)
- Lot Size Source: Assessor Record
- Land Information
- Topography: Other (See Remarks)
Schools
Public Facts
Beds: 1
Baths: 2
Finished Sq. Ft.: 1,175
Unfinished Sq. Ft.: —
Total Sq. Ft.: 1,175
Stories: —
Lot Size: 0.83 Acres
Style: Single Family Residential
Year Built: 2007
Year Renovated: 2007
County: San Diego County
APN: 5340210551
