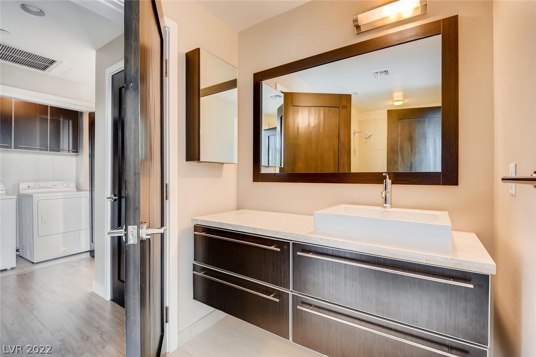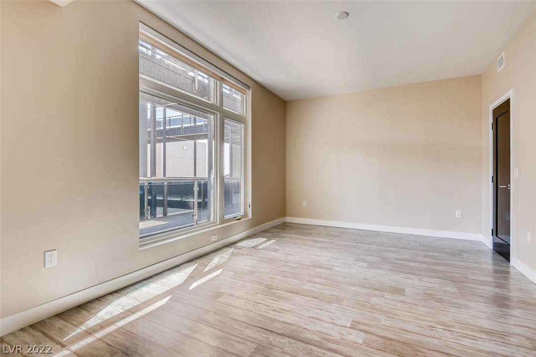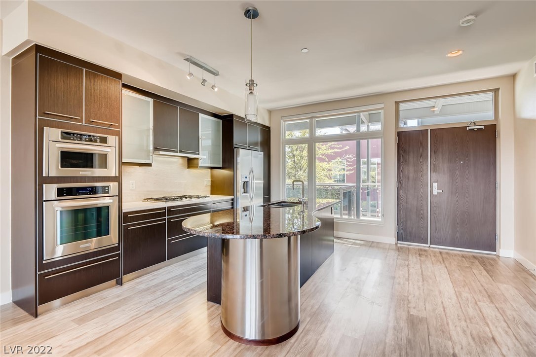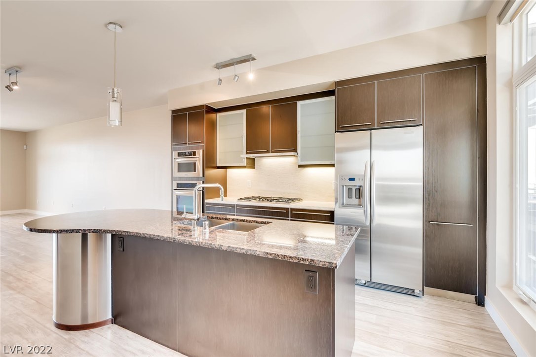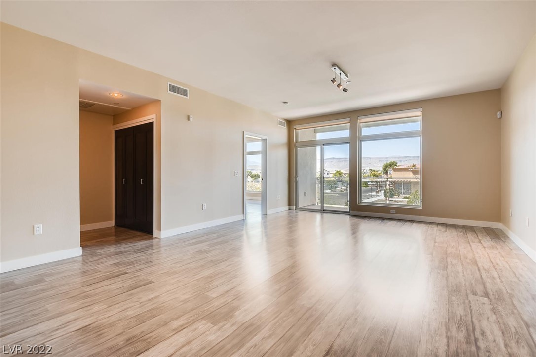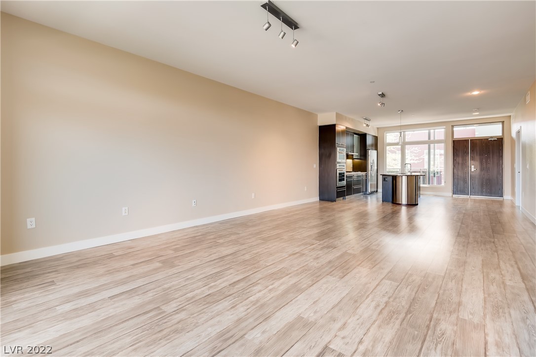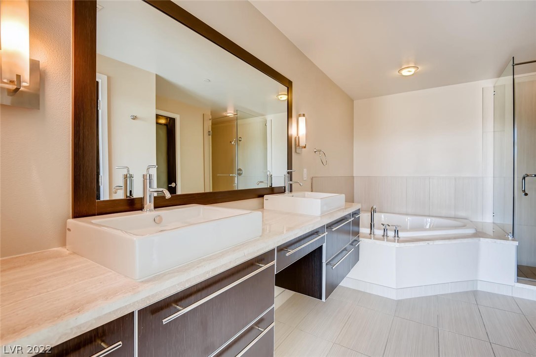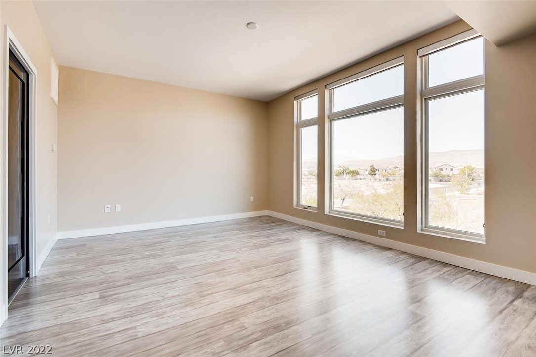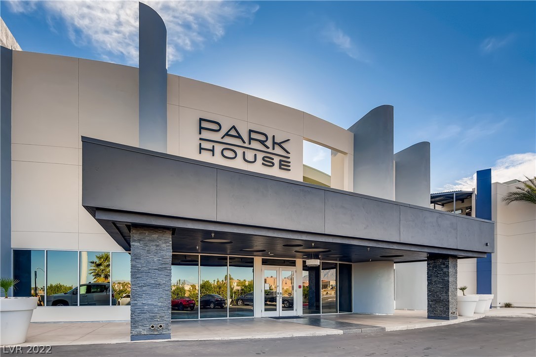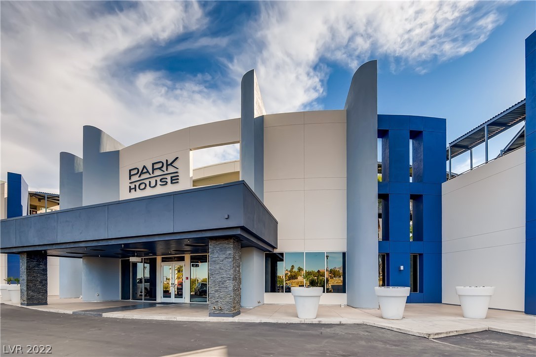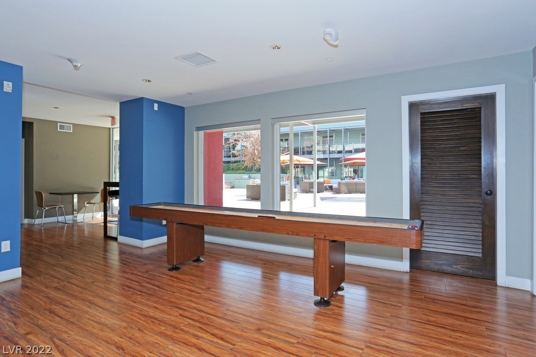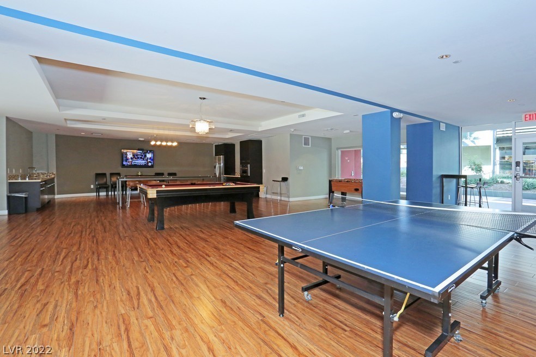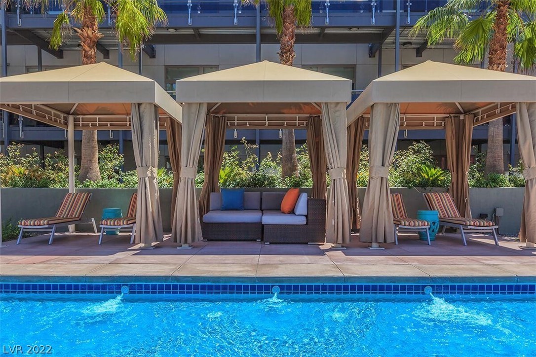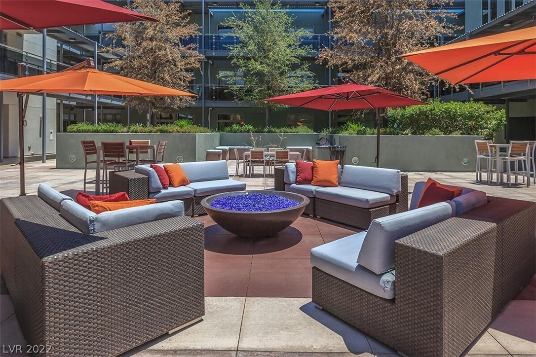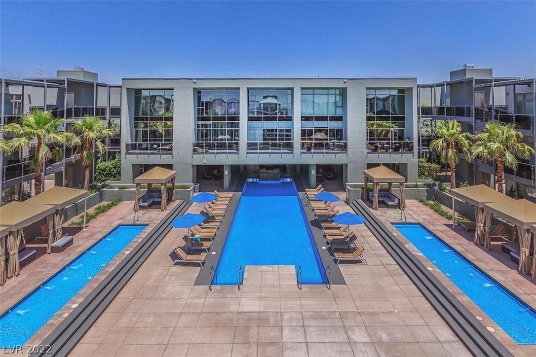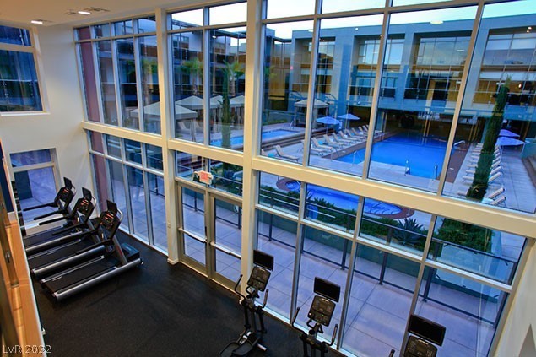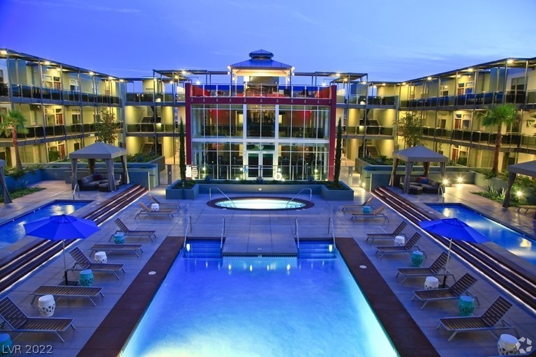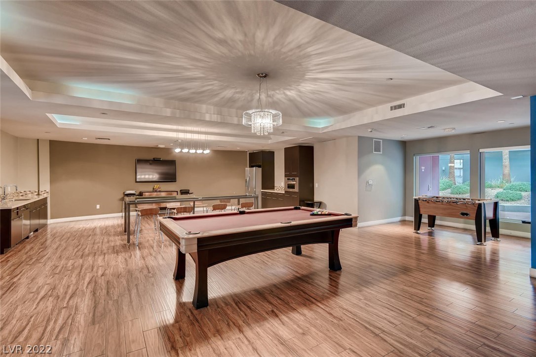8925 W Flamingo Rd #110, Las Vegas, NV 89147
$360,000
Price2
Beds2
Baths1,539
Sq Ft.
Resort style living at sought after Park House community. Contemporary style finishes with luxury vinyl flooring in bedroom and tile in bathrooms. Granite counters and stainless steel KitchenAid appliances. Open floorplan with large windows. Walk in closets in both bedrooms. Community amenities include a pool, two tanning spas, outdoor jacuzzi, 4 BBQ's, fitness center, yoga and Pilates area, game room and two pet parks. Unit comes with 2 subterranean parking spaces. Community was recently updated to include new courtyard landscaping, new paint and resurfaced concrete areas. Unit will be vacated on February 28th by tenant. Note: Pictures are of similar unit. Sold as is.
Property Details
Virtual Tour, Parking / Garage, Homeowners Association, School / Neighborhood
- Virtual Tour
- Virtual Tour
- Parking
- Features: Assigned, Covered, Indoor, Guest
- HOA Information
- Has Home Owners Association
- Association Name: Park House
- Association Fee: $679
- Monthly
- Association Fee Includes: Common Areas, Maintenance Grounds, Recreation Facilities, Reserve Fund, Taxes, Trash
- Association Amenities: Dog Park, Fitness Center, Barbecue, Pool, Recreation Room, Spa/Hot Tub, Security, Elevator(s)
- School
- Elementary School: Bendorf Patricia,Bendorf Patricia
- Middle Or Junior School: Lawrence
- High School: Spring Valley HS
Interior Features
- Bedroom Information
- # of Bedrooms Possible: 2
- Bathroom Information
- # of Full Bathrooms: 2
- Room Information
- # of Rooms (Total): 4
- Laundry Information
- Features: Laundry Closet
- Equipment
- Appliances: Built-In Electric Oven, Dryer, Dishwasher, Gas Cooktop, Disposal, Microwave, Refrigerator, Washer
- Interior Features
- Window Features: Blinds, Double Pane Windows, Low Emissivity Windows
- Flooring: Ceramic Tile, Linoleum, Vinyl
- Other Features: Bedroom on Main Level, Master Downstairs
Exterior Features
- Building Information
- Stories: 3
- Year Built Details: RESALE
- Roof Details: Flat
- Construction Details: Frame, Stucco, Drywall
- Exterior Features
- Exterior Features: Balcony, Fire Pit
- Patio And Porch Features: Balcony
- Security Features: Fire Sprinkler System
- Green Features
- Green Energy Efficient: Windows, HVAC
- Pool Information
- Pool Features: Association, Community
Utilities
- Utility Information
- Utilities: High Speed Internet Available
- Electric: Photovoltaics None
- Sewer: Public Sewer
- Water Source: Public
- Heating & Cooling
- Has Cooling
- Cooling: Electric, High Efficiency
- Has Heating
- Heating: Electric, High Efficiency
Taxes / Assessments, Lease / Rent Details, Property / Lot Details
- Tax Information
- Annual Amount: $2,104
- Lease Information
- Lease Expiration: 2021-12-31
- Property Information
- Has View
- Direction Faces: West
- Resale
- Zoning Description: Multi-Family
Location Details
- Community Information
- Community Features: Pool
- Location Information
- Distance To Sewer Comments: Public
- Distance To Water Comments: Public
Schools
Public Facts
Beds: 2
Baths: 2
Finished Sq. Ft.: 1,539
Unfinished Sq. Ft.: —
Total Sq. Ft.: 1,539
Stories: 1
Lot Size: —
Style: Condo/Co-op
Year Built: 2008
Year Renovated: 2008
County: Clark County
APN: 16320520010
