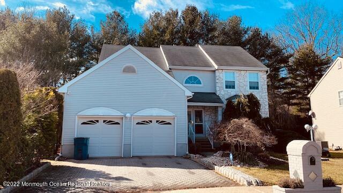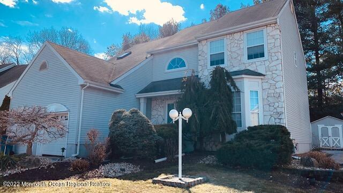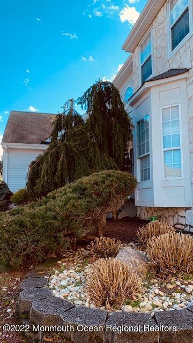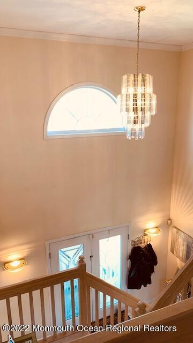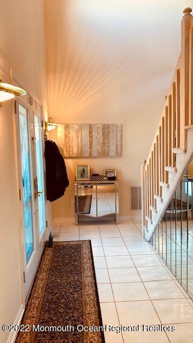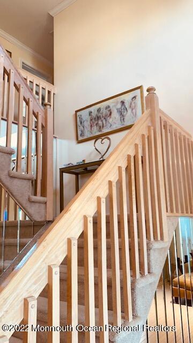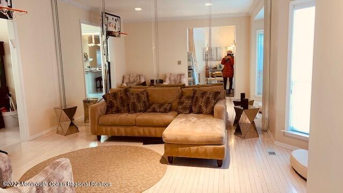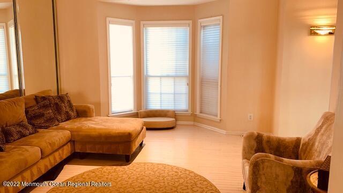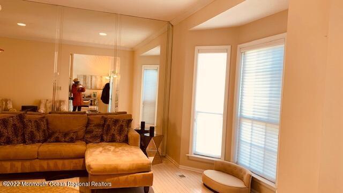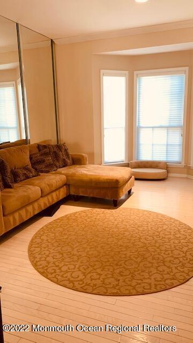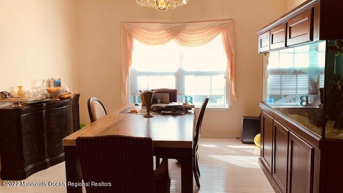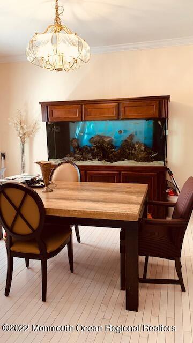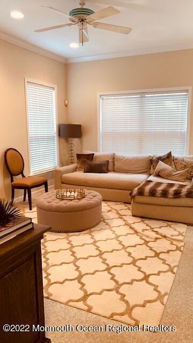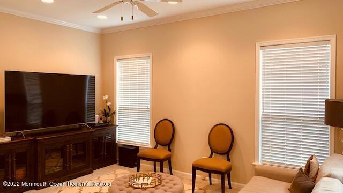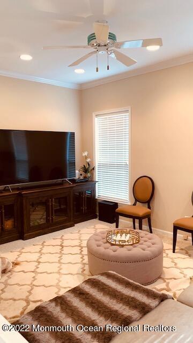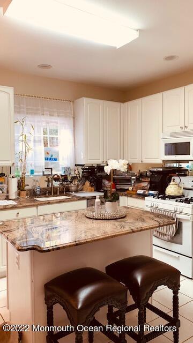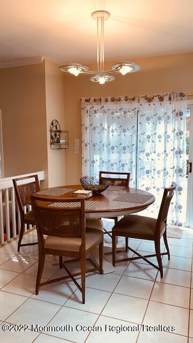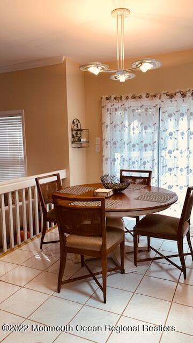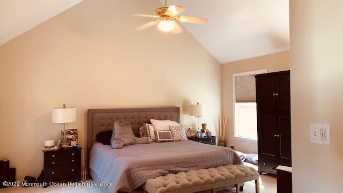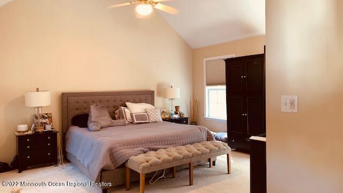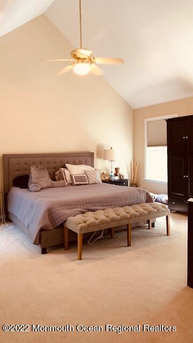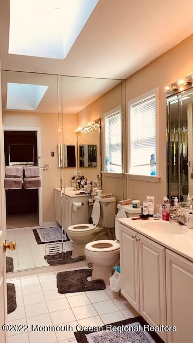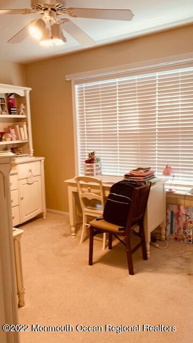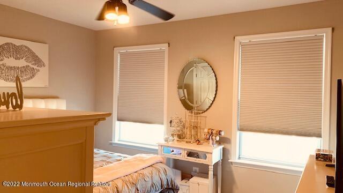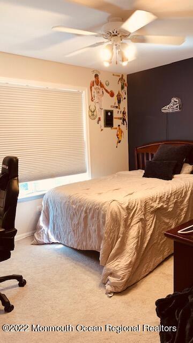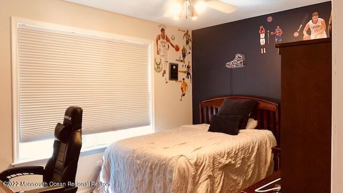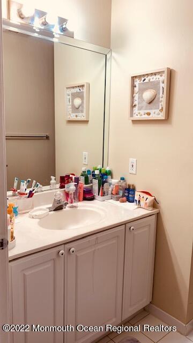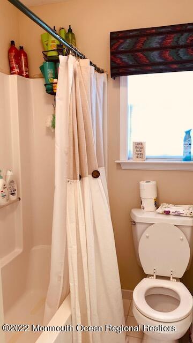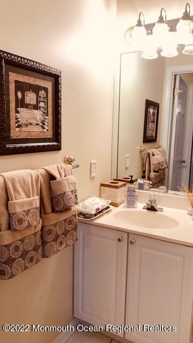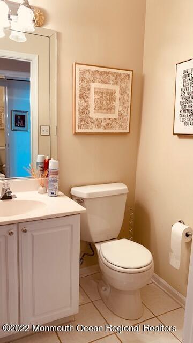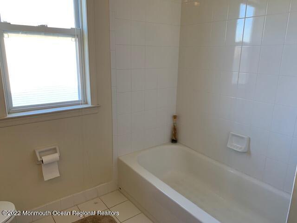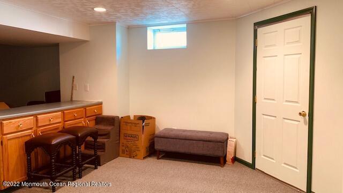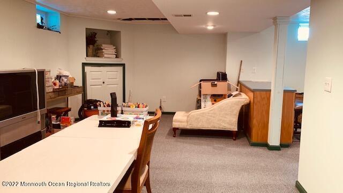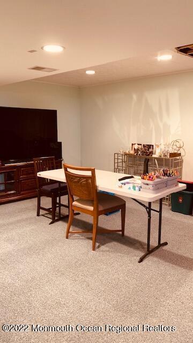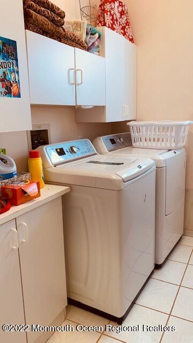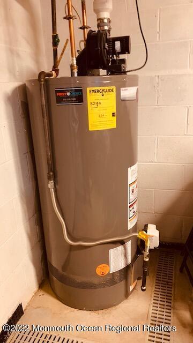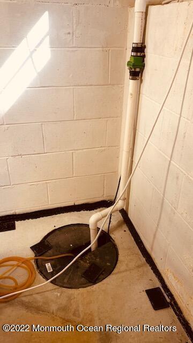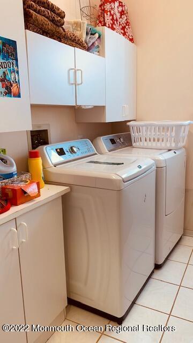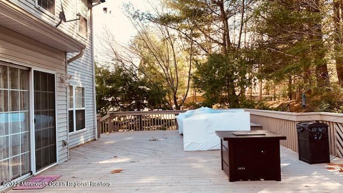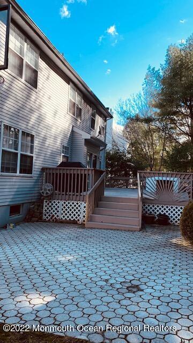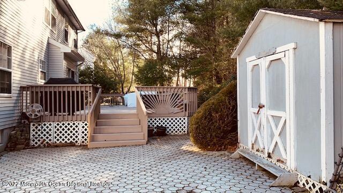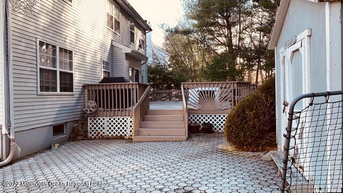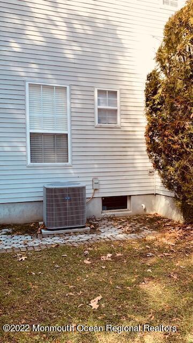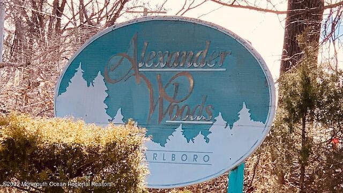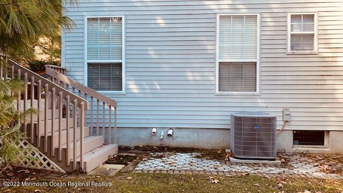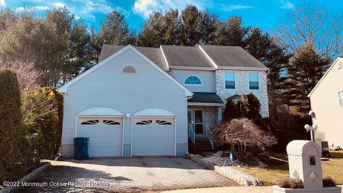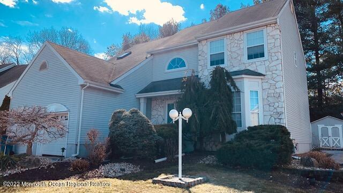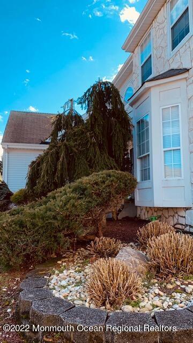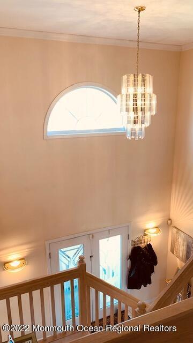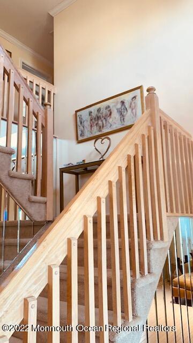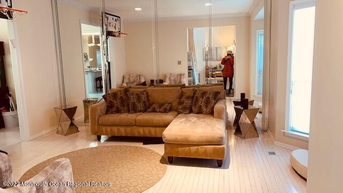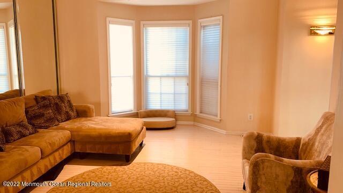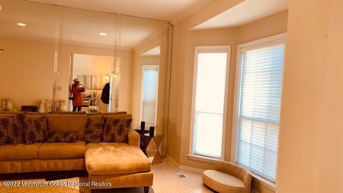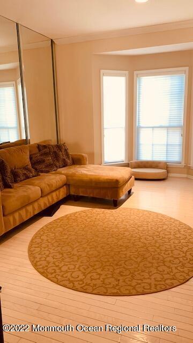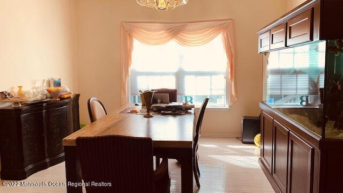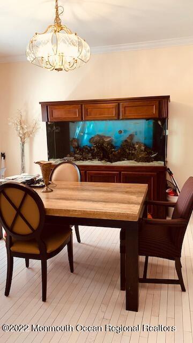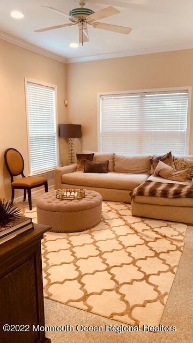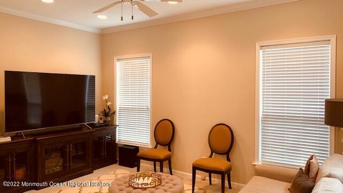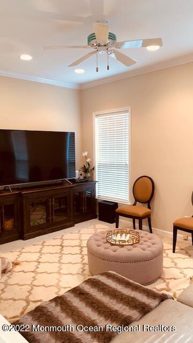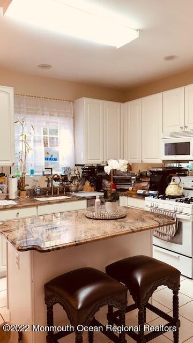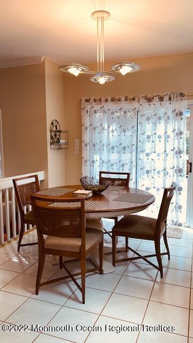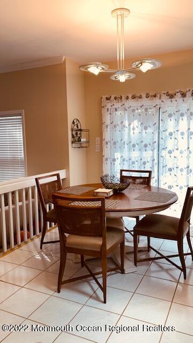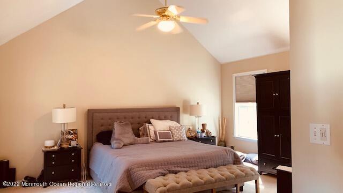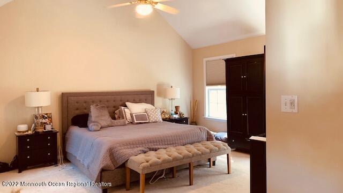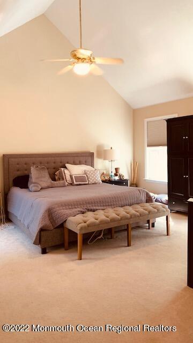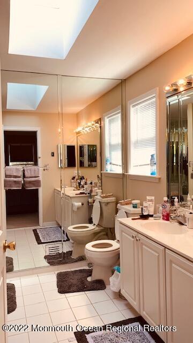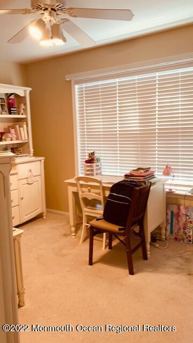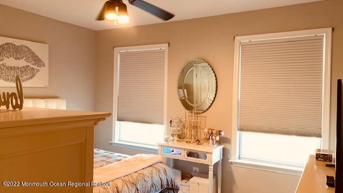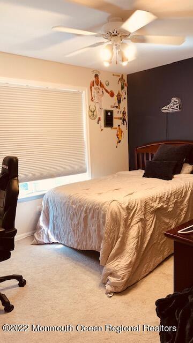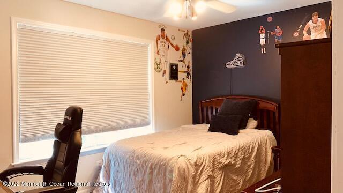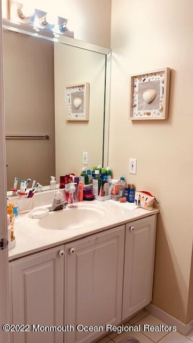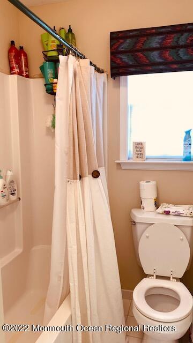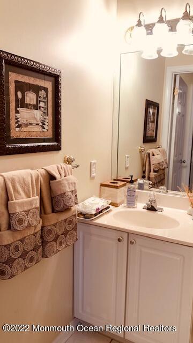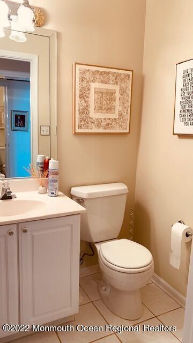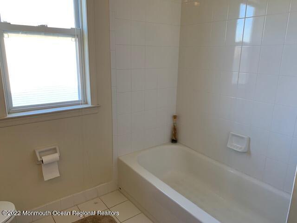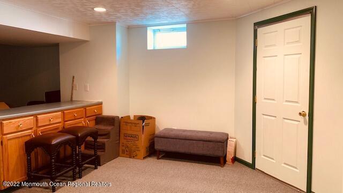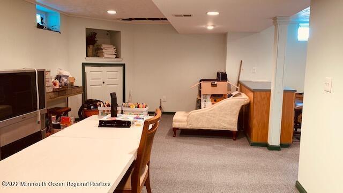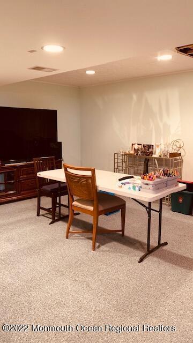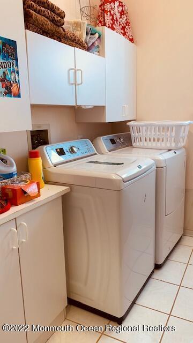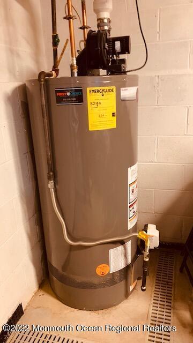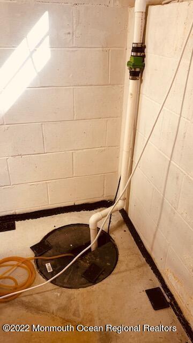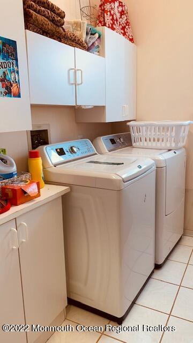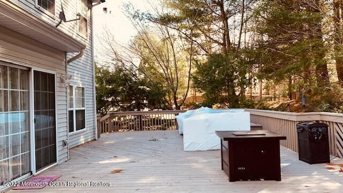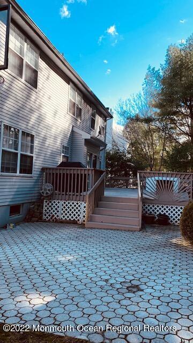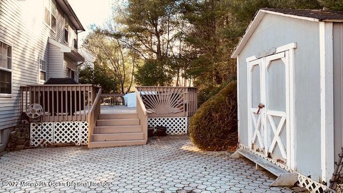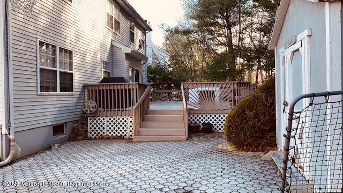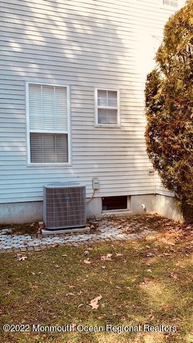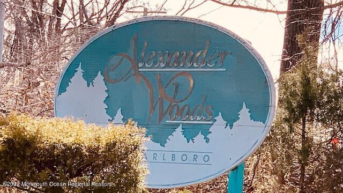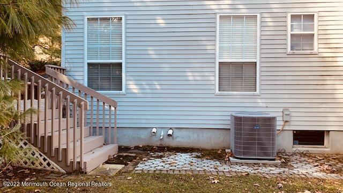9 Angelique Ct, Morganville, NJ 07751
$709,000
Price4
Beds2.5
Baths0
Sq Ft.
Best location center hall colonial with 2 story entry foyer; updated kitchen w/ granite counter top & island; Sunken Family room with recess lights & hardwood floor Living & Dinning room; huge MSBR w/ vaulted ceiling & high ceiling w/ skylight Master bathroom & double sinks & walk-in closet; Finished basement & large deck with patio walk way around the house. Mint to NY Bus and shopping center. Newer appliances and HVAC system. Excellent school system.
Property Details
Interior Features
- Bedroom Information
- Master Bedroom Features: W/W Carpet Flooring, Try/Vault/Cathedral Ceilings, Walk-In Closet
- Bathroom Information
- # of Baths (Total): 2.1
- # of Baths (Full): 2
- # of Baths (1/2): 1
- Master Bath Features: Ceramic Tile, Double Sinks, Shower Stall, Skylight, Try/Vault/Cathedral Ceilings, Tub, Whirlpool
- # of Level 1 Baths: 1
- # of Level 2 Baths: 2
- Room Information
- # of Rooms: 8
- Dining Room Features: Wood Flooring
- Foyer Features: Ceramic Tile, Double Door Entry, Woodburning Fireplace, W/W Carpet Flooring, Wood Flooring, Skylight, Two Story
- Great/Family Room Features: Woodburning Fireplace, W/W Carpet Flooring, Sunken
- Kitchen Features: Center Island, Dinette, Ceramic Flooring, Sliding Door
- Living Room Features: Bay/Bow Window, Wood Flooring
- Interior Features
- # of Levels: 2
- # of Fireplaces: 1
- Has Fireplace
- Flooring: Ceramic, Wood
- Ceilings (9+ Ft. 1st Floor), Ceilings (9+ Ft. 2nd Floor), Center Hall, Hot Tub, Recessed Light, Security System, Skylight, Sliding Door, Wall Mirror
- Blinds/Shades, Ceiling Fan(s), Dishwasher, Dryer, Garage Door Opener, Light Fixtures, Outdoor Lighting, Refrigerator, Security System, Washer, Window Treatments
- Heating & Cooling: 2 Zoned AC, Central Air
- Basement Information
- Finished, Full
- Has Basement
Parking / Garage, Exterior Features, School / Neighborhood, Utilities
- Parking Information
- # of Car Garage: 2
- Parking: Driveway, Pavers
- Garage: Attached
- Has Garage
- Exterior Features
- Deck, Outdoor Lighting, Patio, Shed, Sprinkler Under, Storage
- Outbuilding(s): Storage Shed
- Roof: Shingled
- Siding: Stone, Vinyl
- School Information
- Elementary School: Asher Holmes
- Other Elementary School: Robertsville
- Middle School: Marlboro
- High School: Marlboro
- Other High School: Freehold Regional
- Utility Information
- Heat Fuel: Forced Air, Natural Gas
- Water Heater: Natural Gas
- Water/Sewer: Public Sewer, Public Water
Taxes / Assessments
- Tax Information
- Tax ID: 30-00268-07-00002-03
- Tax Year: 2021
- Taxes: $11,548
- Assessment Information
- Total Assessment: $274,300
Property / Lot Details
- Property Information
- Deed Restricted: No
- New Construction: No
- Minimum Age: 27
- Lot Information
- Lot Dimensions: 77 x 128
- Lot Description: Level
- Lot: 2.03
- Zoning: Residential
- Farm Information
- Farm Assessed: No
- Water Information
- Waterview: No
- Waterfront: No
Location Details
- Location Information
- Directions: GPS
Listing Information
- Listing Information
- Ownership Type: Fee Simple ### Buyer's Agent Commission
- 2%
Schools
Public Facts
Beds: —
Baths: —
Finished Sq. Ft.: 2,206
Unfinished Sq. Ft.: —
Total Sq. Ft.: 2,206
Stories: —
Lot Size: 9,858 Sq. Ft.
Style: Single Family Residential
Year Built: 1995
Year Renovated: —
County: Monmouth County
APN: 3000268 0700002 03
