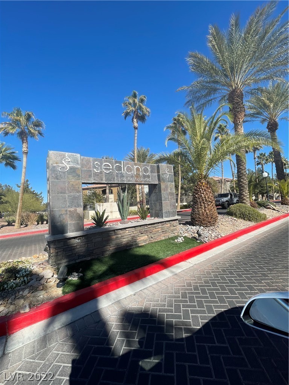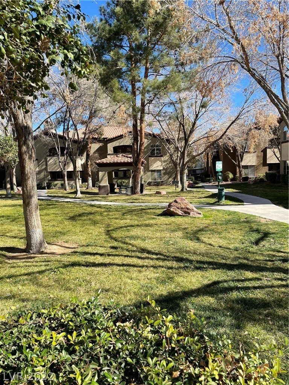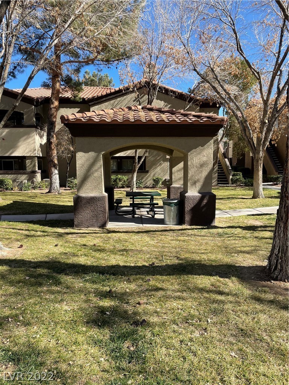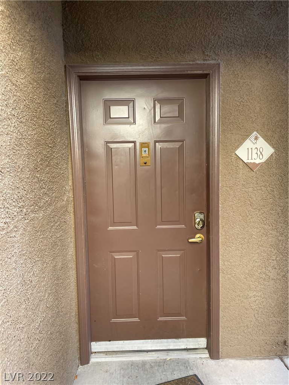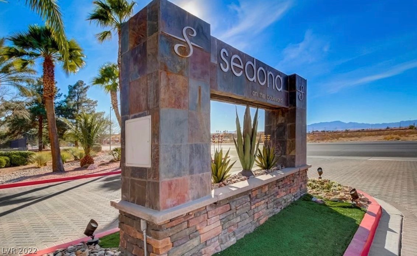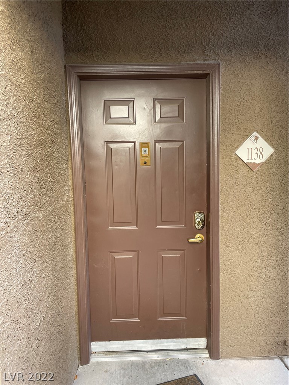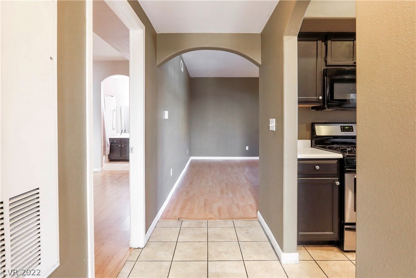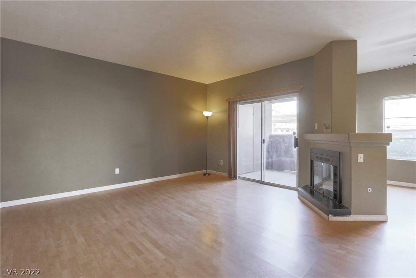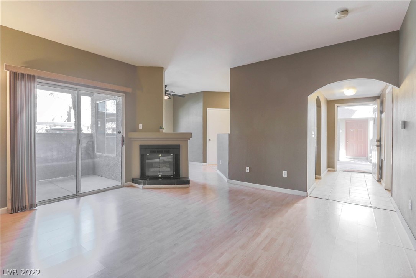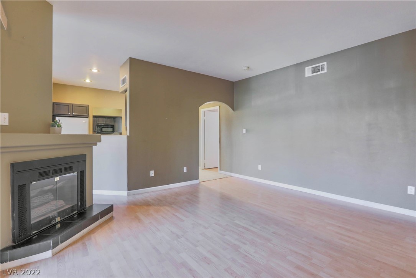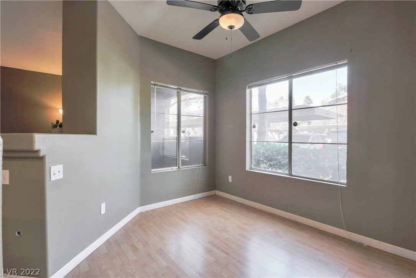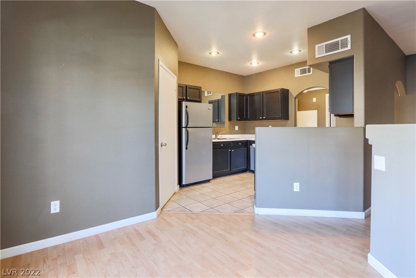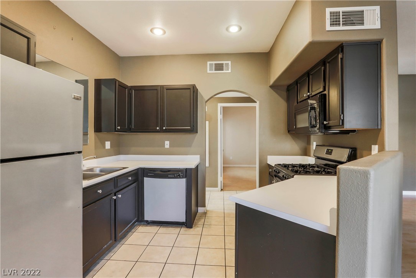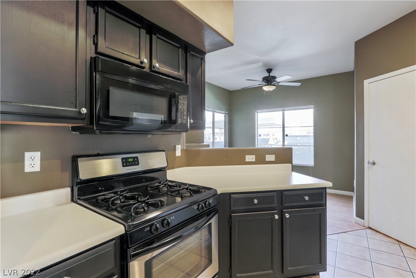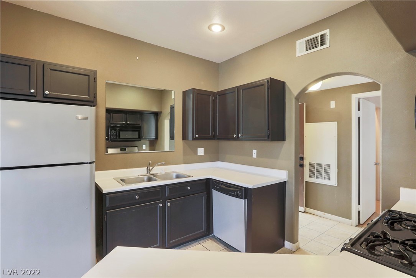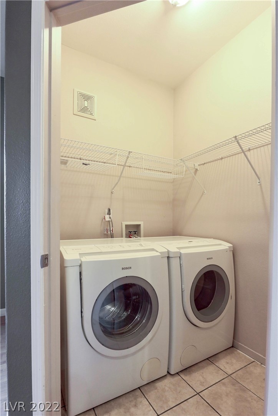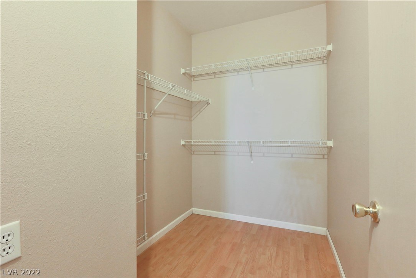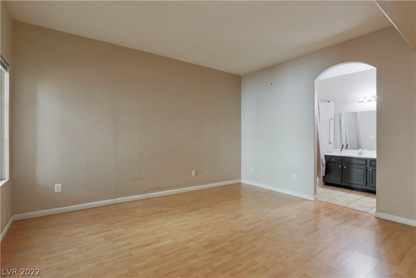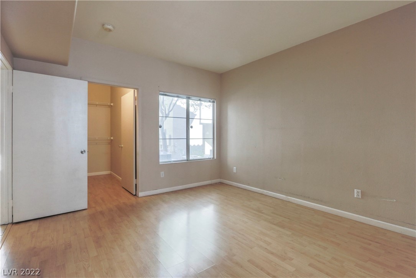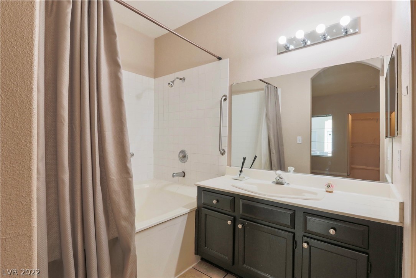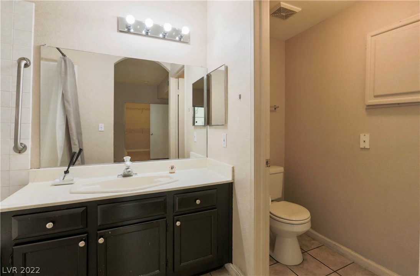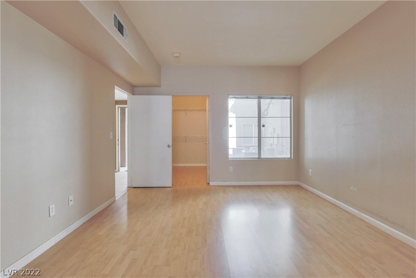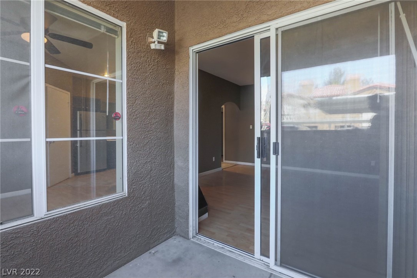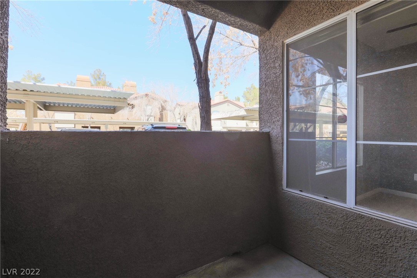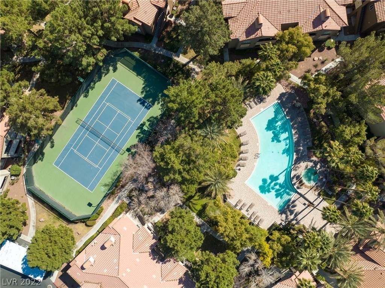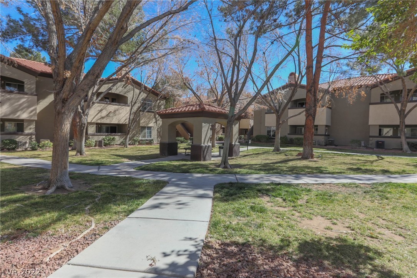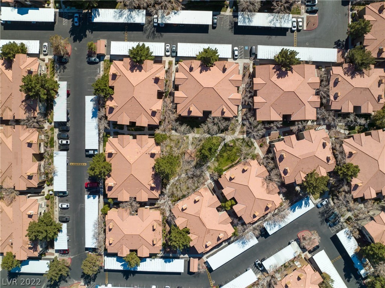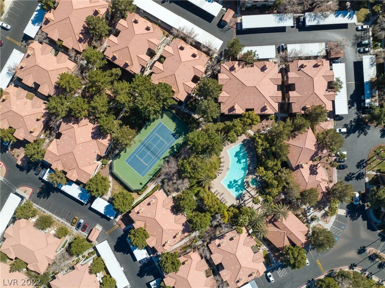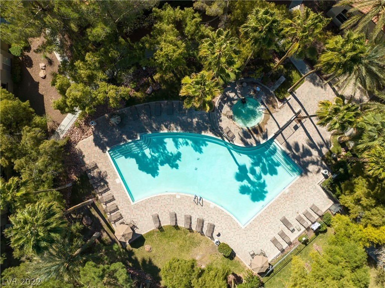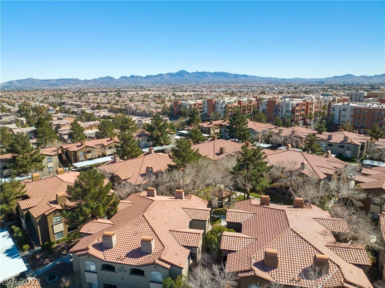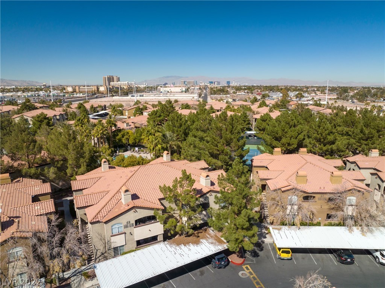9000 Las Vegas Blvd #1138, Las Vegas, NV 89123
$230,000
Price1
Beds1
Baths853
Sq Ft.
Sedona On The Boulevard is located South of the Las Vegas Strip. This is a secure, GUARD GATED community with its many amenities and lush gardens. The community features a contemporary style and has some of the best amenities for its residents to enjoy including: 3 Pools, Hot Tubs, Gymnasium, Sauna, Tennis Court & Racquet Ball Court. This RENOVATED 853 sq ft ground floor unit features, central air-conditioning, kitchen w/ all stainless steel appliances including dishwasher, dual sinks. Living room w/ gas fire place, glass sliding door to patio, wood floors. Dining room w/ lots of windows, wood floors, ceiling fan, window coverings. Spacious bedroom w/ walk in closet, wood floors. Bathroom w/ large soaker tub/shower combination, vanity. Separate toilet room. Laundry room w/ Bosch front loading washer and dryer. Lots of additional storage in there as well. 1 covered parking stall included.
Property Details
Virtual Tour, Homeowners Association, School / Neighborhood, Taxes / Assessments
- Virtual Tour
- Virtual Tour
- HOA Information
- Has Home Owners Association
- Association Name: Sierra Community
- Association Fee: $240
- Monthly
- Association Fee Includes: Security
- Association Amenities: Business Center, Clubhouse, Dog Park, Fitness Center, Gated, Jogging Path, Barbecue, Pool, Guard, Spa/Hot Tub
- School
- Elementary School: Beatty John R,Beatty John R
- Middle Or Junior School: Silvestri
- High School: Liberty
- Tax Information
- Annual Amount: $652
Interior Features
- Bedroom Information
- # of Bedrooms Possible: 1
- Bathroom Information
- # of Full Bathrooms: 1
- Room Information
- # of Rooms (Total): 4
- Laundry Information
- Features: Main Level
- Fireplace Information
- Has Fireplace
- # of Fireplaces: 1
- Features: Gas, Living Room
- Equipment
- Appliances: Built-In Gas Oven, Dryer, Disposal, Gas Range, Microwave, Refrigerator, Washer
- Interior Features
- Window Features: Blinds, Triple Pane Windows
- Flooring: Hardwood, Tile
- Other Features: Bedroom on Main Level, Ceiling Fan(s), Master Downstairs
Parking / Garage
- Garage/Carport Information
- Has Carport
- # of Carport Spaces: 1
- Parking
- Features: Assigned, Covered, Detached Carport, Guest
Exterior Features
- Building Information
- Stories: 1
- Year Built Details: RESALE
- Roof Details: Composition, Shingle
- Exterior Features
- Exterior Features: Deck, Porch, Patio
- Patio And Porch Features: Covered, Deck, Patio, Porch
- Security Features: Gated Community
- Green Features
- Green Energy Efficient: Windows
- Pool Information
- Pool Features: Association, Community
Utilities
- Utility Information
- Utilities: Electricity Available
- Electric: Photovoltaics None
- Sewer: Public Sewer
- Water Source: Public
- Heating & Cooling
- Has Cooling
- Cooling: Central Air, Electric
- Has Heating
- Heating: Central, Electric
Property / Lot Details
- Lot Information
- Lot Features: Back Yard, Garden, < 1/4 Acre
- Property Information
- Direction Faces: North
- Resale
- Zoning Description: Multi-Family
Location Details
- Community Information
- Community Features: Pool
- Location Information
- Distance To Sewer Comments: Public
- Distance To Water Comments: Public
Schools
Public Facts
Beds: 1
Baths: 1
Finished Sq. Ft.: 853
Unfinished Sq. Ft.: —
Total Sq. Ft.: 853
Stories: 1
Lot Size: —
Style: Condo/Co-op
Year Built: 1996
Year Renovated: 1996
County: Clark County
APN: 17721113362
