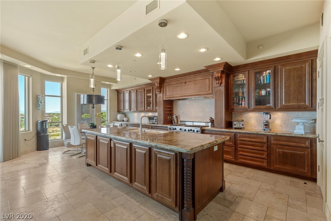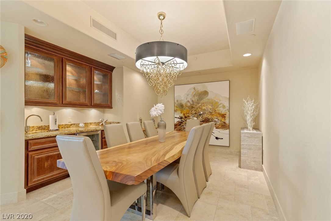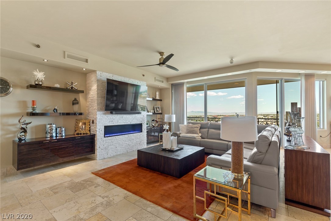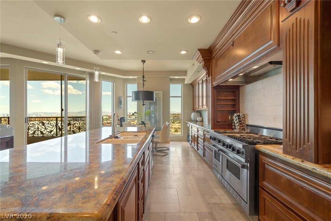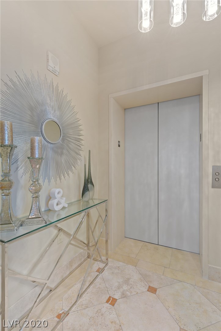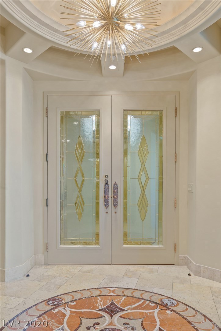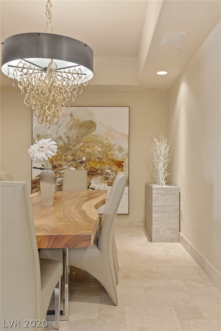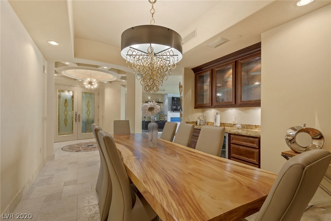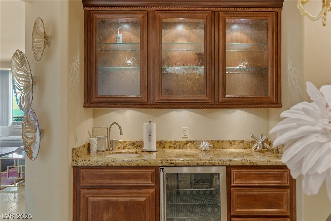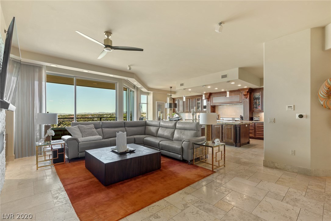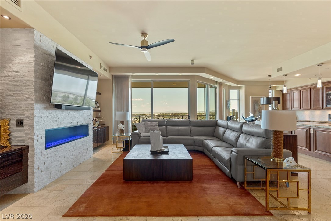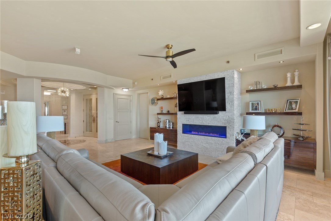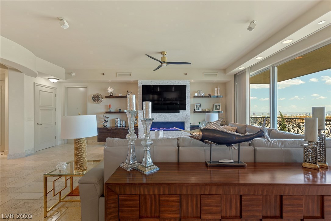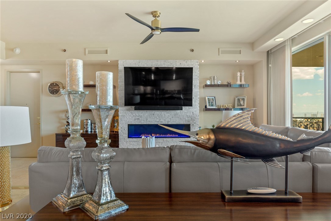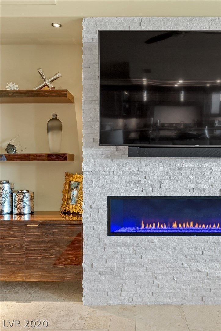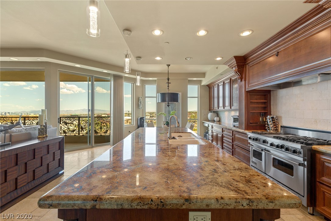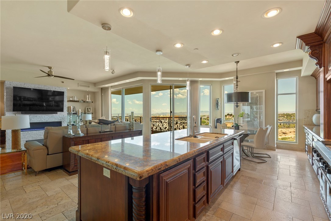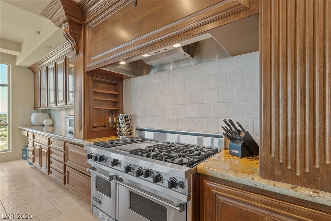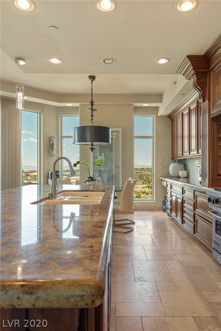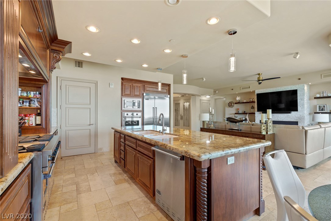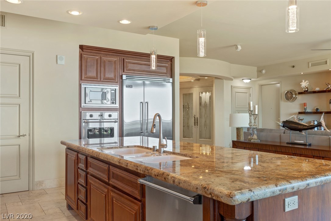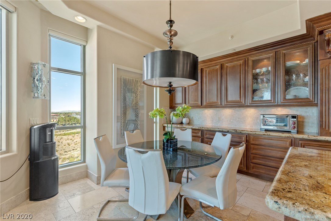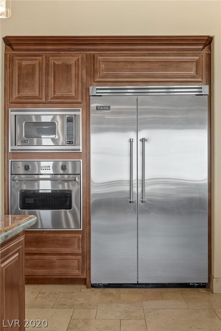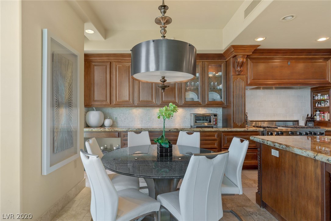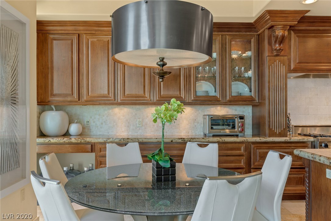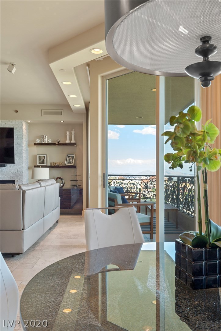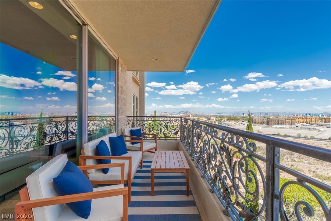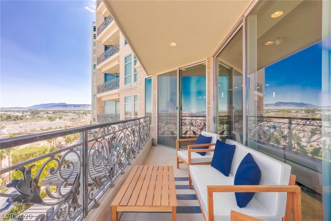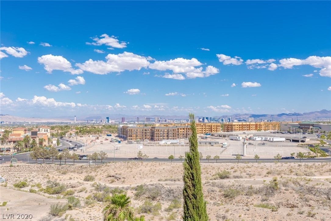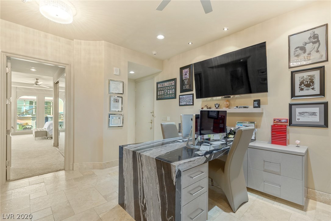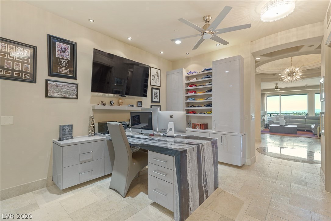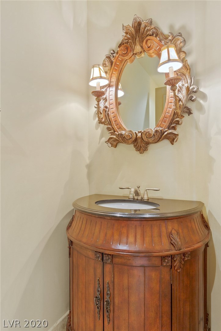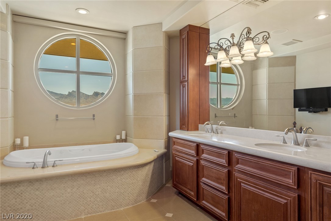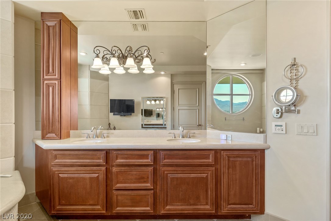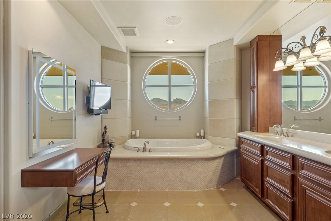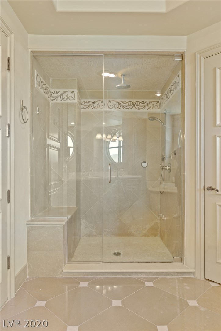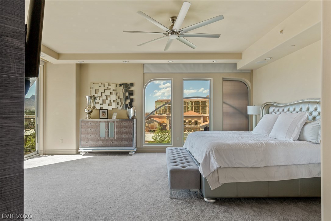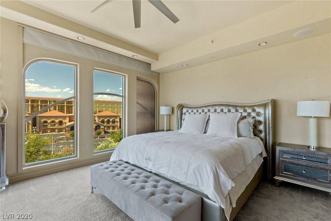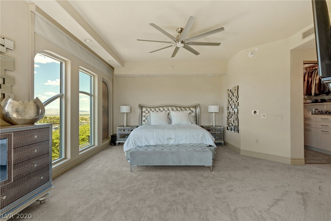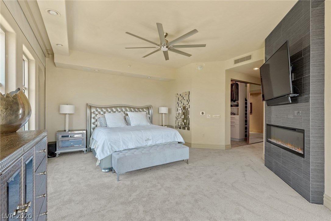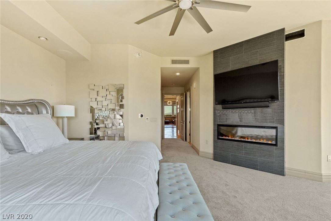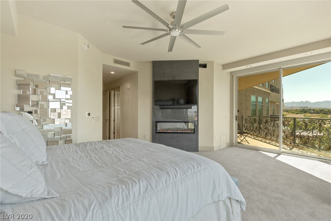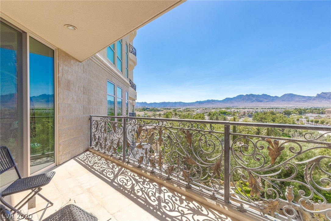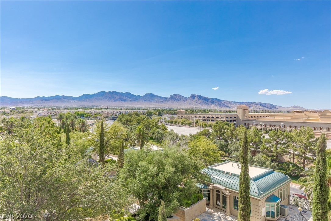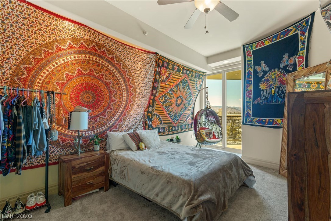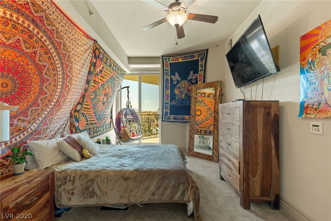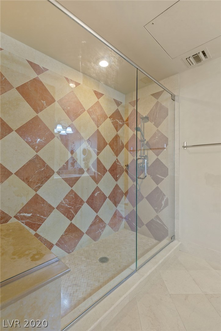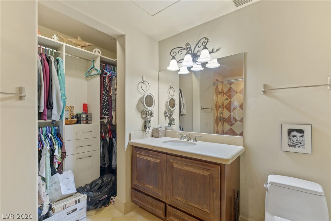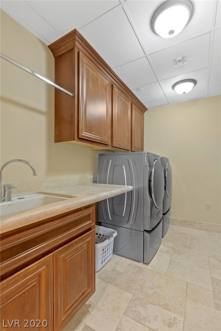9101 Alta Dr #403, Las Vegas, NV 89145
$1,450,000
Price2
Beds1.5
Baths2,638
Sq Ft.
2 bed & 1 den ( can be a 3rd bed) condo with incredible views located in the most exclusive luxury highrise One Queensridge place. This unit features a modern twist to the classic design, a private foyer, chefs kitchen & large family room with full Strip views, built out workspace, 2nd bedroom with en suite bathroom, & a lovely master bedroom where you can wake up to view of Red Rock canyon. Community amenities include a coffee bar, valet, large movie room, fitness center, indoor pool, outdoor pool & spa, and so much more.
Property Details
Virtual Tour, Parking / Garage, Multi-Unit Information, Homeowners Association
- Virtual Tour
- Virtual Tour
- Parking
- Features: Guest
- Multi Unit Information
- Pets Allowed: No
- HOA Information
- Has Home Owners Association
- Association Name: One Queensridge
- Association Fee: $2,552
- Monthly
- Association Fee Includes: Clubhouse, Maintenance Grounds, Recreation Facilities, Security
- Association Amenities: Business Center, Clubhouse, Dog Park, Fitness Center, Barbecue, Recreation Room, Spa/Hot Tub, Security, Elevator(s), Media Room
Interior Features
- Bedroom Information
- # of Bedrooms Possible: 3
- Bathroom Information
- # of Full Bathrooms: 1
- # of Half Bathrooms: 1
- Room Information
- # of Rooms (Total): 4
- Laundry Information
- Features: Laundry Room
- Fireplace Information
- Has Fireplace
- Features: Gas, Great Room
- Equipment
- Appliances: Built-In Electric Oven, Dryer, Dishwasher, Disposal, Gas Range, Microwave, Refrigerator, Washer
- Interior Features
- Window Features: Blinds, Low Emissivity Windows
- Other Features: Wet Bar, Ceiling Fan(s), Programmable Thermostat
Exterior Features
- Building Information
- Building Name: ONE QUEENSRIDGE PLACE
- Year Built Details: RESALE
- Exterior Features
- Patio And Porch Features: Terrace
- Security Features: Closed Circuit Camera(s), Floor Access Control, 24 Hour Security, Gated Community
- Green Features
- Green Energy Efficient: Windows
School / Neighborhood, Taxes / Assessments, Property / Lot Details
- School
- Elementary School: Bonner John W. ,Bonner John W
- Middle Or Junior School: Rogich Sig
- High School: Palo Verde
- Tax Information
- Annual Amount: $7,863
- Property Information
- Has View
- Entry Level: 4
- Resale
Utilities
- Utility Information
- Utilities: Cable Available, High Speed Internet Available
- Heating & Cooling
- Has Cooling
- Cooling: Electric
- Has Heating
- Heating: Central, Electric
Schools
Public Facts
Beds: 2
Baths: 2
Finished Sq. Ft.: 2,638
Unfinished Sq. Ft.: —
Total Sq. Ft.: 2,638
Stories: 1
Lot Size: —
Style: Condo/Co-op
Year Built: 2006
Year Renovated: 2006
County: Clark County
APN: 13832213041
