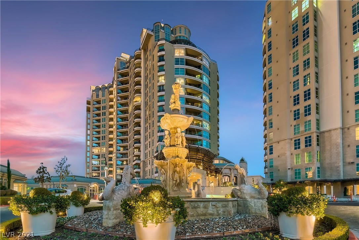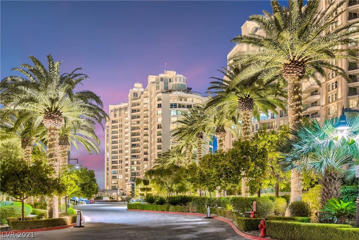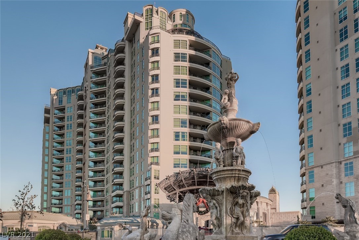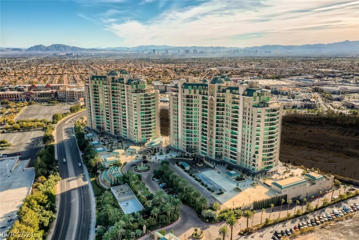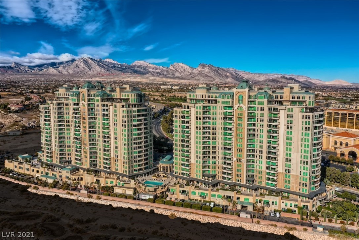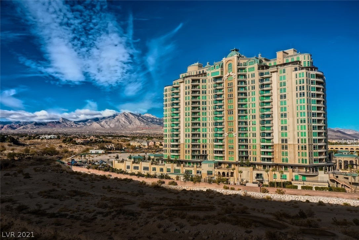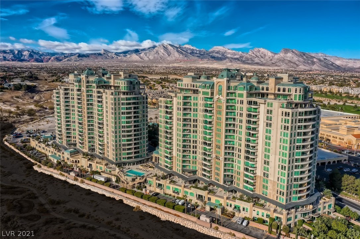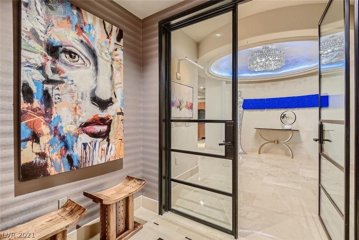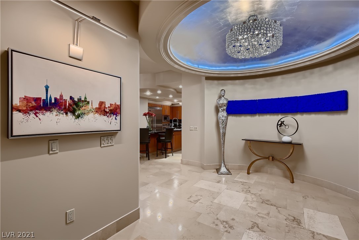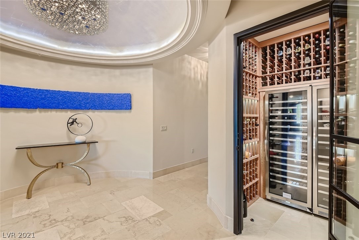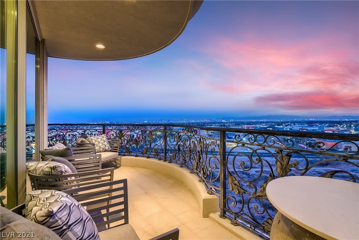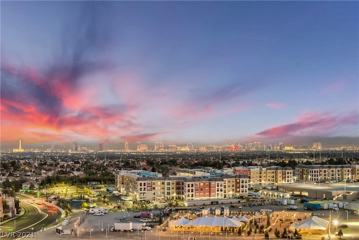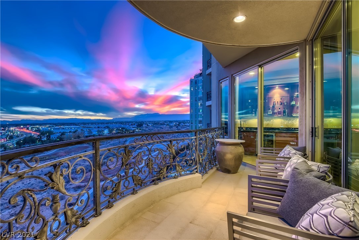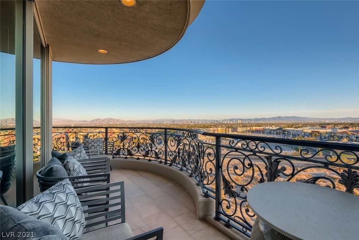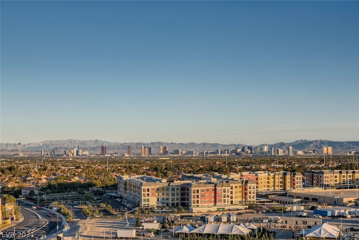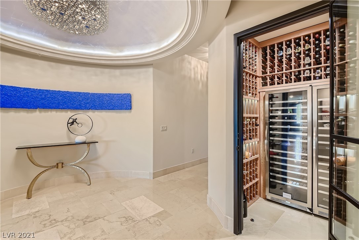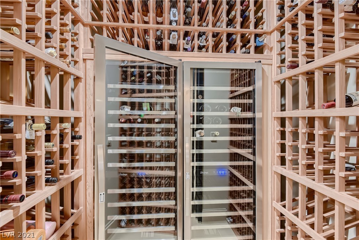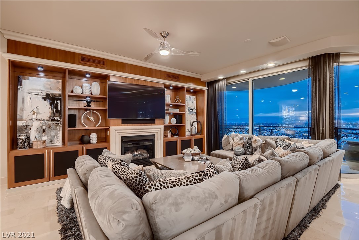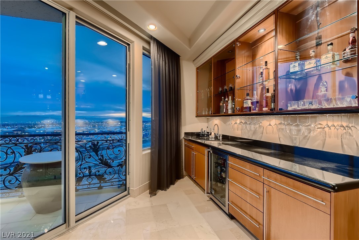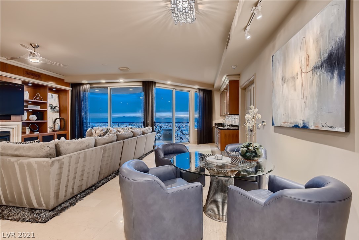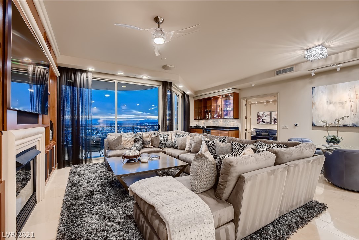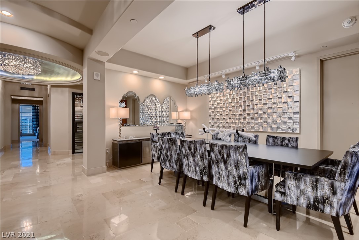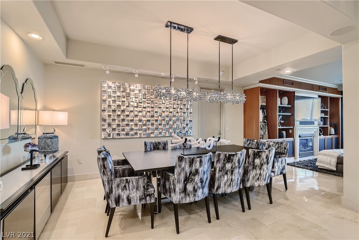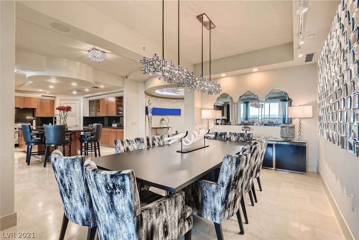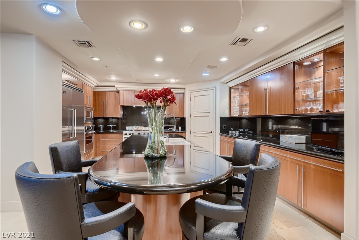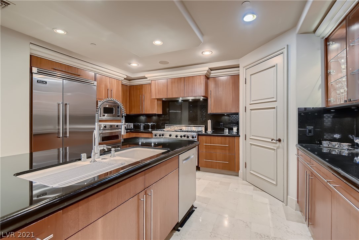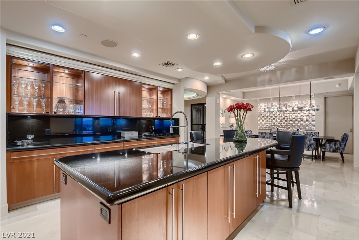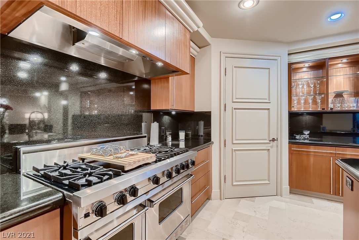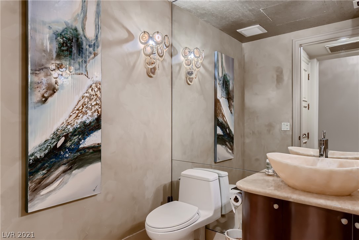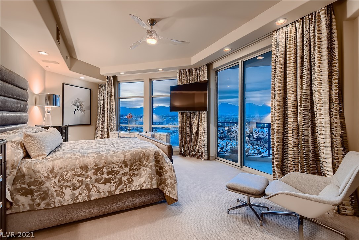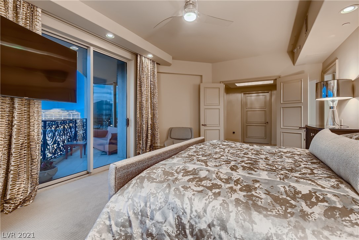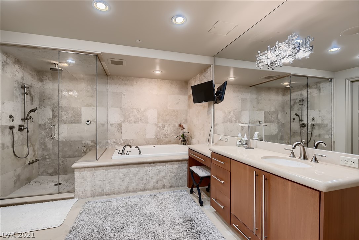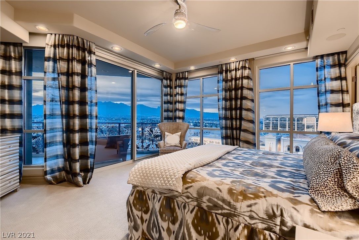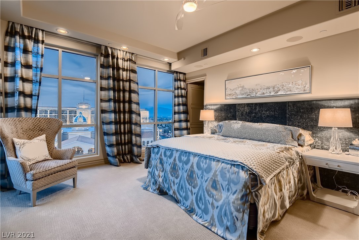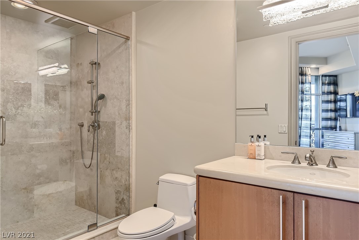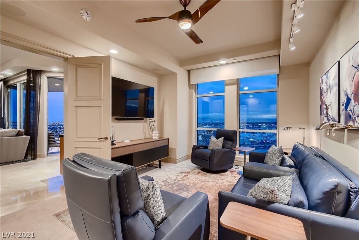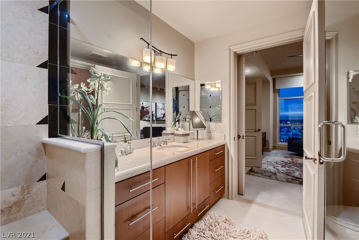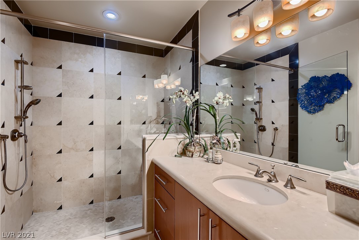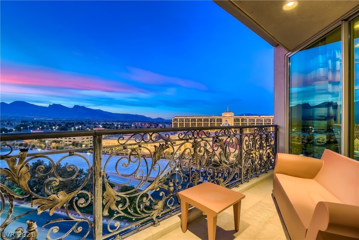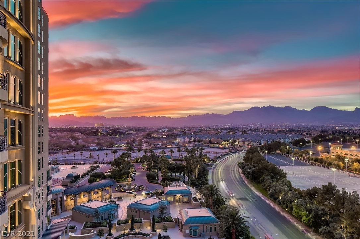9101 Alta Dr #805, Las Vegas, NV 89145
$2,245,000
Price3
Beds3.5
Baths3,355
Sq Ft.
Absolutely stunning 3 bedroom/4 bath 3355 sq ft unit in One Queensridge Place! Las Vegas Hi-Rise living at it's finest. Popular floor plan. Turnkey unit with designer finishes throughout. Breathtaking & unobstructed views of the Las Vegas Strip to the East and Red Rock Canyon to the West. Two spacious terraces. Wine room in the unit, Electric solar & black-out blinds in all rooms. Leed certified building. Oversized 2-Car Garage with storage. Top notch amenities include, on-sight concierge, security & valet services, on staff barista serving coffee/tea/smoothies and continental breakfast, pool tables, poker, theater, conference and meeting rooms. Library. 13,000+ square foot spa/gym. Indoor lap pool. Community wine cellar. Outdoor areas include dog park. Charging stations. Fountains and outdoor pool. Cooking areas. Guest casitas are available to rent if needed. Luxury living at it's finest!
Property Details
Virtual Tour, Multi-Unit Information, Homeowners Association, School / Neighborhood
- Virtual Tour
- Virtual Tour
- Multi Unit Information
- Pets Allowed: Number Limit, Size Limit, Yes
- HOA Information
- Has Home Owners Association
- Association Name: Queensridge HOA
- Association Fee: $2,739
- Monthly
- Association Fee Includes: Association Management, Insurance, Recreation Facilities, Security, Water
- Association Amenities: Business Center, Clubhouse, Dog Park, Fitness Center, Guest Suites, Gated, Indoor Pool, Media Room, Barbecue, Pool, Guard, Spa/Hot Tub, Security, Storage, Tennis Court(s), Concierge
- School
- Elementary School: Bonner John W. ,Bonner John W
- Middle Or Junior School: Rogich Sig
- High School: Palo Verde
Interior Features
- Bedroom Information
- # of Bedrooms Possible: 3
- Bathroom Information
- # of Full Bathrooms: 1
- # of Three Quarter Bathrooms: 2
- # of Half Bathrooms: 1
- Room Information
- # of Rooms (Total): 7
- Laundry Information
- Features: Laundry Room
- Fireplace Information
- Has Fireplace
- Features: Gas, Great Room
- Equipment
- Appliances: Built-In Gas Oven, Double Oven, Dryer, Dishwasher, Gas Cooktop, Disposal, Microwave, Refrigerator, Stainless Steel Appliance(s), Wine Refrigerator, Washer
- Interior Features
- Window Features: Blinds, Drapes, Window Treatments
- Flooring: Carpet, Marble
- Other Features: Ceiling Fan(s), Window Treatments
Parking / Garage
- Garage/Carport Information
- Has Garage
- Parking
- Features: Garage, Private, Guest
Exterior Features
- Building Information
- Stories (Total): 18
- Building Name: ONE QUEENSRIDGE PLACE
- Year Built Details: RESALE
- Builder Name: EHB
- Builder Model: D
- Exterior Features
- Exterior Features: Fire Pit
- Patio And Porch Features: Terrace
- Security Features: Closed Circuit Camera(s), 24 Hour Security
- Pool Information
- Pool Features: Association, Community
Utilities
- Utility Information
- Utilities: Cable Available
- Heating & Cooling
- Has Cooling
- Cooling: Electric, 1 Unit
- Has Heating
- Heating: Central, Gas
Taxes / Assessments, Property / Lot Details, Location Details
- Tax Information
- Annual Amount: $13,415
- Property Information
- Has View
- Entry Level: 8
- Resale
- Community Information
- Community Features: Pool
Schools
Public Facts
Beds: 3
Baths: 3
Finished Sq. Ft.: 3,355
Unfinished Sq. Ft.: —
Total Sq. Ft.: 3,355
Stories: 1
Lot Size: —
Style: Condo/Co-op
Year Built: 2006
Year Renovated: 2006
County: Clark County
APN: 13832213063
