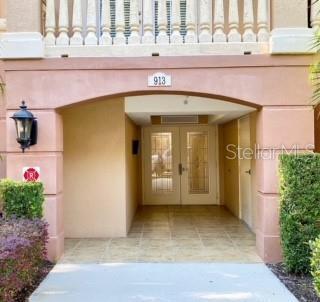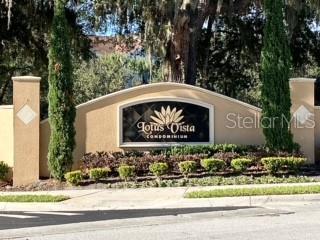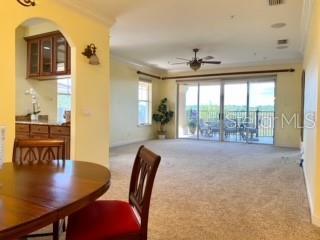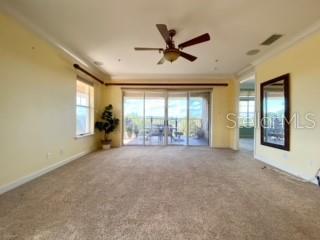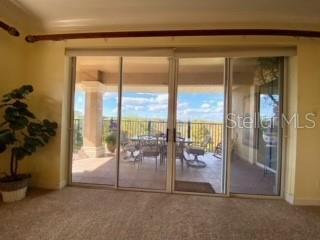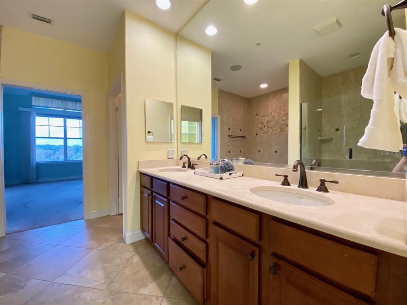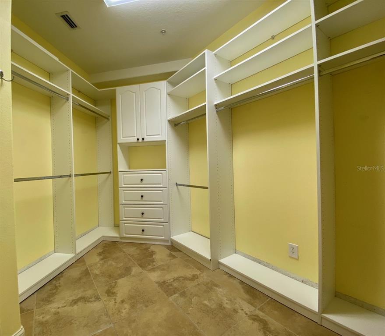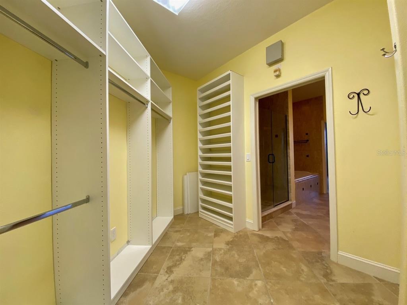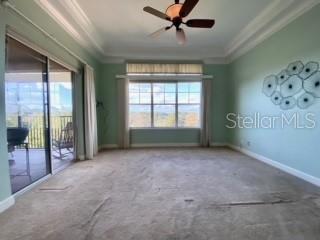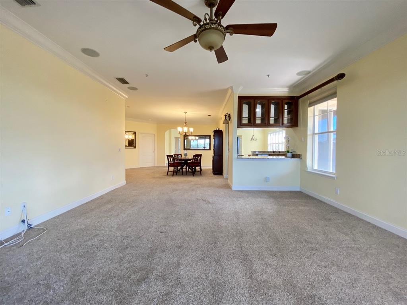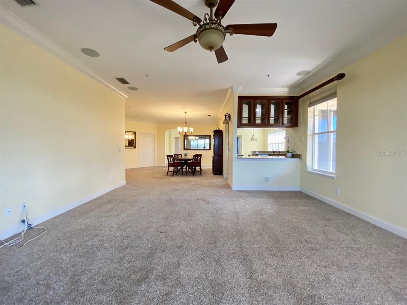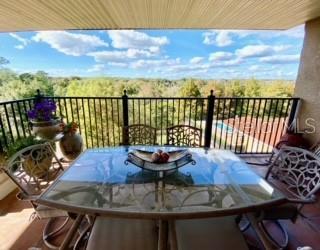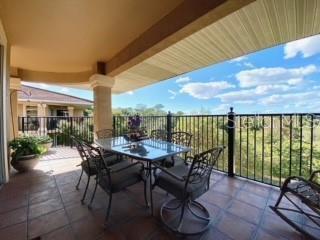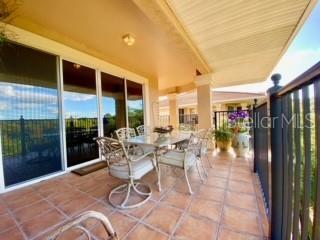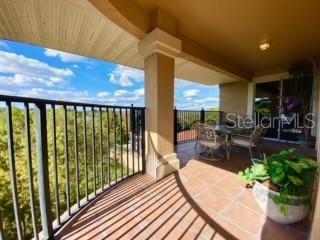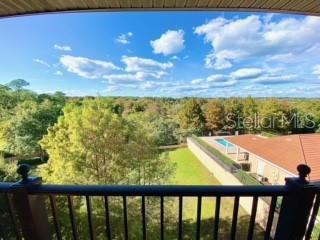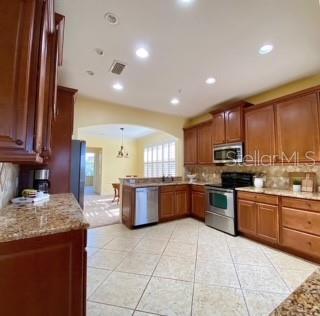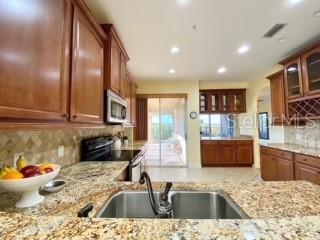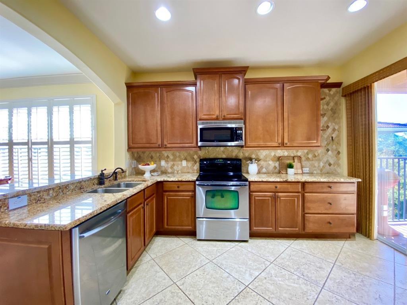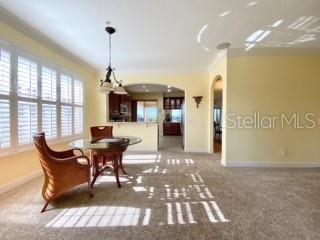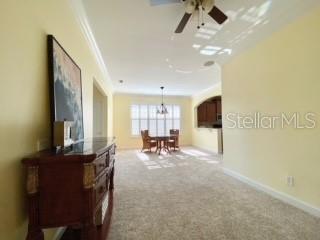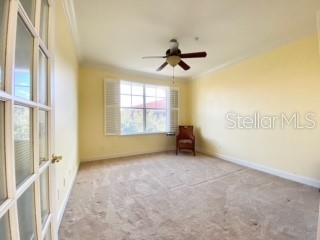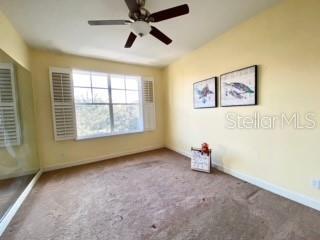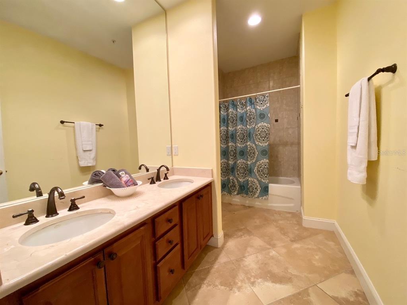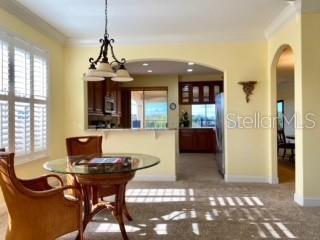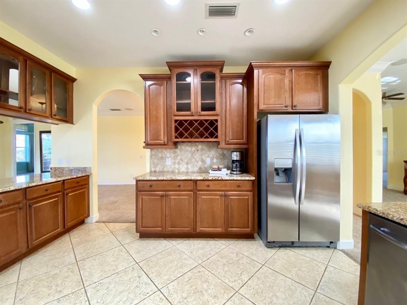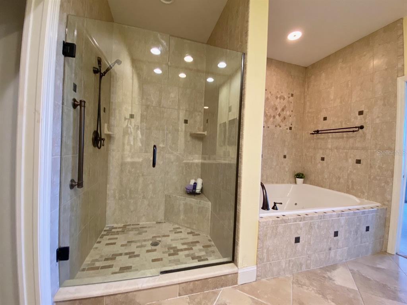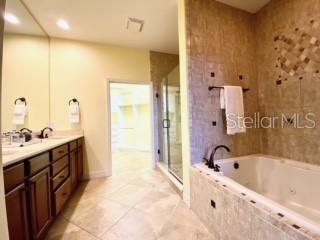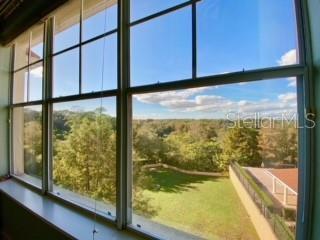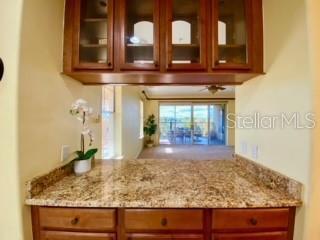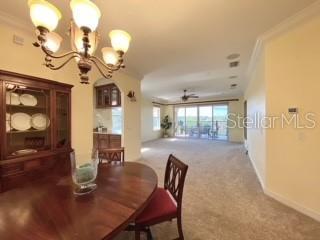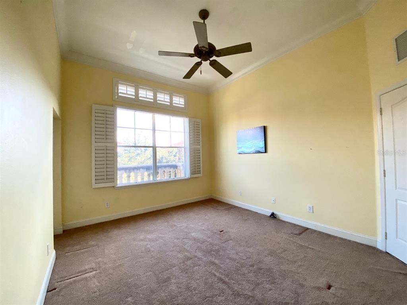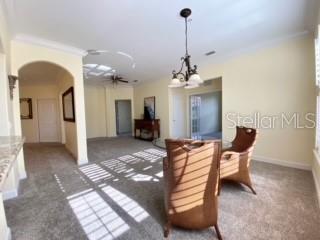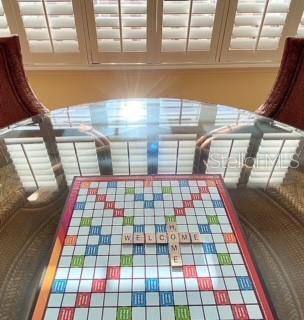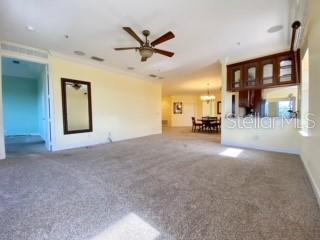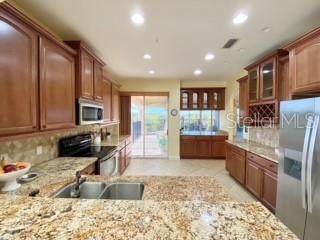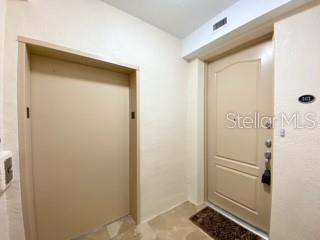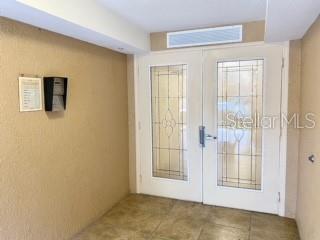913 Lotus Vista Dr #302, ALTAMONTE SPRINGS, FL 32714
$475,000
Price3
Beds2.5
Baths2,452
Sq Ft.
Fantastic Altamonte Springs Location!!!!! Minutes from I-4 and 429. Located close to the RDV Sports Plex. This condominium is gated and does have an elevator for convenience of getting to the third floor. Huge wrap around balcony with a view of the reserve that cannot be touched. Large Master Bedroom with walk in closet. There is also an office and 2 other spacious bedrooms. There is bamboo flooring under the carpet in the main living area. There is a pool that you can see from the privacy of your balcony.
Property Details
Interior Features
- Bedroom Information
- # of Bedrooms: 3
- Bathroom Information
- # of Full Baths (Total): 2
- # of Half Baths (Total): 1
- Other Rooms Information
- Additional Rooms: Den/Library/Office
- # of Rooms: 5
- Heating & Cooling
- Heating Information: Central
- Cooling Information: Central Air
- Interior Features
- Interior Features: Ceiling Fans(s), Eat-in Kitchen, Walk-in Closet(s)
- Appliances: Dishwasher, Disposal, Microwave, Range, Refrigerator
- Flooring: Bamboo, Carpet, Ceramic Tile
- Building Elevator YN: 1
Parking / Garage, Homeowners Association, School / Neighborhood, Utilities
- Parking Information
- Garage Spaces: 2
- Has Attached Garage
- Has Garage
- HOA Information
- Association Name: Penny Walker / Vista Community Association
- Has HOA
- Montly Maintenance Amount In Addition To HOA Dues: 0
- Association Fee Requirement: Required
- Association Approval Required Y/N: 0
- Monthly HOA Amount: 699.00
- Association Amenities: Gated, Pool
- Association Fee: $699
- Association Fee Frequency: Monthly
- Association Fee Includes: Cable TV, Pool, Maintenance Structure, Maintenance Grounds, Trash, Water
- School Information
- Elementary School: Bear Lake Elementary
- Middle Or Junior High School: Teague Middle
- High School: Lake Brantley High
- Utility Information
- Water Source: Public
- Sewer: Public Sewer
- Utilities: BB/HS Internet Available, Cable Available, Electricity Connected, Public, Street Lights, Underground Utilities, Water Connected
Exterior Features
- Building Information
- Construction Materials: Block, Stucco
- Roof: Shingle
- Exterior Features
- Patio And Porch Features: Wrap Around
- Exterior Features: Balcony
Multi-Unit Information
- Multi-Family Financial Information
- Total Annual Fees: 8388.00
- Total Monthly Fees: 699.00
- Multi-Unit Information
- Unit Number YN: 0
Taxes / Assessments, Lease / Rent Details, Location Details, Misc. Information
- Tax Information
- Tax Annual Amount: $5,748.48
- Tax Year: 2021
- Lease / Rent Details
- Lease Restrictions YN: 0
- Location Information
- Directions: Continue to W Lake Mary Blvd. Take Longwood Lake Mary Rd, E.E. Williamson Rd, Markham Woods Rd, I-4 W and FL-414 W/Maitland Blvd to Gateway Dr in Altamonte Springs. Continue on Gateway Dr. Drive to Lotus Vista Dr. Turn right onto Gateway Dr. Turn left onto Lotus Vista Dr.Destination will be on the right.
- Miscellaneous Information
- Third Party YN: 1
Property / Lot Details
- Property Features
- Universal Property Id: US-12117-N-21212952202003020-S-302
- Waterfront Information
- Waterfront Feet Total: 0
- Water View Y/N: 0
- Water Access Y/N: 0
- Water Extras Y/N: 0
- Property Information
- CDD Y/N: 0
- Homestead Y/N: 0
- Property Type: Residential
- Property Sub Type: Condominium
- Zoning: PUD-MO
- Land Information
- Total Acreage: 0 to less than 1/4
- Lot Information
- Lot Size Acres: 0.03
- Road Surface Type: Paved
- Lot Size Square Meters: 119
Listing Information
- Listing Information
- Buyer Agency Compensation: 2.5
- Previous Status: Pending
- Listing Date Information
- Status Contractual Search Date: 2021-12-16
- Listing Price Information
- Calculated List Price By Calculated Sq Ft: 193.72
Home Information
- Green Information
- Direction Faces: Southeast
- Home Information
- Living Area: 2452
- Living Area Units: Square Feet
- Living Area Source: Public Records
- Living Area Meters: 227.80
- Building Area Total: 3440
- Building Area Units: Square Feet
- Building Area Source: Public Records
- Foundation Details: Slab
- Stories Total: 1
- Levels: One
Community Information
- Condo Information
- Floor Number: 3
- Condo Land Included Y/N: 1
- Community Information
- Community Features: Gated, Pool
- Pets Allowed: Yes
- Max Pet Weight: 20 Subdivision / Building, Agent & Office Information
- Building Information
- MFR_BuildingAreaTotalSrchSqM: 319.59
- MFR_BuildingNameNumber: 913
- Information For Agents
- Non Rep Compensation: 0%
Schools
Public Facts
Beds: 4
Baths: 4
Finished Sq. Ft.: 2,452
Unfinished Sq. Ft.: —
Total Sq. Ft.: 2,452
Stories: 1
Lot Size: —
Style: Condo/Co-op
Year Built: 2006
Year Renovated: 2006
County: Seminole County
APN: 21212952202003020
