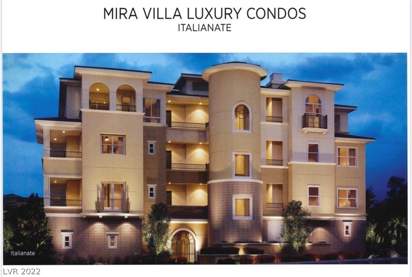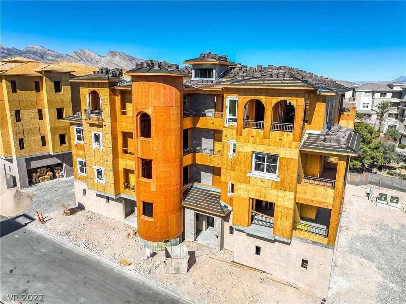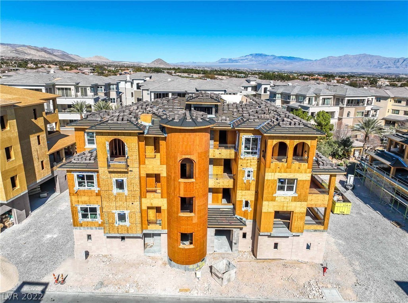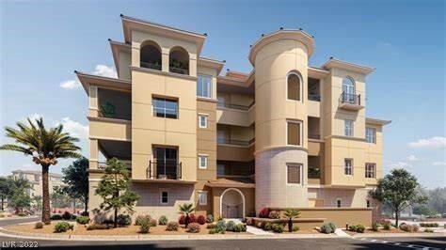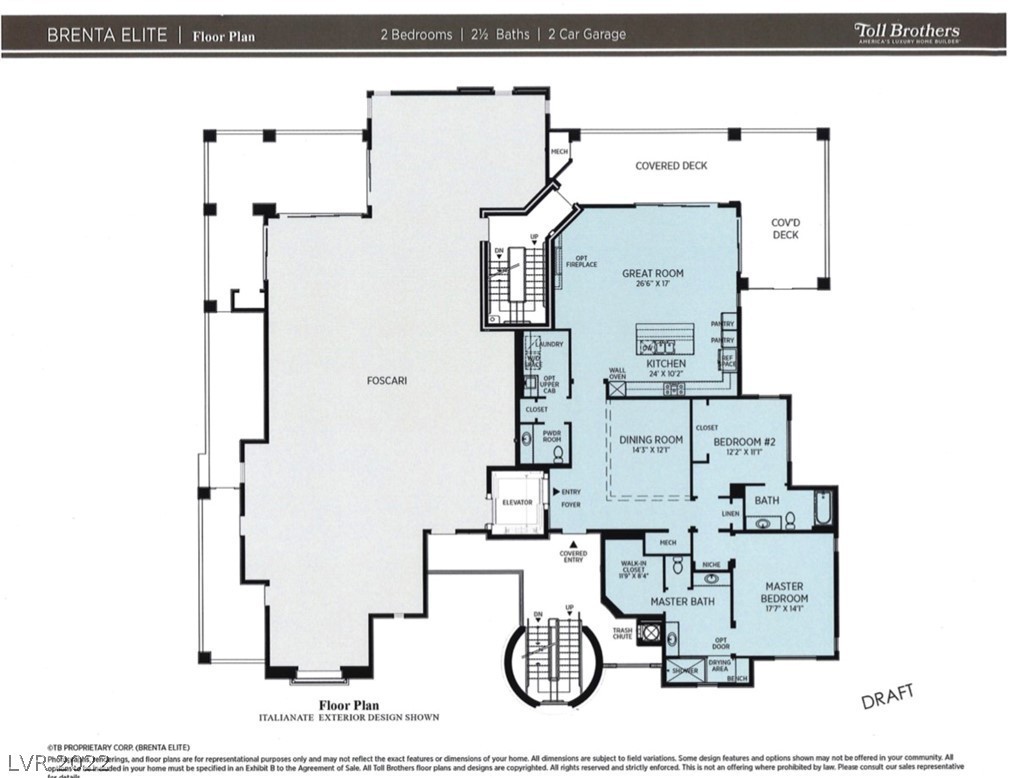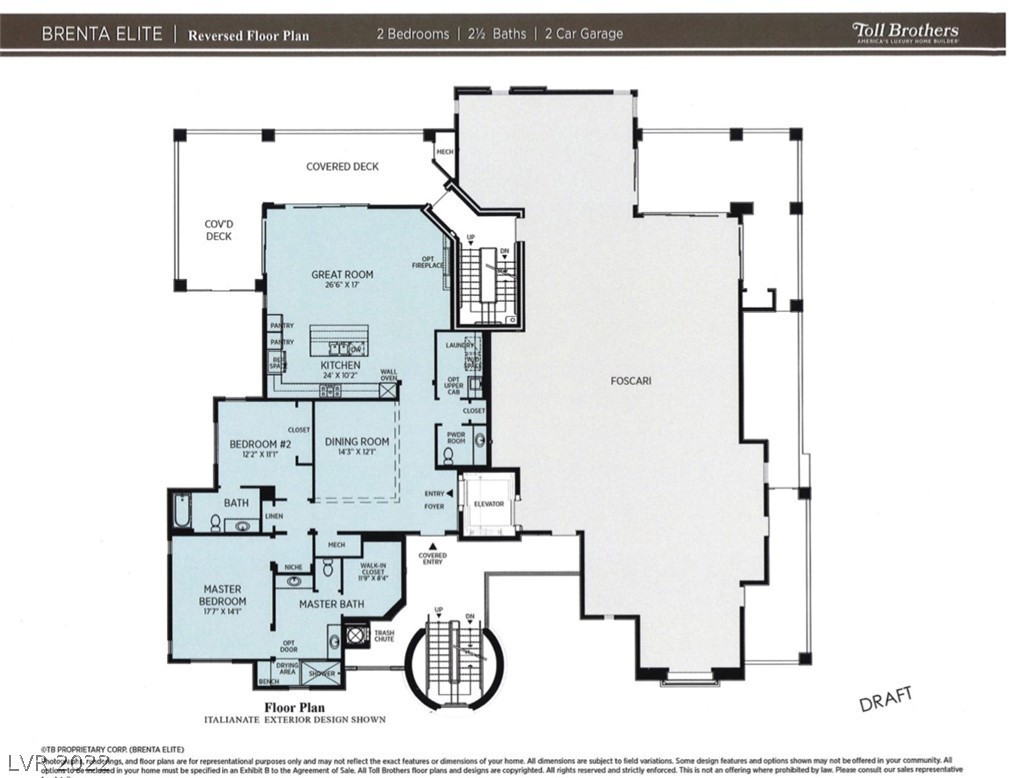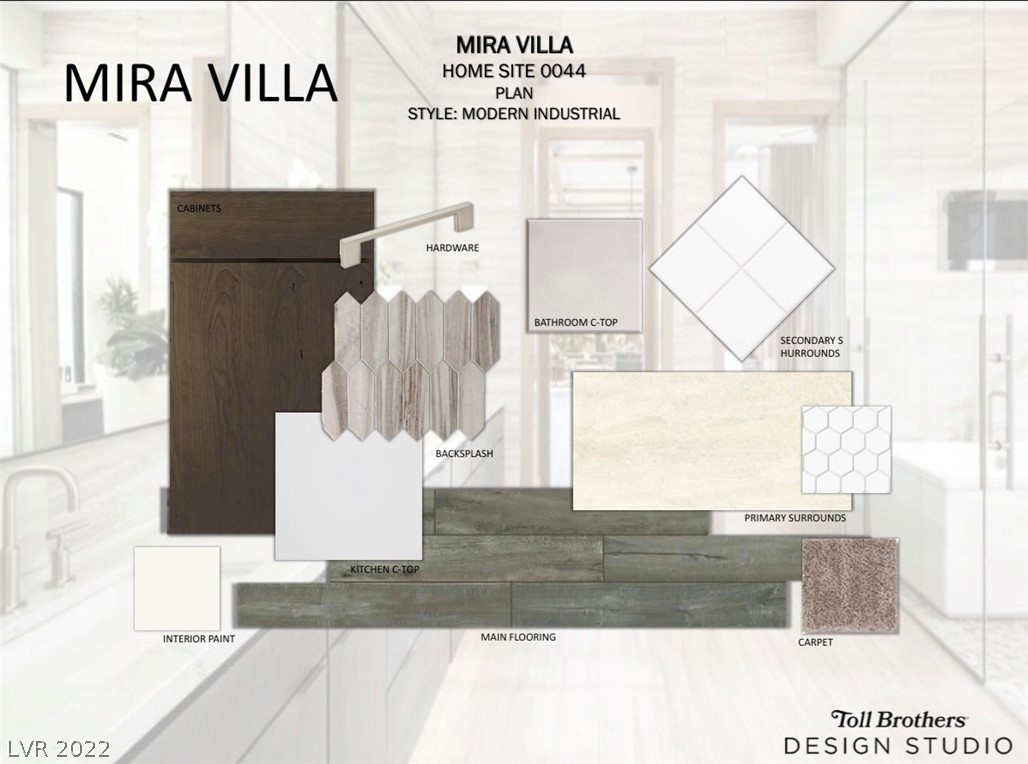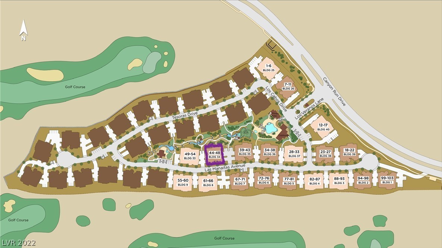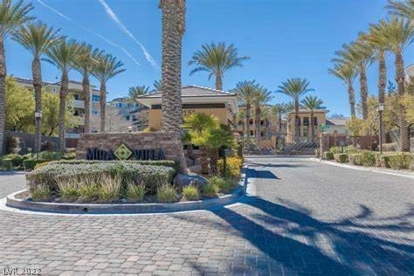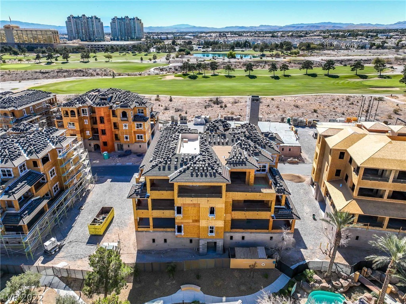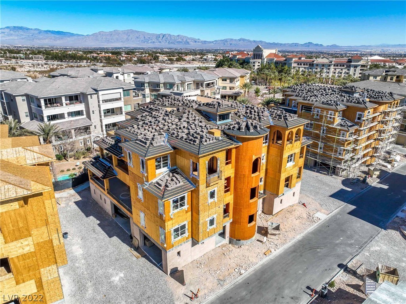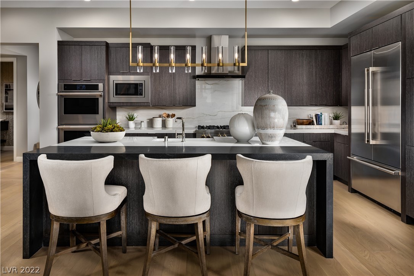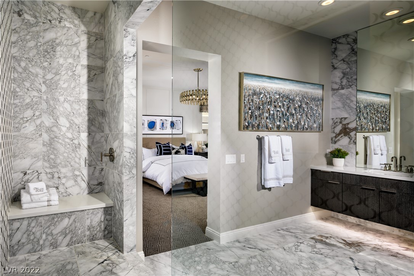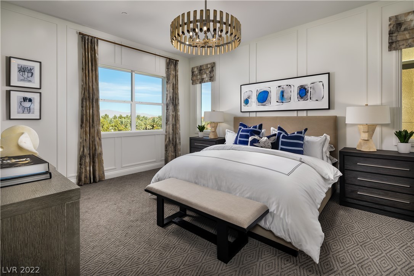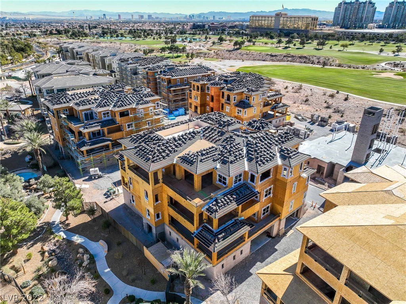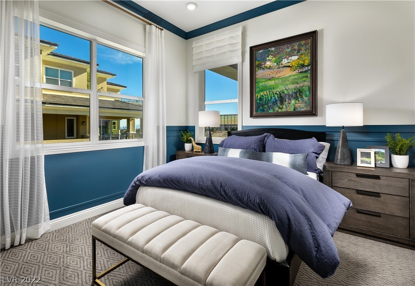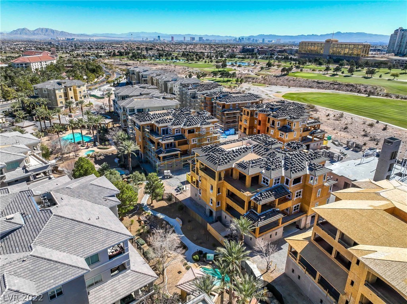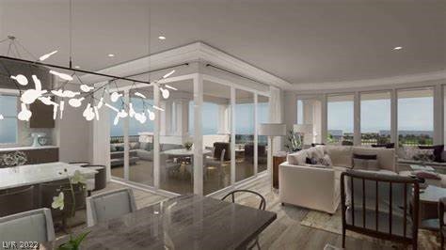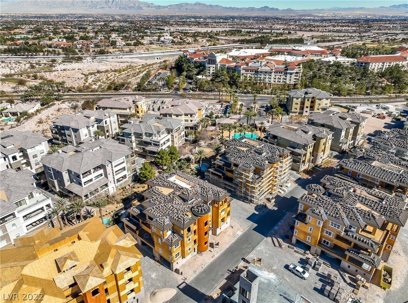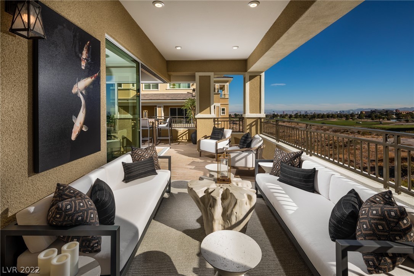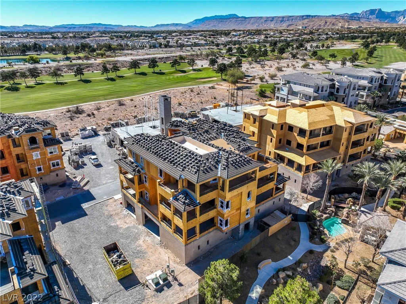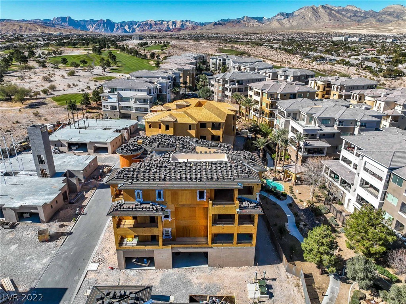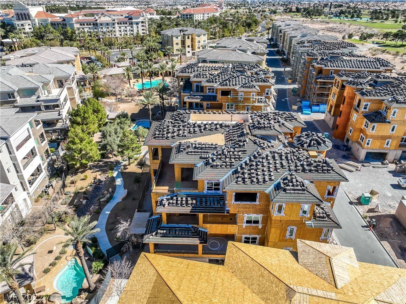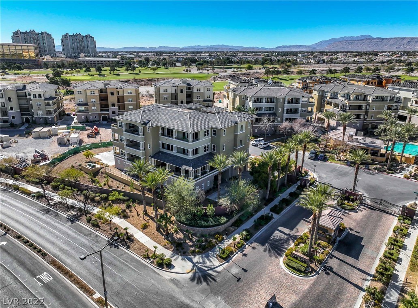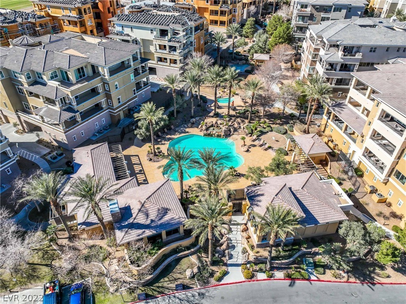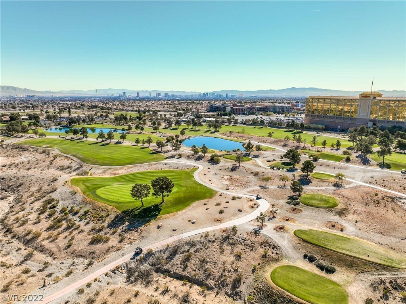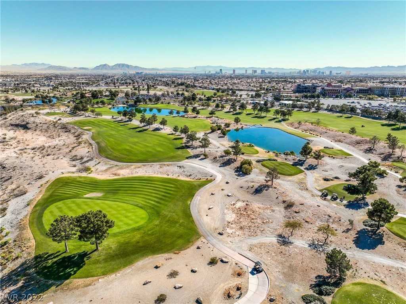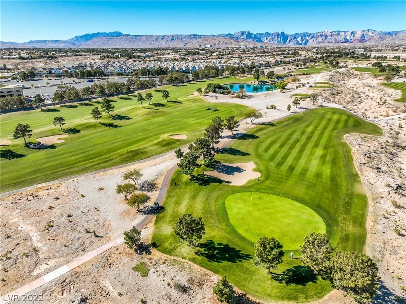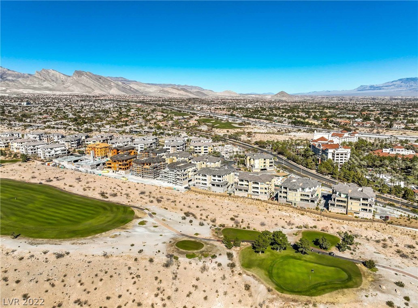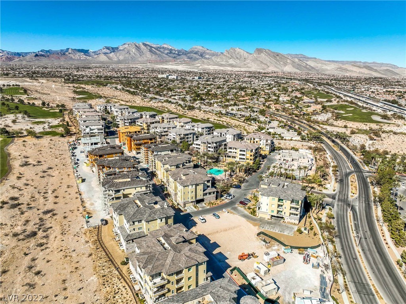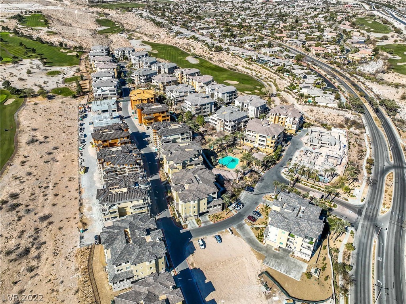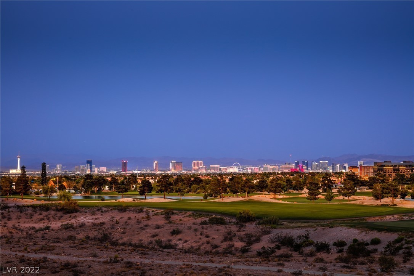9200 Las Manaitas Ave #201, Las Vegas, NV 89144
$937,995
Price2
Beds2.5
Baths2,052
Sq Ft.
Modern elevated living w a touch of luxury at Mira Villa. The Brenta Elite's inviting landing & covered entry are accessed by welcoming stairs, opening onto a great foyer w views of the expansive great room & desirable wraparound covered deck w 90 degree sliding door. The great room offers stairway access to the ground level & overlooks the well-designed kitchen equipped w a large center island, JennAir Rise 36"range-top, ample counter/cabinet space and large dual pantry. The elegant primary bedroom suite is highlighted by a sizable walk-in closet & deluxe bath w dual vanities, luxe glass-enclosed shower w seat + drying area. The spacious secondary bedroom features a generous closet + private full bath. Unwind on the balcony w majestic views. Add’l highlights include a den option, convenient secure elevator, 55” Scion electric fireplace, powder room, centrally located laundry, Complete w pure white interior paint and electrical & low voltage upgrade package. Est. completion Spring 2023
Property Details
Virtual Tour, Homeowners Association, School / Neighborhood, Taxes / Assessments
- Virtual Tour
- Virtual Tour
- Virtual Tour
- HOA Information
- Has Home Owners Association
- Association Name: Mira Villa
- Association Fee: $597
- Monthly
- Association Fee Includes: Association Management, Maintenance Grounds, Sewer, Security, Water
- Association Amenities: Clubhouse, Fitness Center, Gated, Barbecue, Pool, Guard, Spa/Hot Tub, Security, Elevator(s)
- School
- Elementary School: Bonner John W. ,Bonner John W
- Middle Or Junior School: Rogich Sig
- High School: Palo Verde
- Tax Information
- Annual Amount: $9,380
Interior Features
- Bedroom Information
- # of Bedrooms Possible: 3
- Bathroom Information
- # of Full Bathrooms: 2
- # of Half Bathrooms: 1
- Room Information
- # of Rooms (Total): 6
- Laundry Information
- Features: Cabinets, Laundry Room, Sink
- Fireplace Information
- Has Fireplace
- # of Fireplaces: 1
- Features: Electric, Great Room
- Equipment
- Appliances: Built-In Electric Oven, Convection Oven, Double Oven, Dishwasher, Gas Cooktop, Disposal, Microwave, Tankless Water Heater
- Interior Features
- Window Features: Double Pane Windows, Low Emissivity Windows
- Flooring: Carpet, Tile
- Other Features: Programmable Thermostat
Parking / Garage
- Garage/Carport Information
- Has Garage
- Has Attached Garage
- # of Garage Spaces: 2
- Parking
- Features: Attached, Finished Garage, Garage, Garage Door Opener, Guest, Private
Exterior Features
- Building Information
- Stories: 4
- Year Built Details: UNDER CONSTRUCTION
- Roof Details: Pitched, Tile
- Construction Details: Drywall
- Builder Name: Toll
- Builder Model: Brenta EL
- Exterior Features
- Exterior Features: Balcony, Deck, Patio, Fire Pit
- Patio And Porch Features: Balcony, Covered, Deck, Patio
- Security Features: Pre Wired, Fire Sprinkler System, Gated Community
- Green Features
- Green Energy Efficient: Windows
- Pool Information
- Pool Features: Community
Utilities
- Utility Information
- Utilities: Cable Available
- Electric: Photovoltaics None
- Sewer: Public Sewer
- Water Source: Public
- Heating & Cooling
- Has Cooling
- Cooling: Central Air, Electric, 2 Units
- Has Heating
- Heating: Central, Gas, Multiple Heating Units
Property / Lot Details
- Lot Information
- Lot Size Area: 0.19
- Lot Size Acres: 0.19
- Lot Features: < 1/4 Acre
- Property Information
- Direction Faces: South
- Under Construction
- Zoning Description: Multi-Family,Single Family
Location Details
- Community Information
- Community Features: Pool
- Location Information
- Distance To Sewer Comments: Public
- Distance To Water Comments: Public
Schools
Public Facts
Beds: —
Baths: —
Finished Sq. Ft.: —
Unfinished Sq. Ft.: —
Total Sq. Ft.: —
Stories: —
Lot Size: 8,276 Sq. Ft.
Style: Vacant Land
Year Built: 2006
Year Renovated: —
County: Clark County
APN: 13829414023
