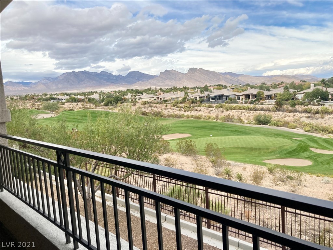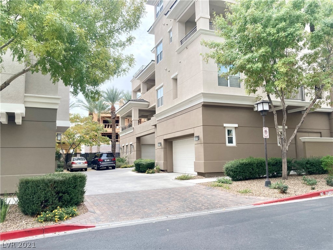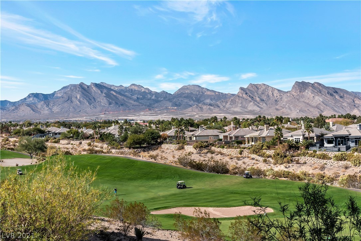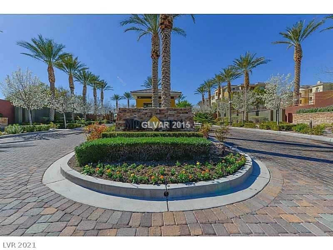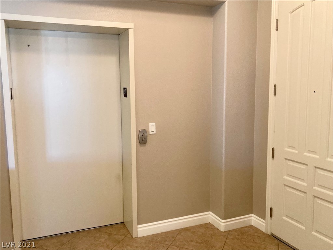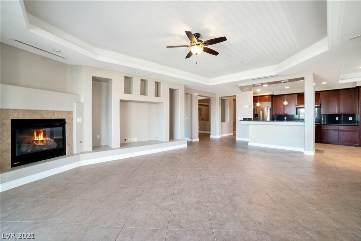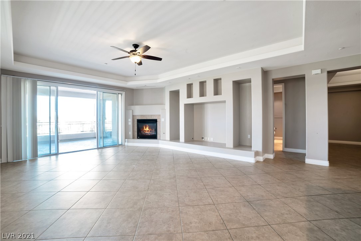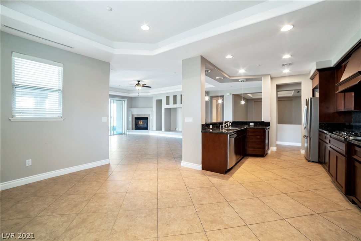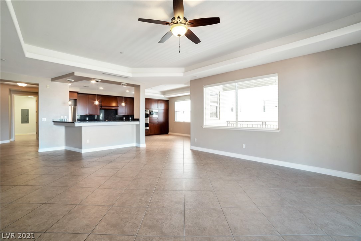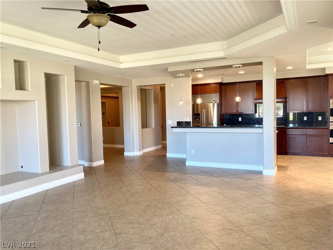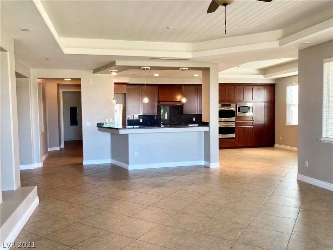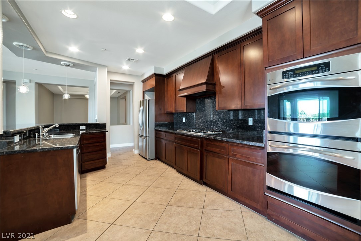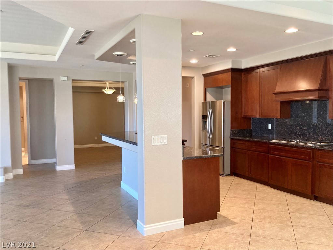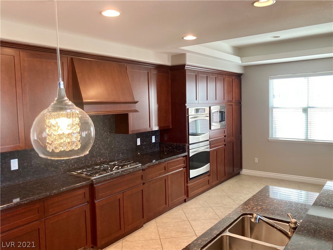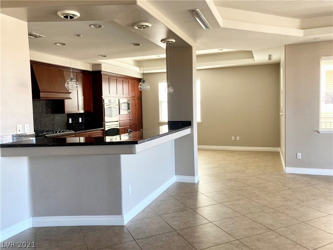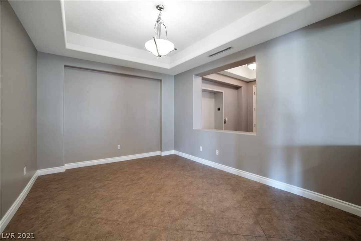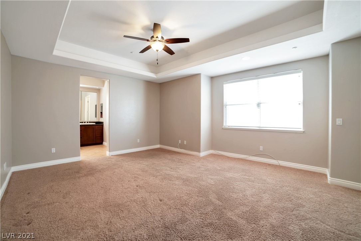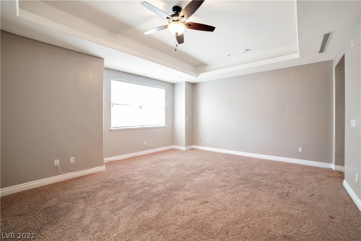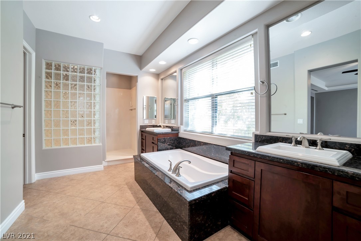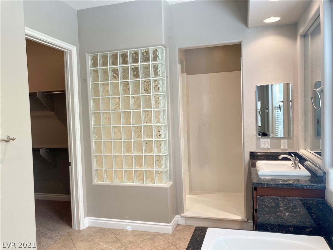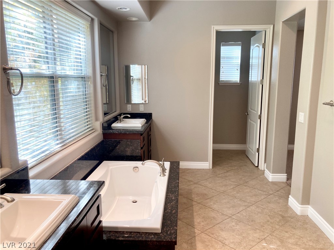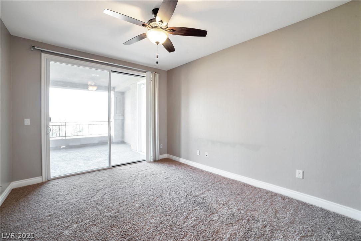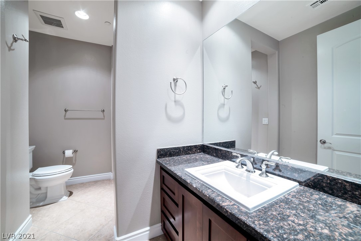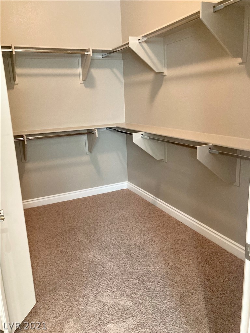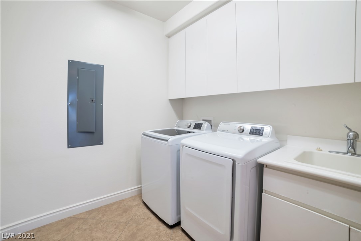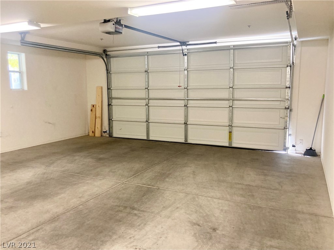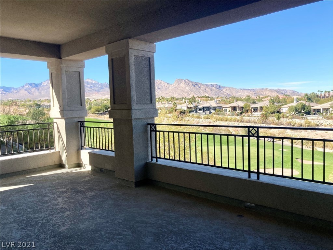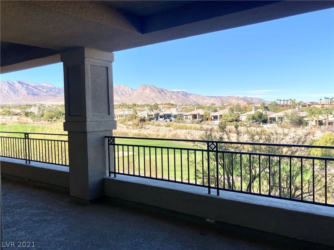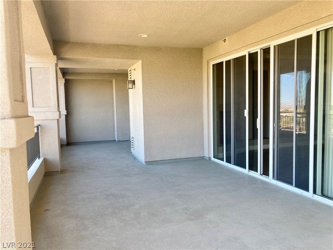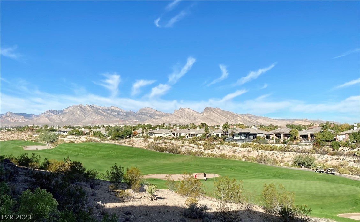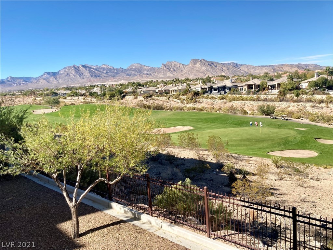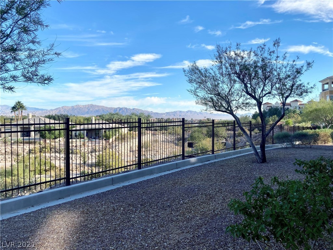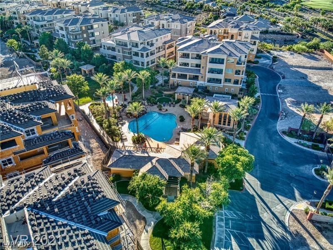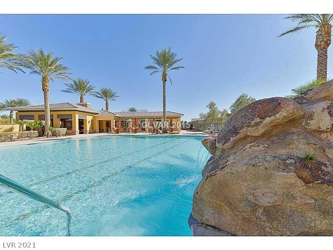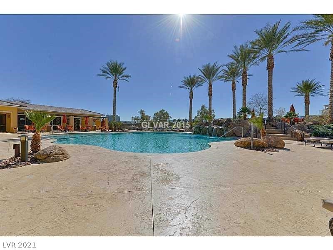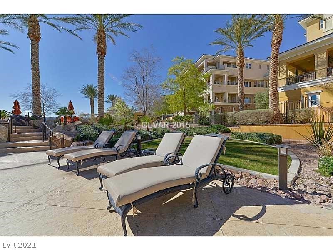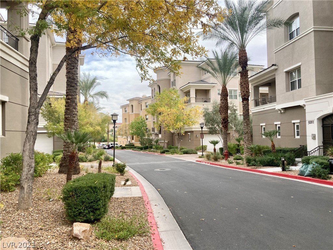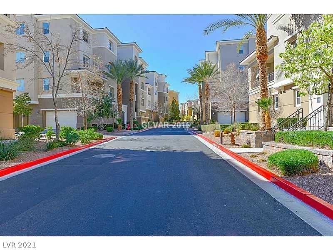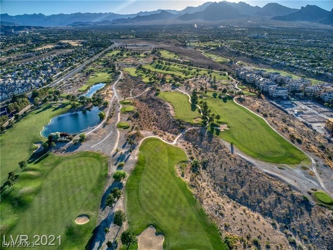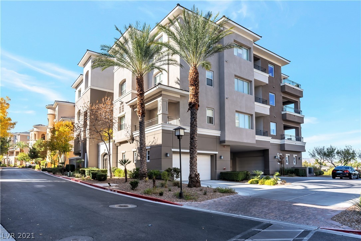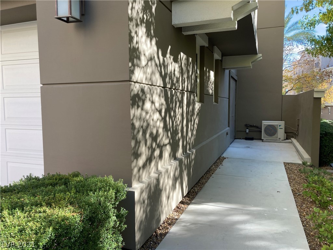9200 Tesoras Dr #201, Las Vegas, NV 89144
$929,000
Price2
Beds2
Baths2,226
Sq Ft.
One of a kind spectacular Mira Villa luxury mid rise condominium home. Located in the Canyon Villages of Summerlin overlooking 4th green of TPC Summerlin Golf Course. Panoramic mountain & Red Rock views too! Private elevator up to your 2nd floor entrance. Spotless & well maintained featuring open living areas, formal dining room, cozy fireplace, large separate laundry room & huge attached garage. Open living area layout, indoor/outdoor space w/ great room & large wraparound terrace. Community amenities incl. clubhouse w/ lounge areas, kitchen, state-of-the-art fitness center, 5 spas, resort style lagoon pool, cabanas, & 3 shaded barbecue pavilions. 2-car garage & private entrance via elevator or stairs. Truly the best location near Tivoli Village upscale shopping & restaurants, casinos, Summerlin Parkway & Summerlin Hospital. Modern luxury in a relaxing resort like guard gated community!
Property Details
Virtual Tour, Homeowners Association, School / Neighborhood, Taxes / Assessments
- Virtual Tour
- Virtual Tour
- HOA Information
- Has Home Owners Association
- Association Name: Mira Villa
- Association Fee: $602
- Monthly
- Association Fee Includes: Association Management, Maintenance Grounds, Recreation Facilities
- Association Amenities: Clubhouse, Fitness Center, Gated, Pool, Guard, Spa/Hot Tub, Elevator(s)
- School
- Elementary School: Bonner John W. ,Bonner John W
- Middle Or Junior School: Rogich Sig
- High School: Palo Verde
- Tax Information
- Annual Amount: $6,602
Interior Features
- Bedroom Information
- # of Bedrooms Possible: 2
- Bathroom Information
- # of Full Bathrooms: 2
- Room Information
- # of Rooms (Total): 6
- Laundry Information
- Features: Main Level, Laundry Room
- Fireplace Information
- Has Fireplace
- # of Fireplaces: 1
- Features: Gas, Living Room
- Equipment
- Appliances: Built-In Gas Oven, Dryer, Dishwasher, Gas Cooktop, Disposal, Microwave, Refrigerator, Washer
- Interior Features
- Window Features: Blinds, Double Pane Windows, Window Treatments
- Accessibility Features: Accessibility Features
- Flooring: Carpet, Ceramic Tile
- Other Features: Bedroom on Main Level, Ceiling Fan(s), Master Downstairs, Window Treatments, Elevator
Parking / Garage
- Garage/Carport Information
- Has Garage
- Has Attached Garage
- # of Garage Spaces: 2
- Parking
- Features: Attached, Garage, Golf Cart Garage, Garage Door Opener, Guest, Inside Entrance, Private
Exterior Features
- Building Information
- Stories: 3
- Year Built Details: RESALE
- Roof Details: Tile
- Construction Details: Frame, Stucco
- Exterior Features
- Exterior Features: Balcony
- Patio And Porch Features: Balcony
- Security Features: Gated Community
- Green Features
- Green Energy Efficient: Windows
- Pool Information
- Pool Features: Community
Utilities
- Utility Information
- Utilities: Cable Available
- Electric: Photovoltaics None
- Sewer: Public Sewer
- Water Source: Public
- Heating & Cooling
- Has Cooling
- Cooling: Central Air, Electric
- Has Heating
- Heating: Central, Gas
Property / Lot Details
- Lot Information
- Lot Features: Landscaped, < 1/4 Acre
- Property Information
- Has View
- Direction Faces: North
- Resale
- Zoning Description: Multi-Family
Location Details
- Community Information
- Community Features: Pool
- Location Information
- Distance To Sewer Comments: Public
- Distance To Water Comments: Public
Schools
Public Facts
Beds: 2
Baths: 2
Finished Sq. Ft.: 2,226
Unfinished Sq. Ft.: —
Total Sq. Ft.: 2,226
Stories: 1
Lot Size: —
Style: Condo/Co-op
Year Built: 2006
Year Renovated: 2006
County: Clark County
APN: 13829413001
