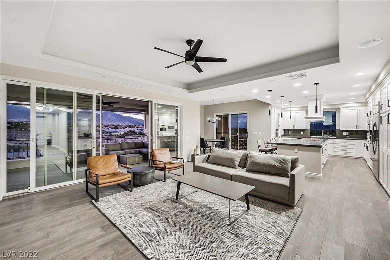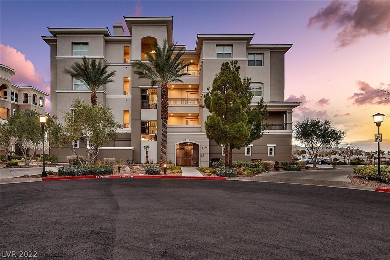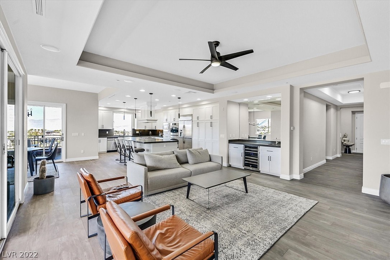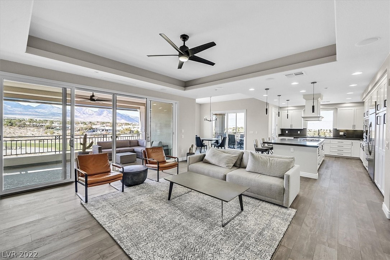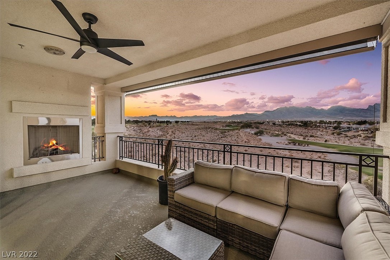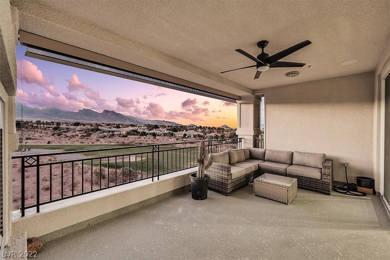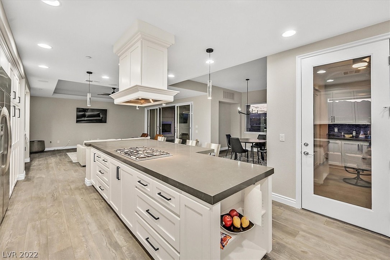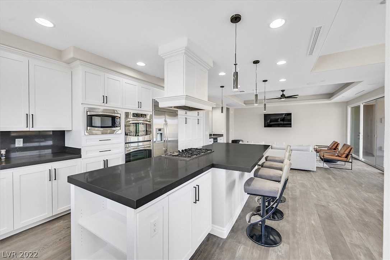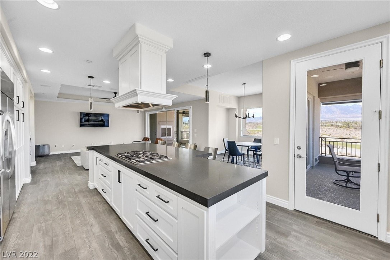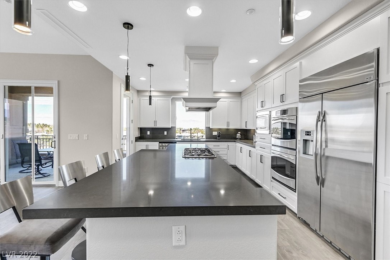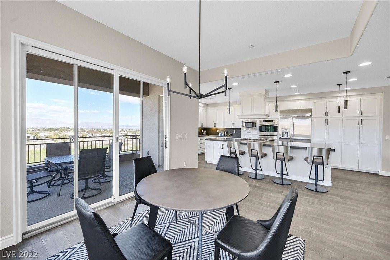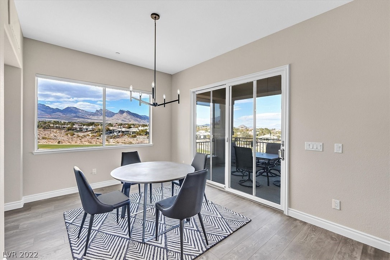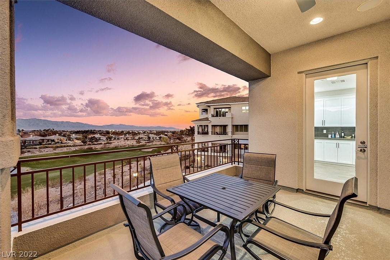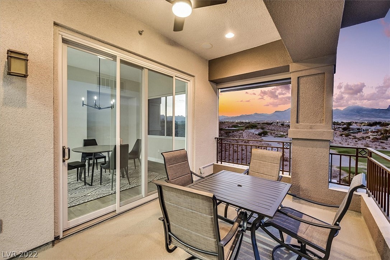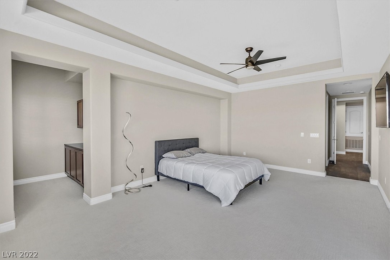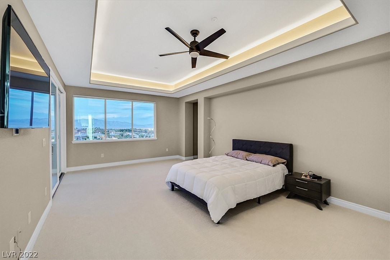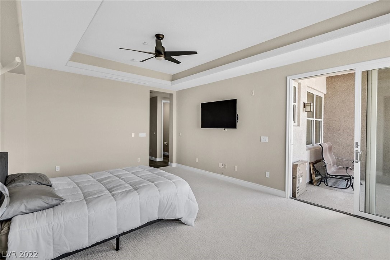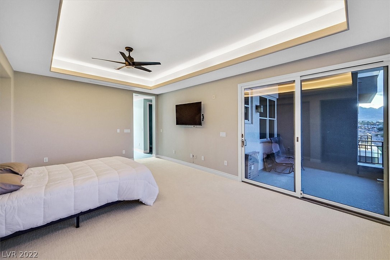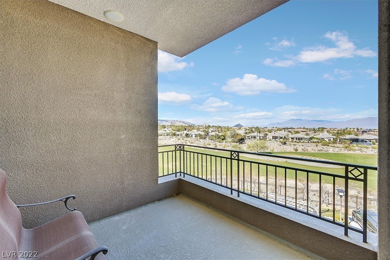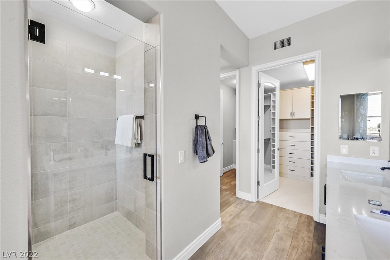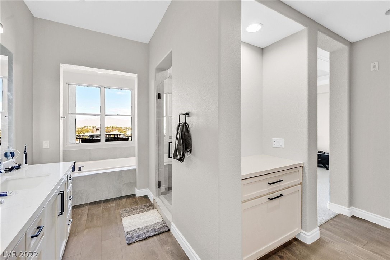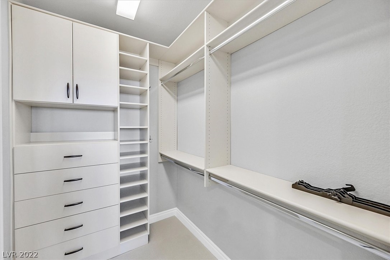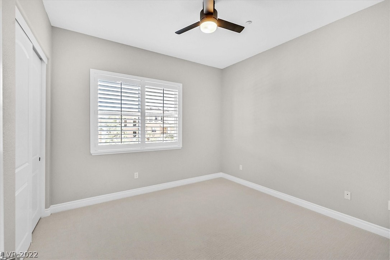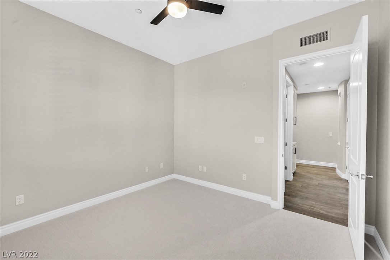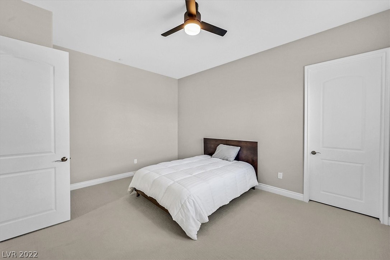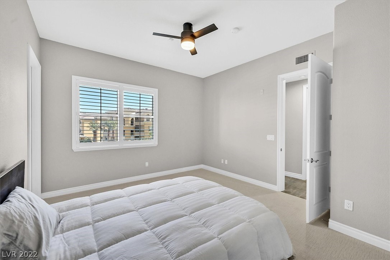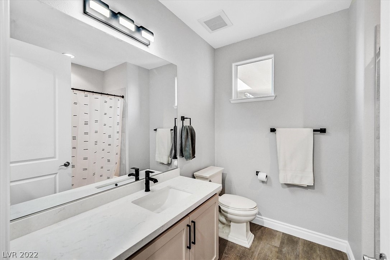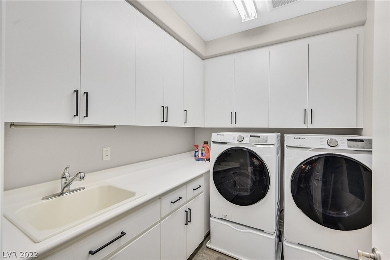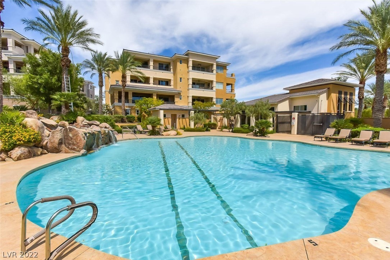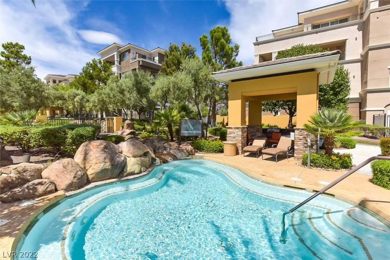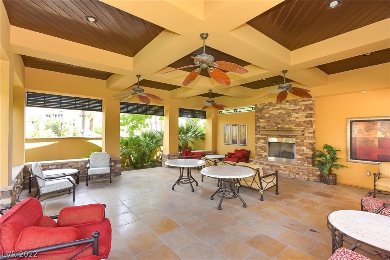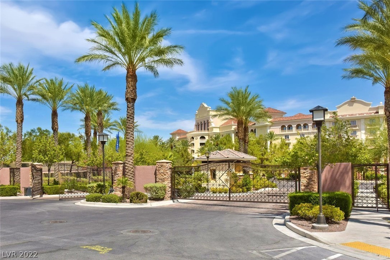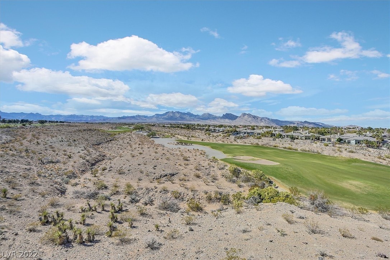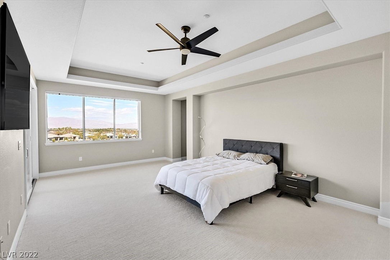9224 Tesoras Dr #302, Las Vegas, NV 89144
$1,275,000
Price3
Beds2.5
Baths2,497
Sq Ft.
Located in the premier Summerlin guard gated community, Mira Villa is the epitome of luxury condo living. Overlooking the TPC championship golf course, the upper-level unit showcases stunning course and mountain views from multiple balconies including an expansive veranda with fireplace. The spacious open floor plan flows easily from the main living space, dining, and kitchen. The home’s hub features an expansive central island graced with granite counters, professional-grade stainless steel appliances including dual ovens, and recessed lighting. A wet bar in the main living makes for easy entertaining with a wine fridge and sink. Its primary suite displays a stylish coffered ceiling, a private veranda, and his/her walk-in closets. An oversized two-car garage has plenty of storage with built-in cabinets. Community’s lifestyle amenities include a clubhouse, fitness center, resort-style pool, Jacuzzi, and BBQ area.
Property Details
Virtual Tour, Homeowners Association, School / Neighborhood, Taxes / Assessments
- Virtual Tour
- Virtual Tour
- HOA Information
- Has Home Owners Association
- Association Name: Mira Villa
- Association Fee: $655
- Monthly
- Association Fee Includes: Association Management, Maintenance Grounds
- Association Amenities: Fitness Center, Gated, Pool
- School
- Elementary School: Bonner John W. ,Bonner John W
- Middle Or Junior School: Rogich Sig
- High School: Palo Verde
- Tax Information
- Annual Amount: $5,609
Interior Features
- Bedroom Information
- # of Bedrooms Possible: 3
- Bathroom Information
- # of Full Bathrooms: 2
- # of Half Bathrooms: 1
- Room Information
- # of Rooms (Total): 7
- Laundry Information
- Features: Laundry Room
- Fireplace Information
- Has Fireplace
- # of Fireplaces: 2
- Features: Gas, Great Room, Multi-Sided, Outside
- Equipment
- Appliances: Built-In Gas Oven, Double Oven, Dryer, Gas Cooktop, Disposal, Refrigerator, Washer
- Interior Features
- Window Features: Plantation Shutters
- Flooring: Carpet, Ceramic Tile
- Other Features: Bedroom on Main Level, Ceiling Fan(s), Master Downstairs, Window Treatments
Parking / Garage
- Garage/Carport Information
- Has Garage
- Has Attached Garage
- # of Garage Spaces: 2
- Parking
- Features: Attached, Garage, Guest, Private
Exterior Features
- Building Information
- Stories: 3
- Year Built Details: RESALE
- Roof Details: Tile
- Exterior Features
- Exterior Features: Balcony, Patio
- Patio And Porch Features: Balcony, Covered, Patio
- Security Features: Gated Community
- Pool Information
- Pool Features: Community
Utilities
- Utility Information
- Utilities: Underground Utilities
- Electric: Photovoltaics None
- Sewer: Public Sewer
- Water Source: Public
- Heating & Cooling
- Has Cooling
- Cooling: Central Air, Electric
- Has Heating
- Heating: Central, Gas
Property / Lot Details
- Lot Information
- Lot Features: Landscaped, < 1/4 Acre
- Property Information
- Direction Faces: East
- Resale
- Zoning Description: Single Family
Location Details
- Community Information
- Community Features: Pool
- Location Information
- Distance To Sewer Comments: Public
- Distance To Water Comments: Public
Schools
Public Facts
Beds: 3
Baths: 2
Finished Sq. Ft.: 2,497
Unfinished Sq. Ft.: —
Total Sq. Ft.: 2,497
Stories: 1
Lot Size: —
Style: Condo/Co-op
Year Built: 2006
Year Renovated: 2006
County: Clark County
APN: 13830817026
