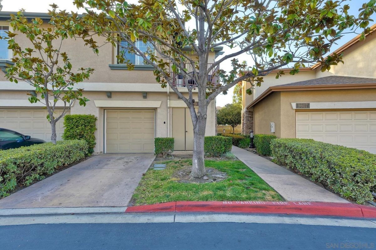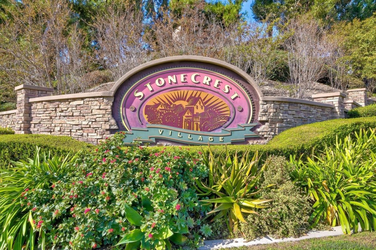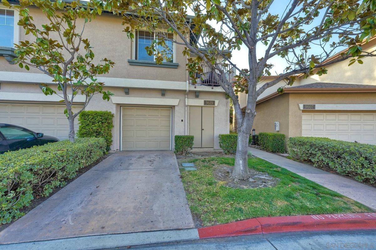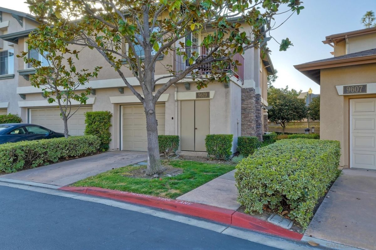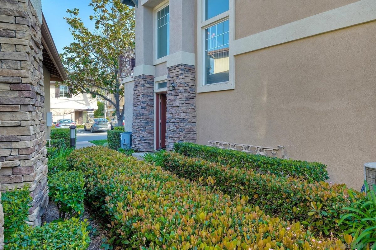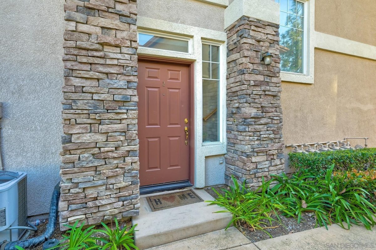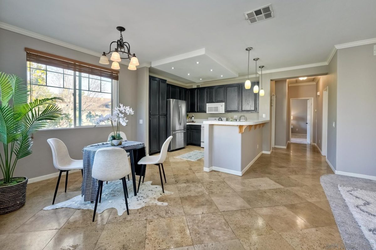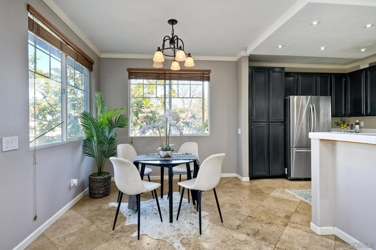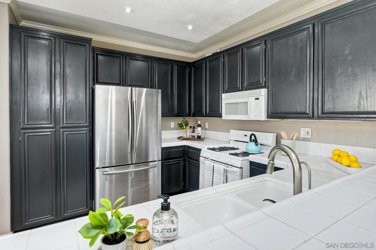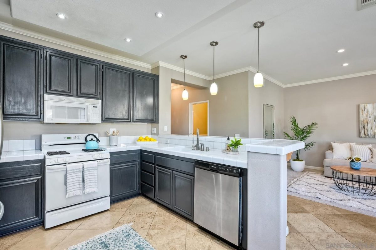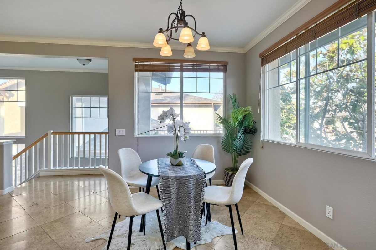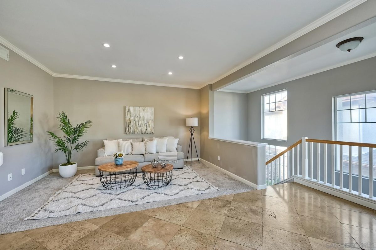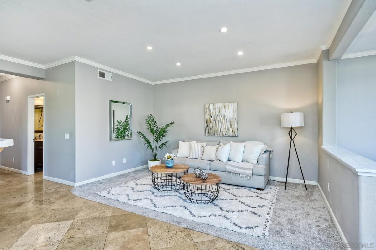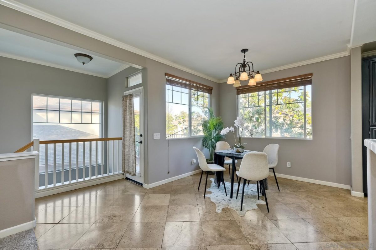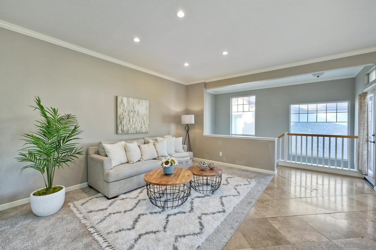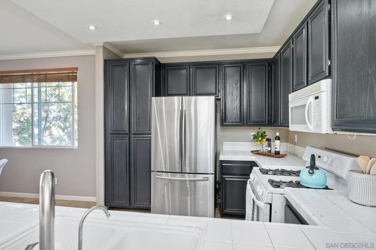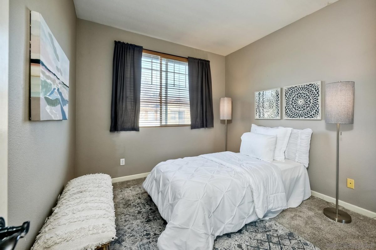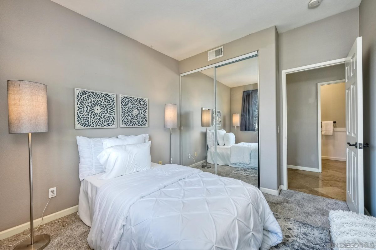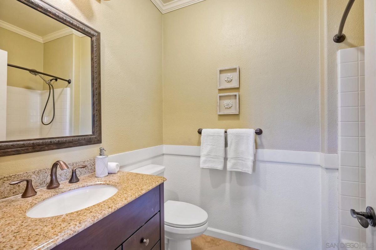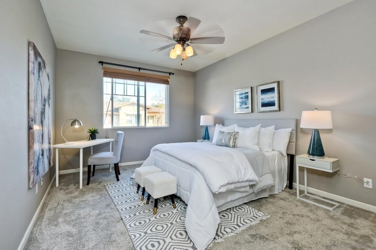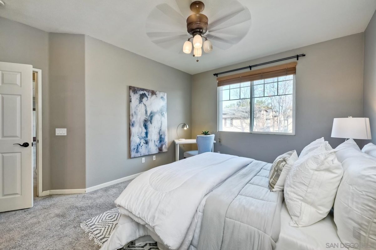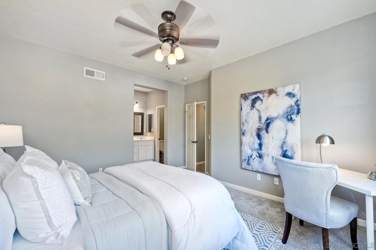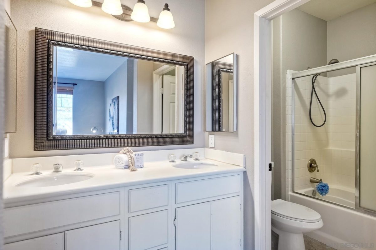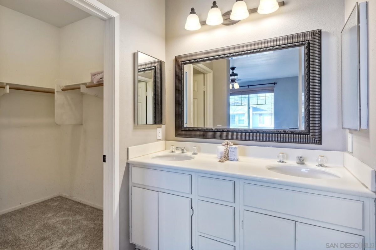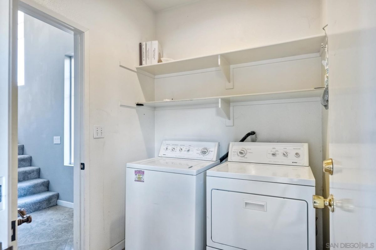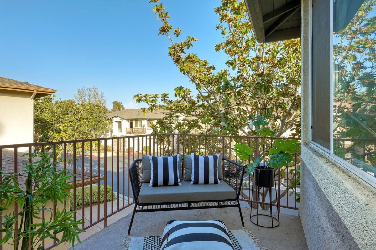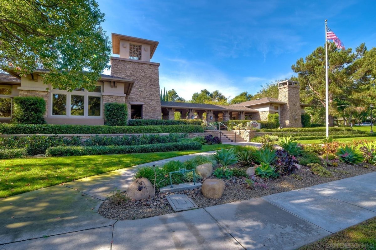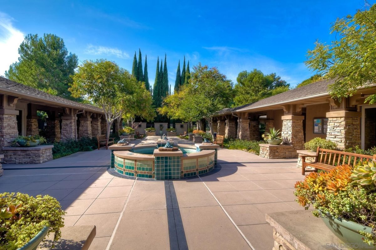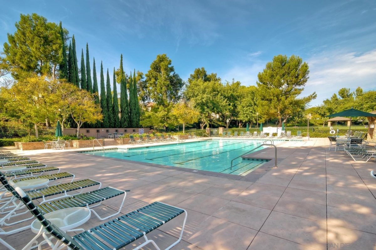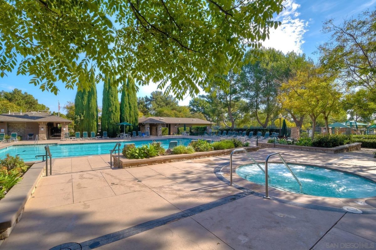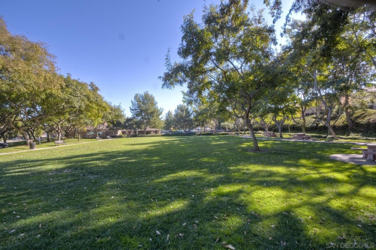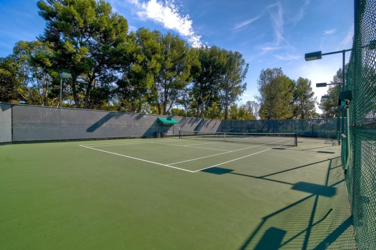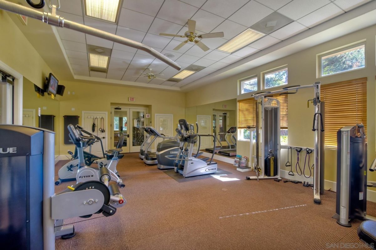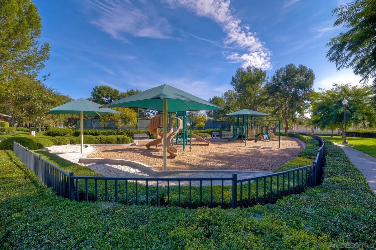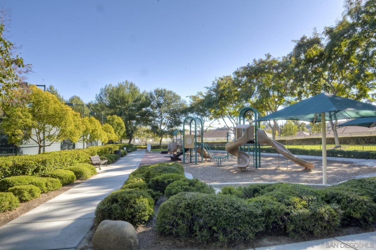9619 W Canyon Ter #2, San Diegp, CA 92123
$699,900
Price2
Beds2
Baths1,169
Sq Ft.
Captivating Two-Story Condo in Serra Mesa! Nestled in a highly sought-after and amenity-rich community, this spacious 2BR/2BA, 1,169sqft corner unit conveys an upscale vibe with a freshly painted interior featuring an open floorplan, attractive tile flooring, white crown moulding, a modern color scheme, tons of natural light, and a large living room. Ideal for entertaining, the open concept kitchen includes sprawling countertops, ample wood cabinetry, a gas range, a built-in microwave, a dishwasher, recessed lighting, a breakfast bar, and a lovely dining area. Designed for blissful relaxation, the primary bedroom accommodates with tons of closet space and an attached en suite. One additional bedroom has a dedicated closet and may be ideal for guests, a home office, or children. For those who enjoy exciting activities, the community HOA includes access to tennis courts, resort-size swimming pool, fitness center, playground, and a rec room! Other features: 1-car garage with driveway (additional assigned parking), laundry area, close to shopping, restaurants, schools, freeways, I-15, I-8, I-805, Walmart, military bases, IKEA, medical facilities, and entertainment, and much more! Get all the advantages of this centrally located condo and start living the good life today. Call now for your private tour!
Property Details
Virtual Tour, Parking / Garage, Lease / Rent Details, Listing Information
- Virtual Tour
- Virtual Tour
- Parking Information
- # of Garage Parking Spaces: 1
- # of Non-Garage Parking Spaces: 2
- Garage Type: Attached, Garage, Garage - Front Entry
- Non-Garage Parking: Assigned, Driveway
- Lease / Rental Information
- Allowed w/Restrictions
- Listing Date Information
- LVT Date: 2022-03-11
Interior Features
- Bedroom Information
- # of Bedrooms: 2
- Master Bedroom Dimensions: 14x12
- Bedroom 2 Dimensions: 10 x 10
- Bathroom Information
- # of Baths (Full): 2
- Fireplace Information
- Fireplace Information: Unknown
- Interior Features
- Balcony, Bathtub, Ceiling Fan, Shower, Shower in Tub, Storage Space
- Equipment: Dishwasher, Disposal, Dryer, Microwave, Refrigerator, Washer, 6 Burner Stove, Gas Oven, Gas Stove, Ice Maker, Gas Cooking
- Flooring: Carpet, Tile
- Heating & Cooling
- Cooling: Central Forced Air, Electric, Whole House Fan
- Heat Source: Electric
- Heat Equipment: Forced Air Unit
- Laundry Information
- Laundry Location: Laundry Room
- Laundry Utilities: Electric, Gas
- Room Information
- Square Feet (Estimated): 1,169
- Dining Room Dimensions: 10 x 9
- Family Room Dimensions:
- Kitchen Dimensions: 10 x 9
- Living Room Dimensions: 17 x 12
- Dining Area, Exercise Room, Office, Kitchen, Living Room, Master Bedroom, All Bedrooms Up, Entry, Laundry, Master Bathroom, Walk-In Closet
Exterior Features
- Exterior Features
- Construction: Unknown
- Patio: Balcony
- Building Information
- Year Built: 2000
- # of Stories: 2
- Total Stories: 2
- Roof: None
- Pool Information
- Pool Type: Community/Common
Multi-Unit Information
- Multi-Unit Information
- # of Units in Complex: 120
- # of Units in Building: 5
- Community Information
- Features: Tennis Courts, Clubhouse/Recreation Room, Exercise Room, Playground, Pool, Recreation Area, Spa/Hot Tub
Homeowners Association
- HOA Information
- Club House, Gym/Ex Room, Outdoor Cooking Area, Pet Rules, Picnic Area, Playground, Spa, Sport Court, Pool, Rec Multipurpose Room
- Fee Payment Frequency: Monthly
- HOA Fees Reflect: Per Month
- HOA Name: Stonecrest Village
- HOA Phone: 442-999-5912
- HOA Fees: $195
- HOA Fees (Total): $2,340
- HOA Fees Include: Common Area Maintenance, Exterior (Landscaping), Exterior Building Maintenance, Clubhouse Paid
- Other Fee Information
- Monthly Fees (Total): $315
- Fee Type: Community/Master Homeowner Fees
- Other Fees: $120
- Fee Payment Frequency: Monthly
Utilities
- Utility Information
- None
- Water Information
- Public
Property / Lot Details
- Property Information
- # of Units in Building: 5
- # of Stories: 2
- Residential Sub-Category: Attached
- Residential Sub-Category: Attached
- Entry Level Unit: 1
- Sq. Ft. Source: Public Records
- Pets Subject to Restrictions
- Known Restrictions: Animals
- Unit Location: No Unit Above or Below, 2+ common walls
- Sign on Property: No
- Lot Information
- Lot Size: 0 (Common Interest)
- Lot Size Source: Assessor Record
- Land Information
- Irrigation: Automatic
- Topography: Level
Schools
Public Facts
Beds: 2
Baths: 2
Finished Sq. Ft.: 1,169
Unfinished Sq. Ft.: —
Total Sq. Ft.: 1,169
Stories: —
Lot Size: —
Style: Condo/Co-op
Year Built: 1999
Year Renovated: 1999
County: San Diego County
APN: 4296603604
