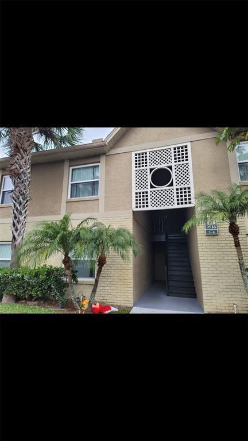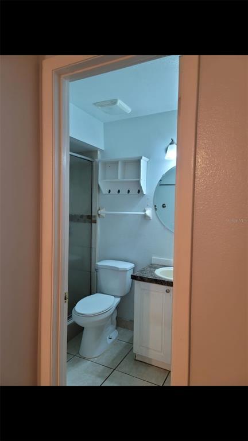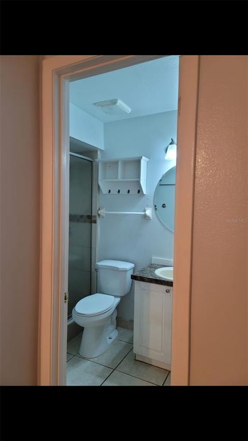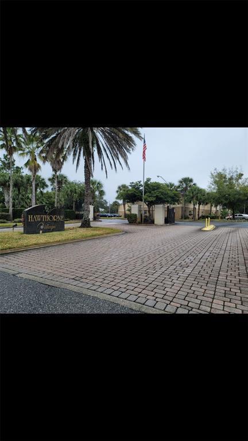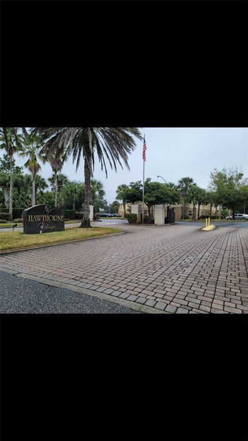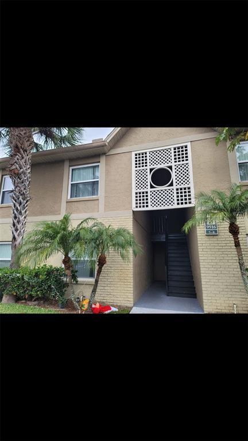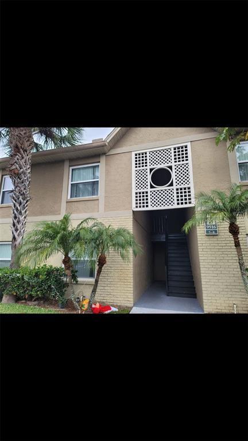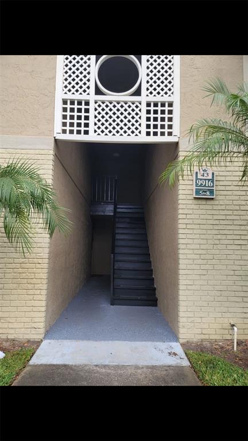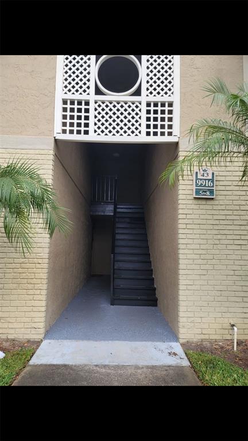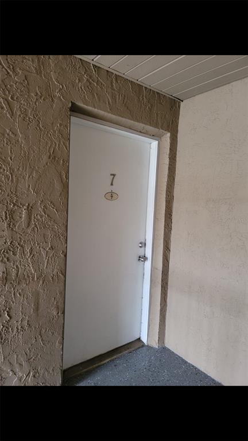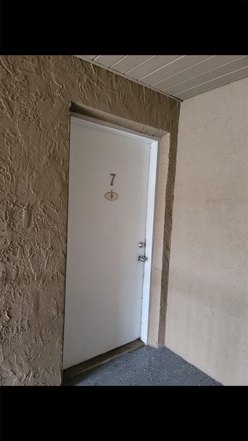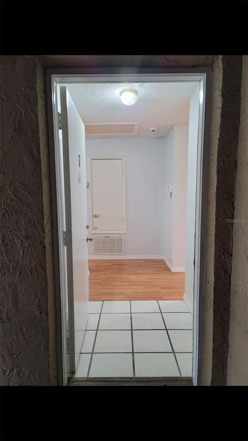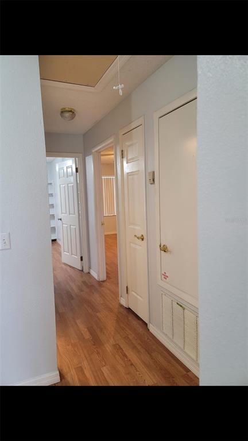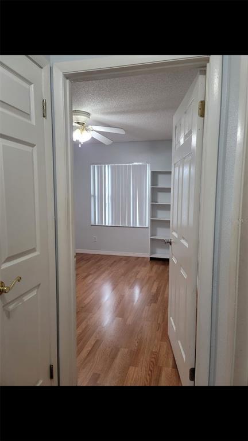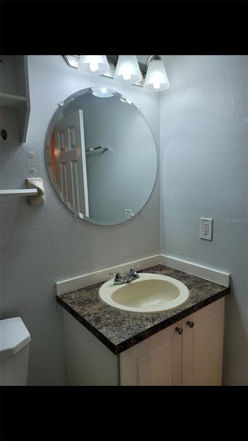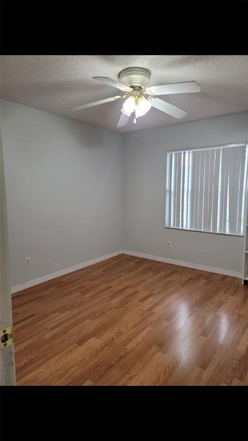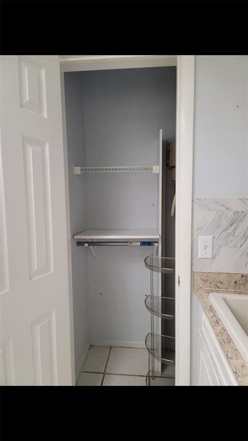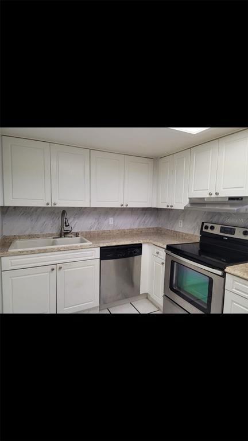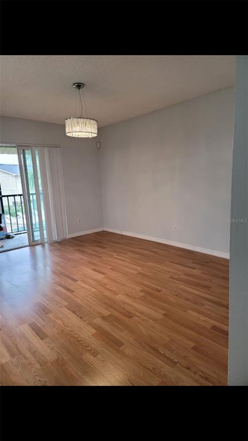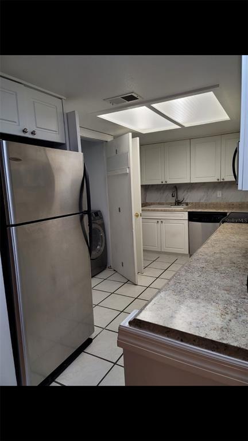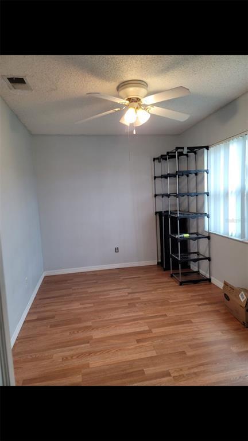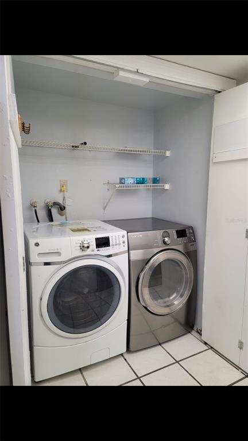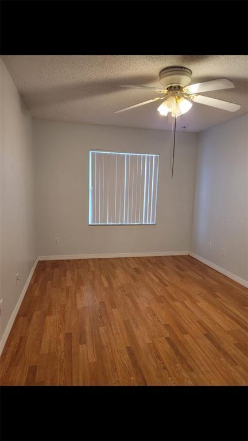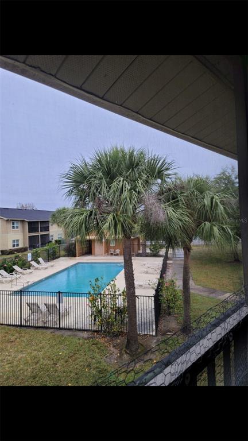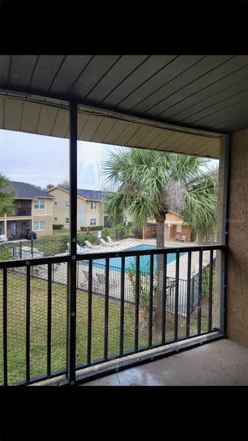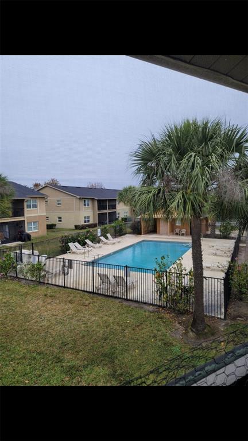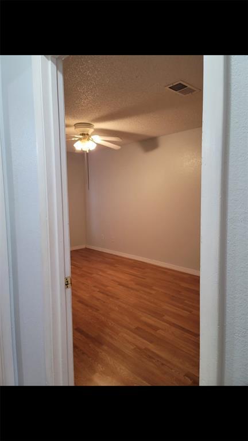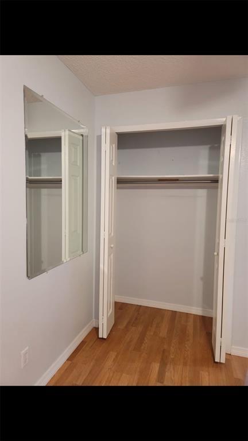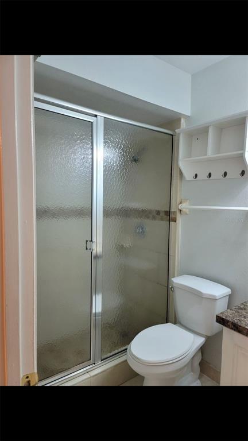9916 Sweepstakes Ln #7, ORLANDO, FL 32837
$189,900
Price2
Beds2
Baths905
Sq Ft.
Great Investment opportunity for First-time home buyers!! EXCELLENT LOCATION!! This Beautiful 2 bedroom, 2 bath condo is conveniently located in desirable Hawthorne Village. Just minutes to great schools, Orlando International Airport, Downtown Orlando, Lake Nona, Sea World, Universal Studios, Walt Disney World, Theme Park Attractions, and shopping galore. This condo is on the second floor and has a partial view of the pool from the balcony. Beautifully renovated throughout, with laminate flooring throughout the entire unit. All appliances stay. Laundry room located in the kitchen for easy access. Hawthorne Village has many amenities to enjoy, 2 Community Pools, Clubhouse, Fitness Center, Tennis Courts, Basketball court, Playgrounds, Picnic, and BBQ areas, Car Wash. don't miss out hurry this property will not last long
Property Details
Virtual Tour, Homeowners Association, Utilities, Taxes / Assessments
- Virtual Tour
- Virtual Tour
- HOA Information
- Association Name: Stephanie Powers
- Has HOA
- Montly Maintenance Amount In Addition To HOA Dues: 0
- Association Fee Requirement: Required
- Association Approval Required Y/N: 1
- Monthly HOA Amount: 265.00
- Association Fee: $265
- Association Fee Frequency: Monthly
- Association Fee Includes: Pool
- Utility Information
- Water Source: Public
- Sewer: Public Sewer
- Utilities: Public
- Tax Information
- Tax Annual Amount: $877
- Tax Year: 2020
Interior Features
- Bedroom Information
- # of Bedrooms: 2
- Bathroom Information
- # of Full Baths (Total): 2
- Other Rooms Information
- # of Rooms: 3
- Heating & Cooling
- Heating Information: Central
- Cooling Information: Central Air
- Interior Features
- Interior Features: Ceiling Fans(s)
- Appliances: Dishwasher, Disposal, Dryer, Range, Refrigerator
- Flooring: Ceramic Tile, Laminate
- Building Elevator YN: 0
Exterior Features
- Building Information
- Construction Materials: Block, Stucco
- Roof: Shingle
- Exterior Features
- Exterior Features: Balcony, Sidewalk
Multi-Unit Information
- Multi-Family Financial Information
- Total Annual Fees: 3180.00
- Total Monthly Fees: 265.00
- Multi-Unit Information
- Unit Number YN: 0
Lease / Rent Details, Location Details, Misc. Information, Subdivision / Building
- Lease / Rent Details
- Lease Restrictions YN: 0
- Location Information
- Directions: Take the ramp on the right for I-4 W. At Exit 72, head right on the ramp for FL-528 East toward Cape Canaveral / Int'l Airport. At Exit 3, head right on the ramp for FL-423 / S John Young Pkwy toward John Young Pkwy. Turn left onto Central Florida Pkwy. Turn left onto Barley Club Dr.
- Miscellaneous Information
- Third Party YN: 1
- Building Information
- MFR_BuildingNameNumber: 9916
Property / Lot Details
- Property Features
- Universal Property Id: US-12095-N-102429305543070-S-7
- Waterfront Information
- Waterfront Feet Total: 0
- Water View Y/N: 0
- Water Access Y/N: 0
- Water Extras Y/N: 0
- Property Information
- CDD Y/N: 0
- Homestead Y/N: 1
- Property Type: Residential
- Property Sub Type: Condominium
- Zoning: P-D
- Lot Information
- Lot Size Acres: 0.1
- Road Surface Type: Paved
- Lot Size Square Meters: 406
Listing Information
- Listing Information
- Buyer Agency Compensation: 2.5
- Previous Status: Pending
- Listing Date Information
- Status Contractual Search Date: 2021-12-07
- Listing Price Information
- Calculated List Price By Calculated Sq Ft: 209.83
Home Information
- Green Information
- Green Verification Count: 0
- Direction Faces: North
- Home Information
- Living Area: 905
- Living Area Units: Square Feet
- Living Area Source: Public Records
- Living Area Meters: 84.08
- Building Area Units: Square Feet
- Foundation Details: Slab
- Stories Total: 2
- Levels: One
Community Information
- Condo Information
- Floor Number: 2
- Condo Land Included Y/N: 0
- Community Information
- Community Features: Fitness Center, Gated, Playground, Pool, Tennis Courts
- Pets Allowed: Yes
- Max Pet Weight: 100 Agent & Office Information
- Information For Agents
- Non Rep Compensation: 0%
Schools
Public Facts
Beds: 2
Baths: 2
Finished Sq. Ft.: 905
Unfinished Sq. Ft.: —
Total Sq. Ft.: 905
Stories: —
Lot Size: —
Style: Condo/Co-op
Year Built: 1985
Year Renovated: 1986
County: Orange County
APN: 292410305543070
