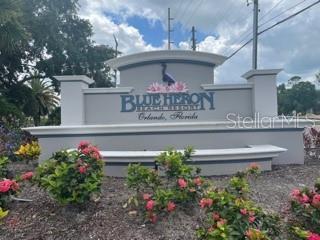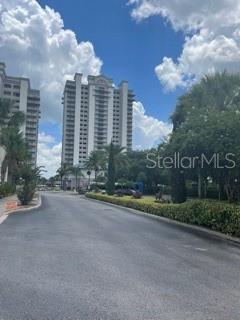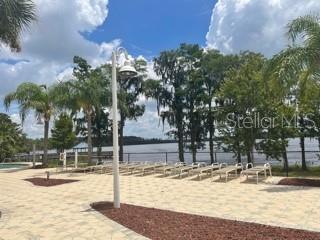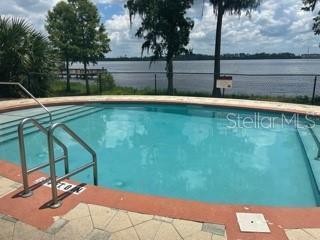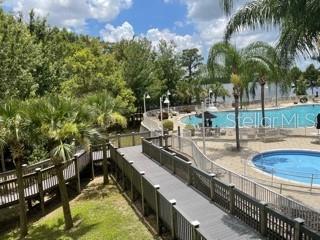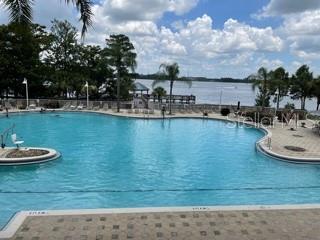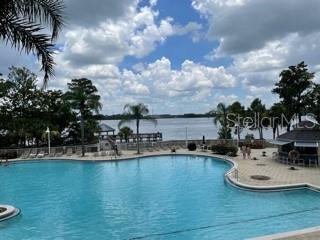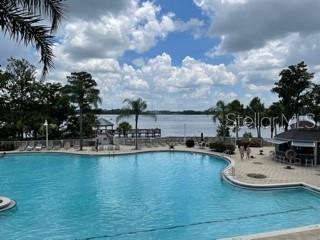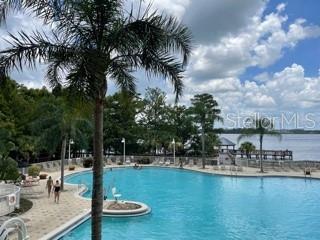, ORLANDO, FL 32821
$390,000
Price2
Beds2
Baths1,078
Sq Ft.
This top floor corner unit offers the best views in all of Blue Heron. The nights are lit up by magnificent fireworks at Disney and the view of Orlando's skyline. This can all be seen from either balcony while also looking down at the 400 plus acre Lake Bryan. During the day, you can enjoy the large resort style poos, jacuzzi and the rental of jet ski and other water sports. This unit come totally furnished and equipped along with a washer & dryer. Disney is 5 minutes away while Universal and Sea World are within 20 minutes. The condo is currently leased at a monthly rate of $1,700 and the lease will expire in June 2022. Short term rental is permitted. Property Description: Corner Unit,End Unit,High Rise,Penthouse
Property Details
Virtual Tour, Parking / Garage, Homeowners Association, Utilities
- Virtual Tour
- Virtual Tour
- Parking Information
- Parking Features: Assigned, Common, Covered, Guest, Open, Under Building
- Garage Spaces: 2
- Has Carport
- Carport Spaces: 2
- Has Attached Garage
- Has Garage
- HOA Information
- Association Name: Deberah Heath
- Has HOA
- Montly Maintenance Amount In Addition To HOA Dues: 0
- Association Fee Requirement: Required
- Association Approval Required Y/N: 0
- Monthly HOA Amount: 605.00
- Association Fee: $605
- Association Fee Frequency: Monthly
- Association Fee Includes: Cable TV, Pool, Internet, Maintenance Structure, Maintenance Grounds, Management, Pest Control, Pool, Recreational Facilities, Security, Sewer, Trash, Water
- Utility Information
- Water Source: Private
- Sewer: Public Sewer
- Utilities: Cable Connected, Electricity Connected, Public, Sewer Connected, Street Lights, Water Connected
Interior Features
- Bedroom Information
- # of Bedrooms: 2
- Bathroom Information
- # of Full Baths (Total): 2
- Other Rooms Information
- # of Rooms: 6
- Heating & Cooling
- Heating Information: Central
- Cooling Information: Central Air
- Interior Features
- Interior Features: Ceiling Fans(s), Elevator, Living Room/Dining Room Combo, Walk-in Closet(s)
- Appliances: Dishwasher, Disposal, Dryer, Microwave, Range, Refrigerator, Washer
- Flooring: Carpet, Ceramic Tile
- Building Elevator YN: 1
Exterior Features
- Building Information
- Construction Materials: Block, Stucco
- Roof: Slate, Tile
- Exterior Features
- Patio And Porch Features: Deck, Front Porch, Patio, Porch, Rear Porch
- Exterior Features: Sauna, Sidewalk, Sliding Doors
- Pool Information
- Spa Features: Heated, In Ground
- Pool Features: Deck, Heated, In Ground, Lighting
- Has Spa
Multi-Unit Information
- Multi-Family Financial Information
- Total Annual Fees: 14520.00
- Total Monthly Fees: 1210.00
- Multi-Unit Information
- Unit Number YN: 0
- Furnished: Yes
Taxes / Assessments, Lease / Rent Details, Location Details, Misc. Information
- Tax Information
- Tax Annual Amount: $2,157.72
- Tax Year: 2020
- Lease / Rent Details
- Lease Restrictions YN: 0
- Location Information
- Directions: From I-4 and Lake Buena Vista, follow Rt 535 south to Blue Heron Resort on the left.
- Miscellaneous Information
- Third Party YN: 1
Property / Lot Details
- Property Features
- Universal Property Id: US-12095-N-272428064802107-S-2107
- Waterfront Information
- Waterfront Feet Total: 0
- Water View Y/N: 0
- Water Access Y/N: 0
- Water Extras Y/N: 0
- Property Information
- CDD Y/N: 0
- Homestead Y/N: 0
- Property Type: Residential
- Property Sub Type: Condominium
- Property Condition: Completed
- Zoning: P-D
- Lot Information
- Lot Size Acres: 0.02
- Road Surface Type: Asphalt, Concrete
- Road Responsibility: Private Maintained Road, Public Maintained Road
- Lot Size Square Meters: 100
Listing Information
- Listing Information
- Buyer Agency Compensation: 2
- Listing Date Information
- Status Contractual Search Date: 2021-07-21
- Listing Price Information
- Calculated List Price By Calculated Sq Ft: 361.78
Home Information
- Green Information
- Green Verification Count: 0
- Direction Faces: West
- Home Information
- Living Area: 1078
- Living Area Units: Square Feet
- Living Area Source: Public Records
- Living Area Meters: 100.15
- Building Area Units: Square Feet
- Foundation Details: Slab
- Stories Total: 21
- Levels: One
Community Information
- Condo Information
- Floor Number: 15+
- Monthly Condo Fee Amount: 605
- Condo Land Included Y/N: 0
- Condo Fees Term: Monthly
- Condo Fees: 605
- Community Information
- Community Features: Association Recreation - Owned, Boat Ramp, Fishing, Fitness Center, Gated, Playground, Pool, Sidewalks, Waterfront
- Pets Allowed: Yes
- Max Pet Weight: 50 Subdivision / Building, Agent & Office Information
- Building Information
- MFR_BuildingNameNumber: 2
- Information For Agents
- Non Rep Compensation: 0.0%
Schools
Public Facts
Beds: 2
Baths: 2
Finished Sq. Ft.: 1,078
Unfinished Sq. Ft.: —
Total Sq. Ft.: 1,078
Stories: —
Lot Size: —
Style: Condo/Co-op
Year Built: 2007
Year Renovated: 2007
County: Orange County
APN: 282427064802107
