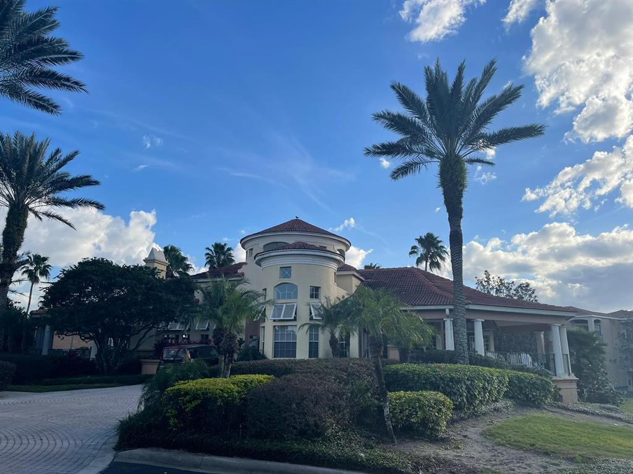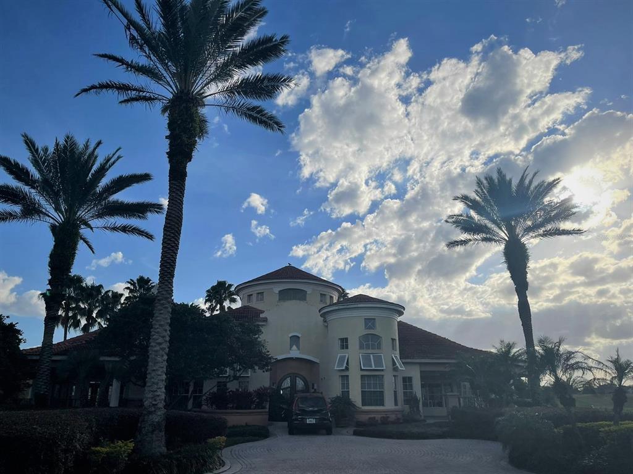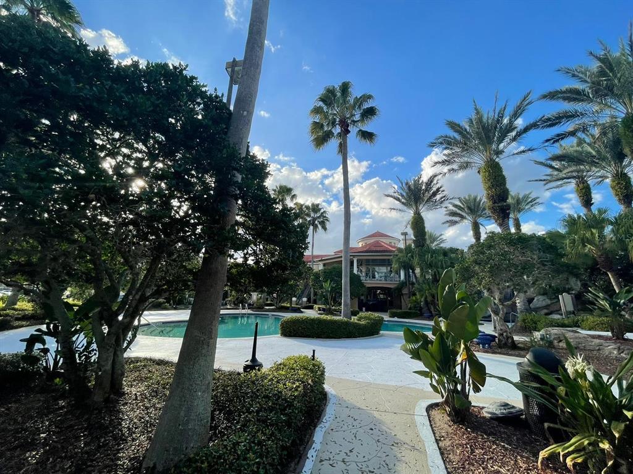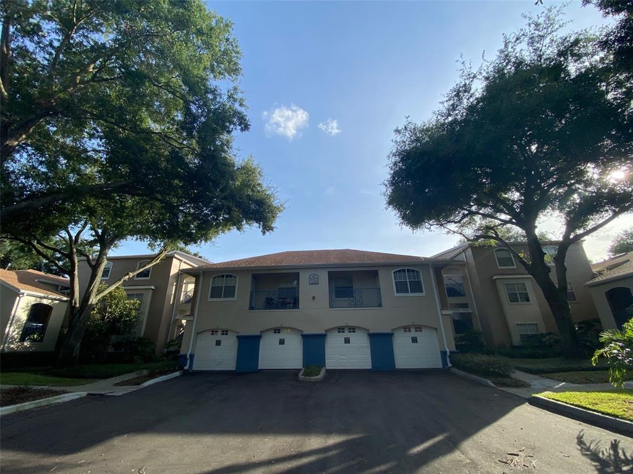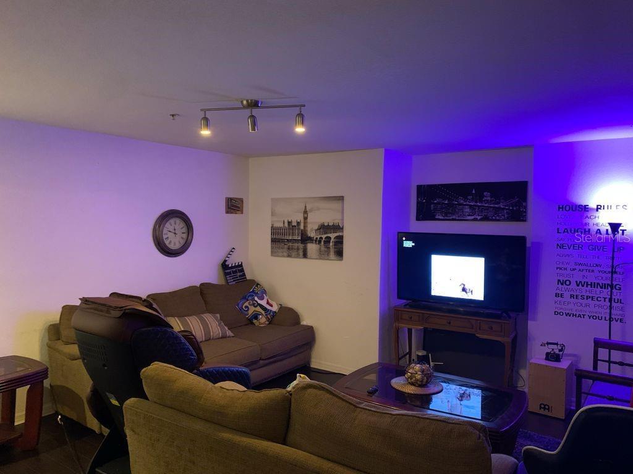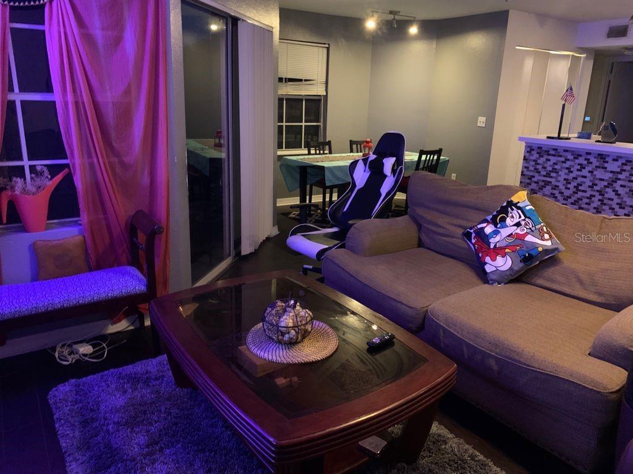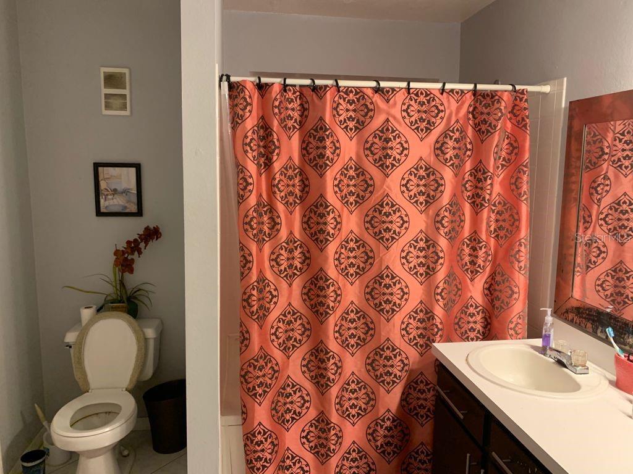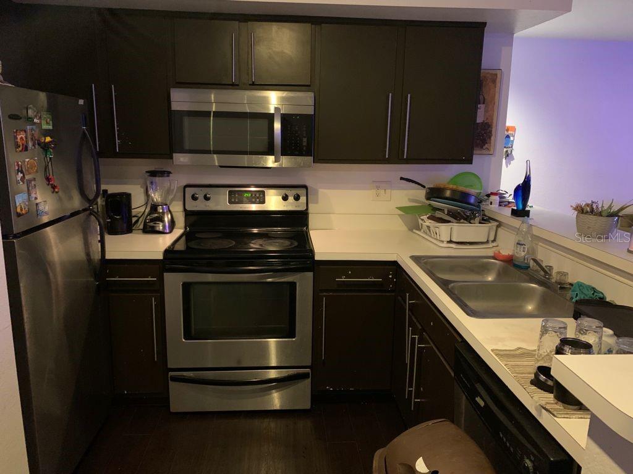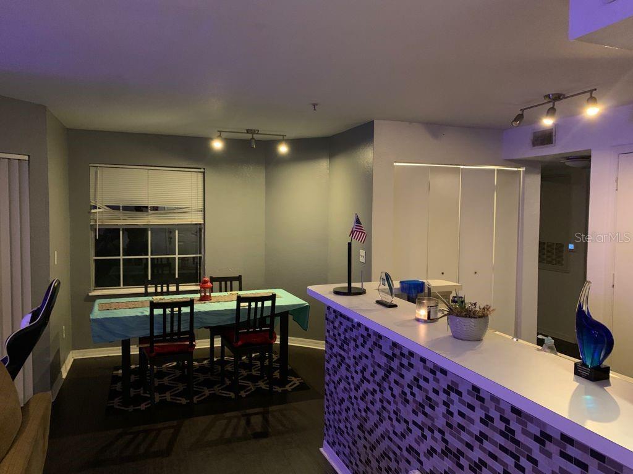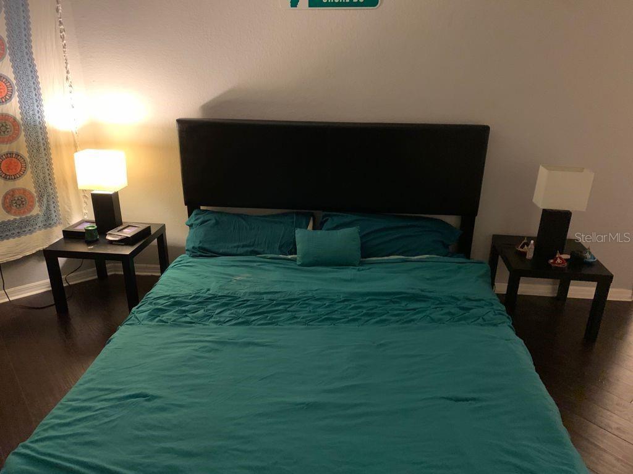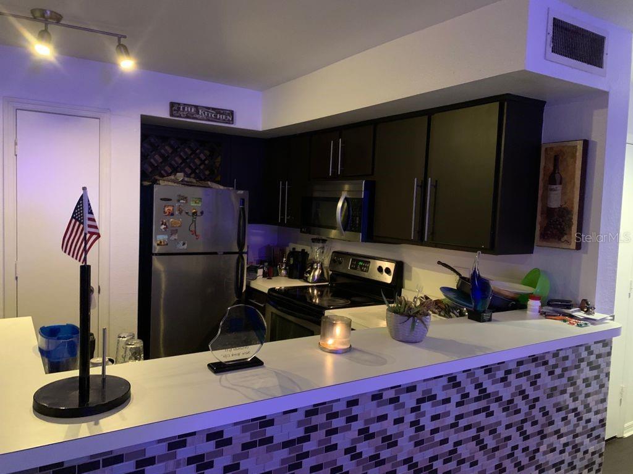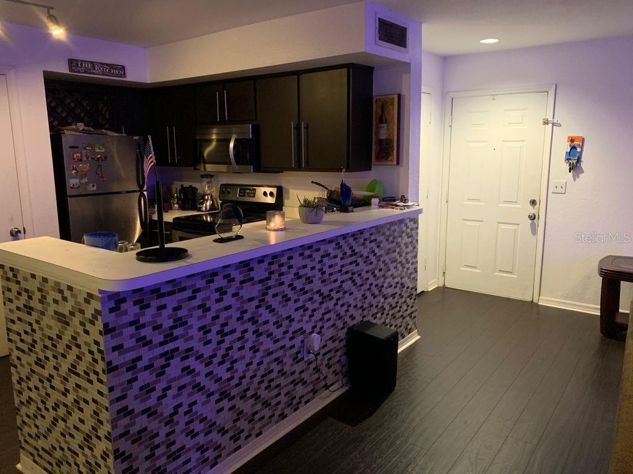, ORLANDO, FL 32835
$180,000
Price2
Beds2
Baths1,133
Sq Ft.
Be nestled around the Golf Course in lovely Metrowest - Come see this awesome 2 bedroom condominium located in the gated, resort-style Bermuda Dunes Private Residences. This turnkey unit includes, fully equipped kitchen, laundry closet (with washer/dryer included), patio, and an additional outdoor storage closet next to the unit. Bermuda Dunes offers residents a plenty of great amenities for the perfect Florida lifestyle. Lagoon-style pool, cold spa with waterfalls & heated jacuzzi. A fitness center, tennis courts, sand volleyball courts, a local golf course, Grill areas, a doggy walk area, business center and gated community. LOCATION! LOCATION! Metrowest is centrally located with resort- style amenities. Near a variety of shopping. Easy access to major roads and highways, colleges & businesses. Minutes to Orlando's famous theme parks, Millenia Mall/Outlets, Dr. Phillips and Restaurant Row. Call today and make your appointment to view this property! *Room sizes, square footage and HOA are approximate and should be independently verified by buyer/buyer's agent. All information contained in this listing is believed to be reliable but is not guaranteed or warranted.
Property Details
Virtual Tour, Homeowners Association, Utilities, Taxes / Assessments
- Virtual Tour
- Virtual Tour
- HOA Information
- Association Name: All About Management/Sthepanie Ramery
- Has HOA
- Montly Maintenance Amount In Addition To HOA Dues: 0
- Association Fee Requirement: Required
- Association Approval Required Y/N: 1
- Monthly HOA Amount: 443.70
- Association Fee: $443.70
- Association Fee Frequency: Monthly
- Association Fee Includes: Pool
- Utility Information
- Water Source: None
- Sewer: Public Sewer
- Utilities: BB/HS Internet Available, Cable Available
- Tax Information
- Tax Annual Amount: $1,868.37
- Tax Year: 2020
Interior Features
- Bedroom Information
- # of Bedrooms: 2
- Bathroom Information
- # of Full Baths (Total): 2
- Other Rooms Information
- # of Rooms: 4
- Heating & Cooling
- Heating Information: Central
- Cooling Information: Central Air
- Interior Features
- Interior Features: Split Bedroom, Walk-in Closet(s)
- Appliances: Dishwasher, Dryer, Electric Water Heater, Microwave, Refrigerator, Washer
- Flooring: Laminate
Exterior Features
- Building Information
- Construction Materials: Stucco
- Roof: Tile
- Exterior Features
- Exterior Features: Sliding Doors, Storage
Multi-Unit Information
- Multi-Family Financial Information
- Total Annual Fees: 5324.40
- Total Monthly Fees: 443.70
- Multi-Unit Information
- Unit Number YN: 0
Lease / Rent Details, Location Details, Misc. Information, Subdivision / Building
- Lease / Rent Details
- Lease Restrictions YN: 1
- Location Information
- Directions: From Hiawassee Blvd to Westpointe the community is on your left side.
- Miscellaneous Information
- Third Party YN: 1
- Building Information
- MFR_BuildingNameNumber: 7220
Property / Lot Details
- Property Features
- Universal Property Id: US-12095-N-022328070101413-S-1413
- Waterfront Information
- Waterfront Feet Total: 0
- Water View Y/N: 0
- Water Access Y/N: 0
- Water Extras Y/N: 0
- Property Information
- CDD Y/N: 0
- Homestead Y/N: 0
- Property Type: Residential
- Property Sub Type: Condominium
- Zoning: R-3A
- Lot Information
- Lot Size Acres: 0.2
- Road Surface Type: Concrete
- Lot Size Square Meters: 813
Listing Information
- Listing Information
- Buyer Agency Compensation: 2.5
- Previous Status: Expired
- Listing Date Information
- Status Contractual Search Date: 2021-08-31
- Listing Price Information
- Calculated List Price By Calculated Sq Ft: 158.87
Home Information
- Green Information
- Green Verification Count: 0
- Direction Faces: Northeast
- Home Information
- Living Area: 1133
- Living Area Units: Square Feet
- Living Area Source: Public Records
- Living Area Meters: 105.26
- Building Area Units: Square Feet
- Foundation Details: Slab
- Stories Total: 1
- Levels: One
Community Information
- Condo Information
- Floor Number: 1
- Condo Land Included Y/N: 0
- Community Information
- Community Features: Fitness Center, Gated, Tennis Courts
- Pets Allowed: Yes
- Max Pet Weight: 35 Agent & Office Information
- Information For Agents
- Non Rep Compensation: 1%
Schools
Public Facts
Beds: 2
Baths: 2
Finished Sq. Ft.: 1,133
Unfinished Sq. Ft.: —
Total Sq. Ft.: 1,133
Stories: —
Lot Size: —
Style: Condo/Co-op
Year Built: 1994
Year Renovated: 1994
County: Orange County
APN: 282302070101413
