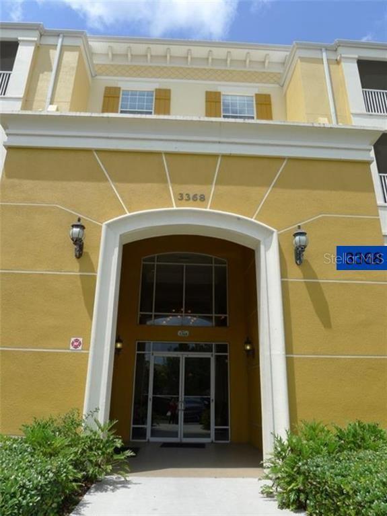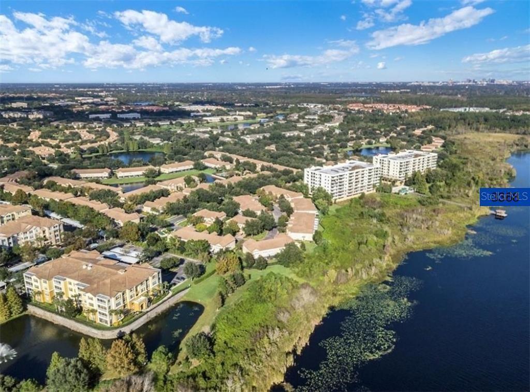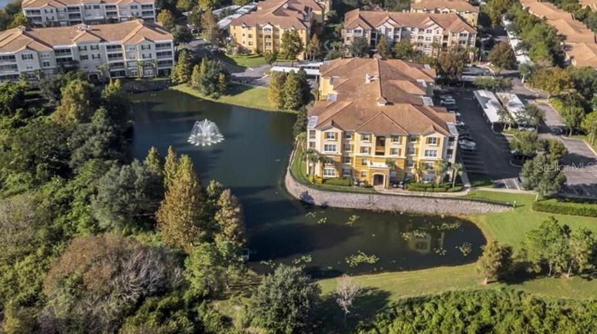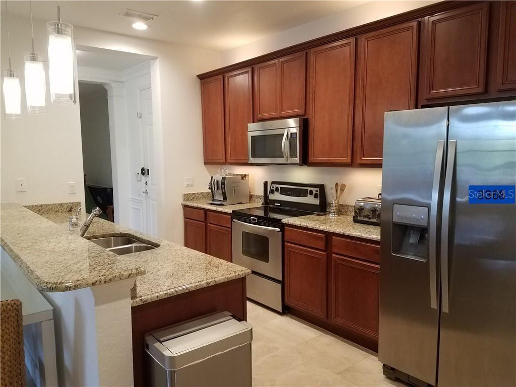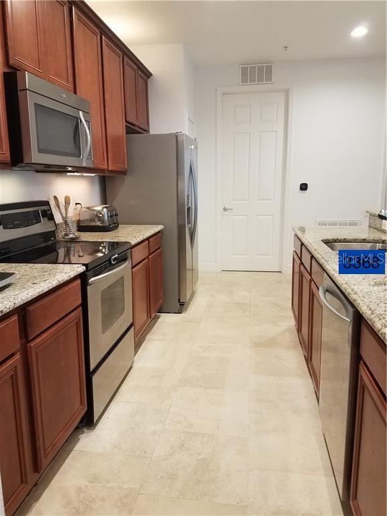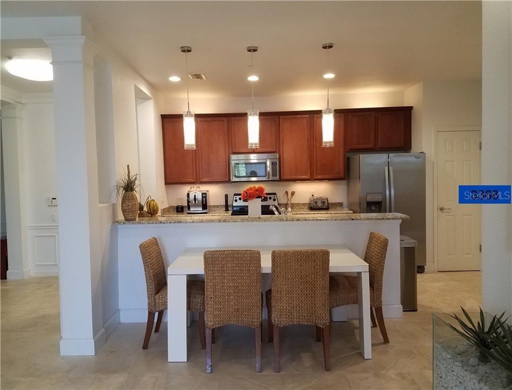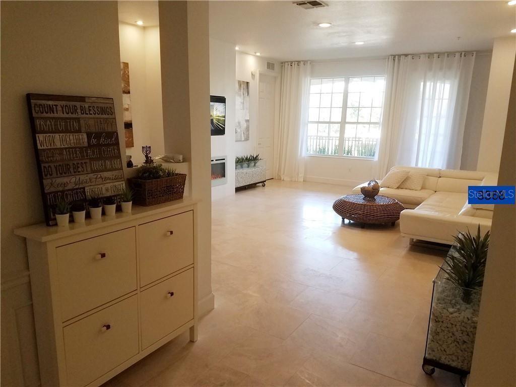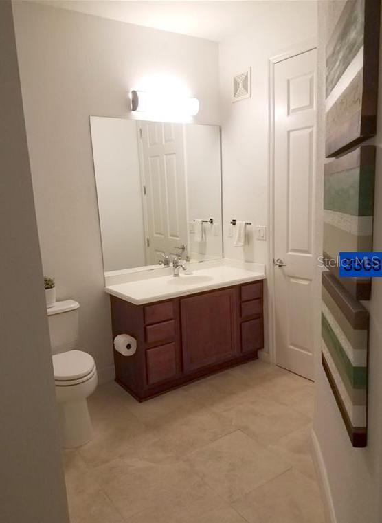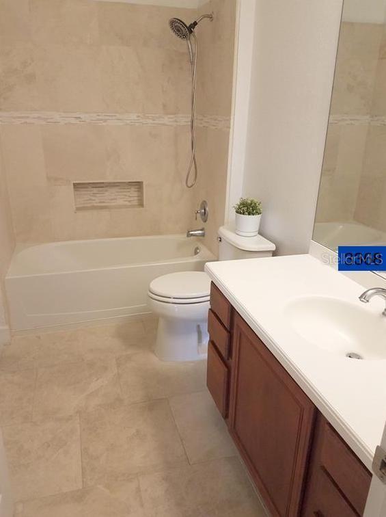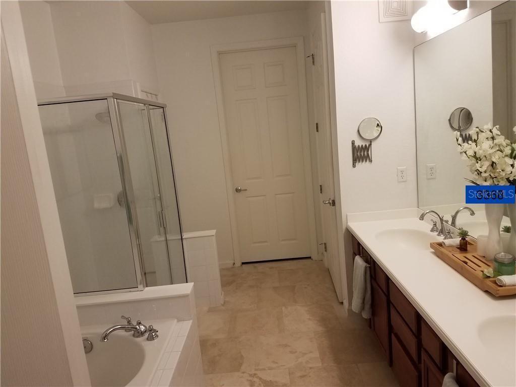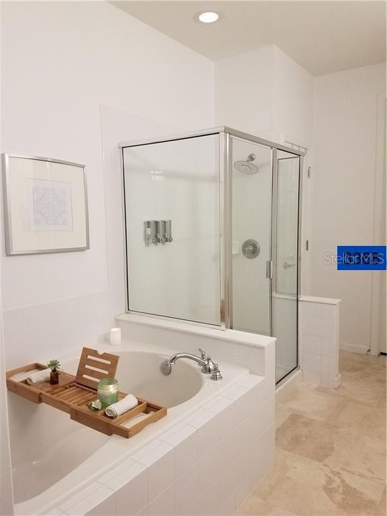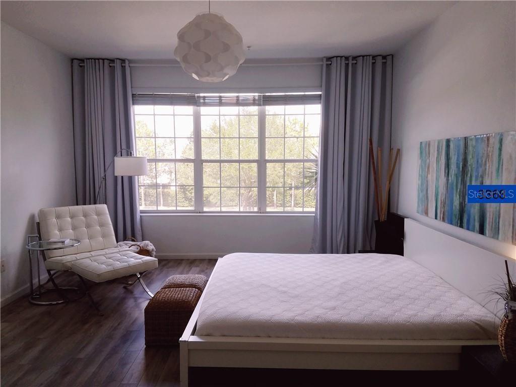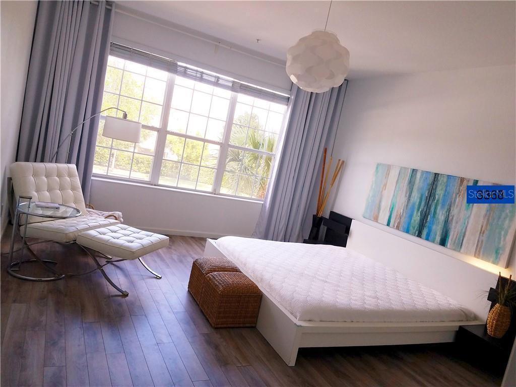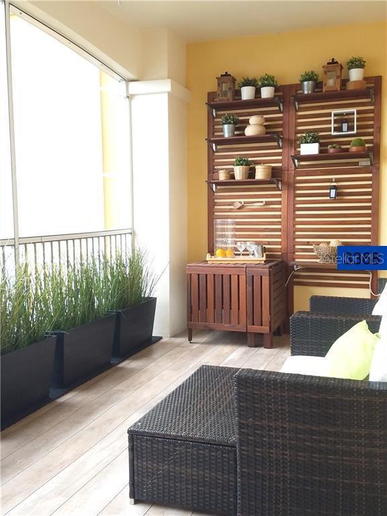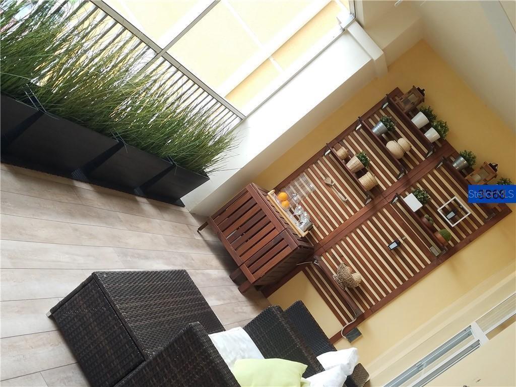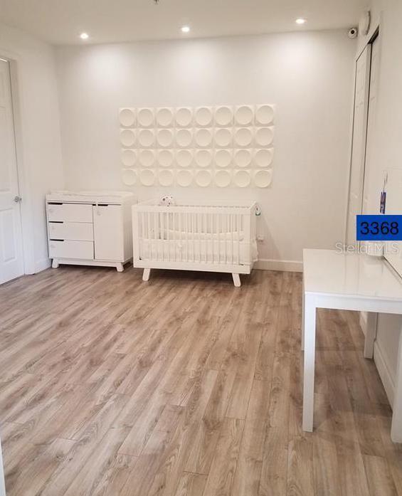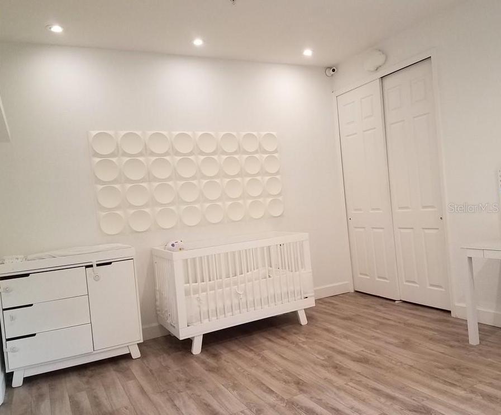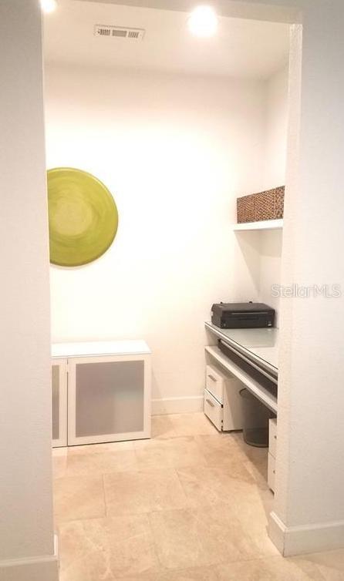, ORLANDO, FL 32835
$300,000
Price2
Beds2
Baths1,810
Sq Ft.
This huge, beautiful, upscale condo has been fully renovated with light color stone flooring throughout and laminate in bedrooms. New A/C and water heater in 2021! No carpet! Gorgeous built in electric fireplace in the living room with mounted in-wall tv included with condo. Extra added dimmable lights in every room. High ceilings, granite counters. No touch faucets, ceiling fans in bonus room, master bedroom, and patio. Patio decor and fireplace decor to remain! Huge bedrooms, both have large bathrooms, one with an entrance to the main area of the condo. Large master closet and balcony. Covered parking for one car and lots of extra parking for guests or other residents. Large bonus room and extra built in desk in unique little space right off the kitchen. Very secure gated community only 15 minute drive to Downtown Orlando. Less than 10 minutes to Universal Studios. Smart lock and ring doorbell on front door. Owner is realtor.
Property Details
Virtual Tour, Parking / Garage, Homeowners Association, Utilities
- Virtual Tour
- Virtual Tour
- Parking Information
- Has Carport
- Carport Spaces: 1
- HOA Information
- Association Name: Jesse Hix
- Has HOA
- Montly Maintenance Amount In Addition To HOA Dues: 0
- Association Fee Requirement: Required
- Association Approval Required Y/N: 1
- Monthly HOA Amount: 366.67
- Association Fee: $1,100
- Association Fee Frequency: Quarterly
- Association Fee Includes: Pool, Maintenance Structure, Maintenance Grounds, Management, Pest Control, Pool, Private Road, Sewer, Trash, Water
- Utility Information
- Water Source: Public
- Sewer: Public Sewer
- Utilities: Cable Available, Electricity Connected, Public, Sewer Connected, Street Lights, Underground Utilities, Water Connected
Interior Features
- Bedroom Information
- # of Bedrooms: 2
- Bathroom Information
- # of Full Baths (Total): 2
- Other Rooms Information
- # of Rooms: 3
- Fireplace Information
- Has Fireplace
- Fireplace Features: Electric, Living Room
- Heating & Cooling
- Heating Information: Central, Electric
- Cooling Information: Central Air
- Interior Features
- Interior Features: Ceiling Fans(s), Eat-in Kitchen, Elevator, High Ceilings, Kitchen/Family Room Combo, Master Bedroom Main Floor, Open Floorplan, Solid Surface Counters, Split Bedroom, Stone Counters, Thermostat, Walk-in Closet(s), Window Treatments
- Appliances: Dishwasher, Disposal, Dryer, Electric Water Heater, Ice Maker, Microwave, Range, Refrigerator, Washer
- Flooring: Brick, Laminate, Travertine
- Building Elevator YN: 1
Exterior Features
- Building Information
- Construction Materials: Concrete
- Roof: Other
- Exterior Features
- Exterior Features: Balcony, Lighting, Sidewalk
Multi-Unit Information
- Multi-Family Financial Information
- Total Annual Fees: 4700.00
- Total Monthly Fees: 391.67
- Multi-Unit Information
- Unit Number YN: 0
Taxes / Assessments, Lease / Rent Details, Location Details, Misc. Information
- Tax Information
- Tax Annual Amount: $4,025.54
- Tax Year: 2021
- Lease / Rent Details
- Lease Restrictions YN: 1
- Location Information
- Directions: From intersection of 408 and Kirkman, go south on Kirkman. Turn right onto Metrowest Blvd, then left on Robert Trent Jones Drive. Turn right on Robert Trent Jones Drive at Stonebridge Reserve. After going through gate, take the first left, go all the way to the end and park in the parking lot at the end. 3368 will be the building to your right.
- Miscellaneous Information
- Third Party YN: 0
Property / Lot Details
- Property Features
- Universal Property Id: US-12095-N-122328818220108-S-201
- Waterfront Information
- On Waterfront
- Waterfront Features: Lake
- Waterfront Feet Total: 100
- Water Frontage Feet Lake: 100
- Water View Y/N: 0
- Water Access Y/N: 1
- Water Access Description: Lake
- Water Extras Y/N: 0
- Property Information
- CDD Y/N: 0
- Homestead Y/N: 0
- Property Type: Residential
- Property Sub Type: Condominium
- Zoning: PD/RP
- Lot Information
- Lot Size Acres: 0.37
- Road Surface Type: Asphalt, Concrete, Paved
- Lot Size Square Meters: 1488
Listing Information
- Listing Information
- Buyer Agency Compensation: 2
- Previous Status: Active
- Backups Requested YN: 0
- Listing Date Information
- Days to Contract: 9
- Status Contractual Search Date: 2022-03-03
- Listing Price Information
- Calculated List Price By Calculated Sq Ft: 165.75
Home Information
- Green Information
- Green Verification Count: 0
- Direction Faces: East
- Home Information
- Living Area: 1810
- Living Area Units: Square Feet
- Living Area Source: Public Records
- Living Area Meters: 168.15
- Building Area Units: Square Feet
- Foundation Details: Slab
- Stories Total: 4
- Levels: One
Community Information
- Condo Information
- Floor Number: 2
- Monthly Condo Fee Amount: 25
- Condo Land Included Y/N: 0
- Condo Fees Term: Monthly
- Condo Fees: 25
- Community Information
- Community Features: Deed Restrictions, Gated, Pool, Sidewalks
- Pets Allowed: Breed Restrictions Subdivision / Building, Agent & Office Information
- Building Information
- MFR_BuildingNameNumber: 3368
- Information For Agents
- Non Rep Compensation: 2%
Schools
Public Facts
Beds: —
Baths: —
Finished Sq. Ft.: —
Unfinished Sq. Ft.: —
Total Sq. Ft.: —
Stories: —
Lot Size: —
Style: Condo/Co-op
Year Built: —
Year Renovated: —
County: Orange County
APN: 12-23-28-8182-20-108
