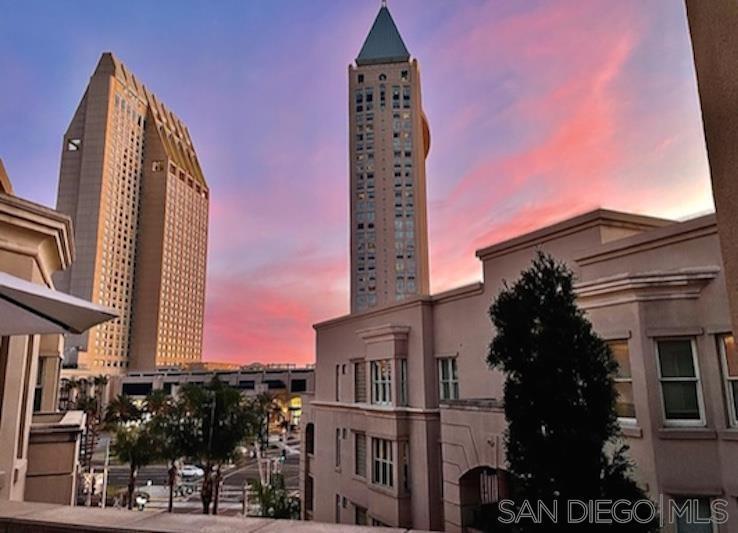, SAN DIEGO, CA 92101
$1,155,000
Price3
Beds2
Baths1,550
Sq Ft.
Elegant top floor single level residence with rarely available floor plan providing much needed additional office/den and gorgeous sun filled terrace, perfectly positioned in desirable Marina District! A modern Art Deco showcase, offering a luminous atmosphere, with abundance of space and light and newly completed with exceptional finishes and designer details to complement this fantastic interior with 10 feet high ceilings, french doors in main bedroom with real walk in closet and large laundry room. Top of the line appliances and features throughout, including new HVAC system with UV filter. Superb location, just steps away from great restaurants, entertainment, parks and the beautiful Waterfront! Combining luxury, space and convenience with unique floor plan and features, this exquisite residence defines the downtown's effortless and fun living. Specious interior with unusually high ceilings decorated with crown moldings and recessed lighting with dimmers and designer light fixtures. Sherwin Williams, no VOC paint throughout with accent wallpaper walls, large baseboards and customized closets. Natural stone countertops in bathrooms and kitchen bar, all new natural 100% New Zealand wool carpet in both bedrooms, Toto and Ove smart toilets, top of the line appliances, including ventless dryer (building is not plumbed for regular dryer), Maytag HVAC system with UV filter, designer window treatments, crystal door handles throughout and custom electric fireplace. Easy access to MLK promenade to walk the dog, Seaport Village and Embarcadero for a quick run, coffee or lunch, The Shell for a concert, Eddie V's at the Headquarters for great dinner and soon Manchester Gateway for exciting shopping! Many other services and venues within 5 minutes walk, including East Village's sports bars and Little Italy's exciting dining scene, this location can not be more perfect as it is close to all, yet more private and quiet.
Property Details
Interior Features
- Bedroom Information
- # of Bedrooms: 2
- # of Optional Bedrooms: 1
- Master Bedroom Dimensions: 15X15
- Bedroom 2 Dimensions: 11 x 11
- Bathroom Information
- # of Baths (Full): 2
- Fireplace Information
- # of Fireplaces(s): 1
- Fireplace Information: Fireplace in Living Room
- Interior Features
- Equipment: Dishwasher, Disposal, Fire Sprinklers, Refrigerator, Convection Oven, Electric Cooking
- Heating & Cooling
- Cooling: Central Forced Air
- Heat Source: Electric
- Heat Equipment: Forced Air Unit
- Laundry Information
- Laundry Location: Laundry Room
- Laundry Utilities: Electric
- Room Information
- Square Feet (Estimated): 1,550
- Extra Room 1 Dimensions: 10 x 11
- Dining Room Dimensions: 11 x 13
- Family Room Dimensions:
- Kitchen Dimensions: 9 x 12
- Living Room Dimensions: 20 x 15
- Den, Library, Office
Parking / Garage, Multi-Unit Information, Lease / Rent Details, Listing Information
- Parking Information
- # of Garage Parking Spaces: 2
- Garage Type: Underground
- Multi-Unit Information
- # of Units in Complex: 96
- # of Units in Building: 96
- Lease / Rental Information
- Allowed w/Restrictions
- Listing Date Information
- LVT Date: 2022-03-06
Exterior Features
- Exterior Features
- Construction: Stucco
- Fencing: Full
- Patio: Balcony, Slab
- Building Information
- Contemporary
- Year Built: 1992
- Builder
- # of Stories: 5
- Total Stories: 1
- Has Elevator
- Roof: Concrete
Homeowners Association
- HOA Information
- Fee Payment Frequency: Monthly
- HOA Fees Reflect: Per Month
- HOA Name: WATERMARK HOA
- HOA Phone: 619-795-1727
- HOA Fees: $869
- HOA Fees (Total): $10,428
- HOA Fees Include: Exterior Building Maintenance, Hot Water, Sewer, Trash Pickup, Water, Other (See Remarks), Security
- Other Fee Information
- Monthly Fees (Total): $869
Utilities
- Utility Information
- Sewer Connected
- Water Information
- Public
- Water District: CITY OF SAN DIEGO
- Virtual Tour
Property / Lot Details
- Property Information
- # of Units in Building: 96
- # of Stories: 5
- Residential Sub-Category: Attached
- Residential Sub-Category: Attached
- Entry Level Unit: 1
- Sq. Ft. Source: Builders Brochure
- Pets Subject to Restrictions
- Sign on Property: No
- Lot Information
- Lot Size: 0 (Common Interest)
- Lot Size Source: Builder
- View: City Lights
- Land Information
- Topography: Level
Schools
Public Facts
Beds: 2
Baths: 2
Finished Sq. Ft.: 1,484
Unfinished Sq. Ft.: —
Total Sq. Ft.: 1,484
Stories: —
Lot Size: —
Style: Condo/Co-op
Year Built: 1992
Year Renovated: 1992
County: San Diego County
APN: 5357002290
