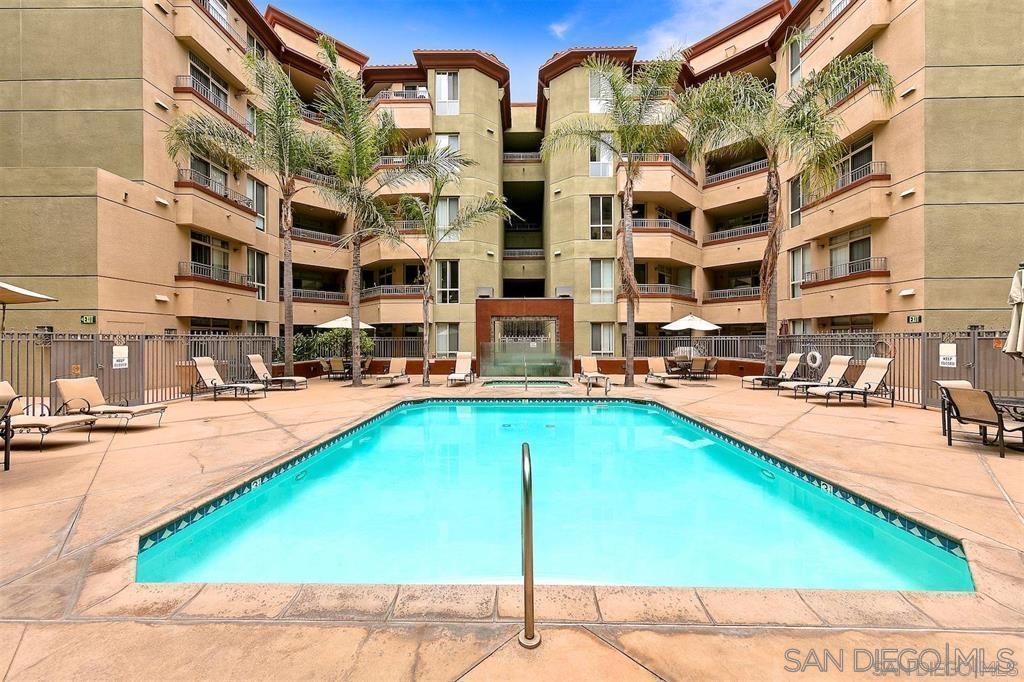, San Diego, CA 92101
$649,999
Price2
Beds2
Baths966
Sq Ft.
Amazing top floor location in a well maintained, highly desired building (Palermo)! This light filled condo has an open floor plan with high ceilings. Newly painted throughout, white cabinets, stainless steel appliances, and quartz countertops, recessed lighting, washer/dryer. With a pool, hot tub, gym, pool table/game room, and conference room, you can enjoy resort style paradise just right downstairs. Low HOA's, tandem parking for 2 cars, as well as guest parking in a fabulous location in the heart of Little Italy.
Property Details
Interior Features
- Bedroom Information
- # of Bedrooms: 2
- Master Bedroom Dimensions: 15x12
- Bedroom 2 Dimensions: 11 x 11
- Bathroom Information
- # of Baths (Full): 2
- Fireplace Information
- Fireplace Information: Unknown
- Interior Features
- Balcony, Bathtub, Living Room Balcony, Shower, Shower in Tub, Unfurnished, Cathedral-Vaulted Ceiling
- Equipment: Dishwasher, Dryer, Fire Sprinklers, Microwave, Refrigerator, Washer, Built In Range, Free Standing Range, Ice Maker, Self Cleaning Oven, Counter Top, Electric Cooking
- Flooring: Laminate, Ceramic Tile
- Heating & Cooling
- Cooling: Central Forced Air
- Heat Source: Electric
- Heat Equipment: Forced Air Unit
- Laundry Information
- Laundry Location: Closet(Stacked)
- Laundry Utilities: Other (See Remarks)
- Room Information
- Square Feet (Estimated): 966
- Dining Room Dimensions: 10 x 8
- Family Room Dimensions:
- Kitchen Dimensions: 11 x 8
- Living Room Dimensions: 15 x 13
- Bedroom on Entry Level, Dining Area, Family Room, 2nd Master Bedroom
Parking / Garage, Listing Information
- Parking Information
- # of Garage Parking Spaces: 2
- Garage Type: Assigned, Gated, Tandem, Underground, Community Garage
- Non-Garage Parking: Guest Parking
- Listing Date Information
- LVT Date: 2022-03-13
Exterior Features
- Exterior Features
- Construction: Stucco
- Fencing: Gate
- Patio: Balcony, Covered
- Building Information
- Year Built: 2004
- # of Stories: 6
- Total Stories: 1
- Has Elevator
- Building Entrance Level: 1
- Roof: Rolled/Hot Mop
- Pool Information
- Pool Type: Below Ground, Community/Common
- Pool Heat: Gas
- Spa: Community/Common
- Spa Heat: Gas
Multi-Unit Information
- Multi-Unit Information
- # of Units in Complex: 230
- # of Units in Building: 230
- Community Information
- Features: Clubhouse/Recreation Room, Exercise Room, Gated Community, Pet Restrictions, Pool, Spa/Hot Tub, Other (See Remarks)
Homeowners Association
- HOA Information
- Billiard Room, Club House, Controlled Access, Gym/Ex Room, Pet Rules, Spa, Pool, Onsite Property Mgmt
- Fee Payment Frequency: Monthly
- HOA Fees Reflect: Per Month
- HOA Name: Action Life Management
- HOA Phone: 619-786-7497
- HOA Fees: $442.36
- HOA Fees (Total): $5,308.32
- HOA Fees Include: Common Area Maintenance, Exterior (Landscaping), Exterior Building Maintenance, Gated Community, Limited Insurance, Roof Maintenance, Trash Pickup, Other (See Remarks)
- Other Fee Information
- Monthly Fees (Total): $442
Utilities
- Utility Information
- Cable Connected, Electricity Connected, Natural Gas Connected, Phone Connected, Sewer Connected, Water Connected
- Sewer Connected
- Water Information
- Meter on Property
- Water Heater Type: Water Heater Central
Property / Lot Details
- Property Information
- # of Units in Building: 230
- # of Stories: 6
- Residential Sub-Category: Attached
- Residential Sub-Category: Attached
- Entry Level Unit: 6
- Sq. Ft. Source: Assessor Record
- Known Restrictions: CC&R's
- Unit Location: No Unit Above
- Property Features
- Other
- Elevators/Stairclimber
- Security: Gated Community, Other (See Remarks)
- Telecommunications: Cable (Coaxial), Other (See Remarks)
- Lot Information
- # of Acres (Approximate): 1.38
- Frontage: Other (See Remarks)
- Lot Size: 0 (Common Interest)
- Lot Size Source: Assessor Record
- Other (See Remarks)
- View: Pool, City Lights
- Land Information
- Irrigation: Other (See Remarks)
- Topography: Level
Schools
Public Facts
Beds: 2
Baths: 2
Finished Sq. Ft.: 966
Unfinished Sq. Ft.: —
Total Sq. Ft.: 966
Stories: —
Lot Size: —
Style: Condo/Co-op
Year Built: 2004
Year Renovated: 2004
County: San Diego County
APN: 5333641671
